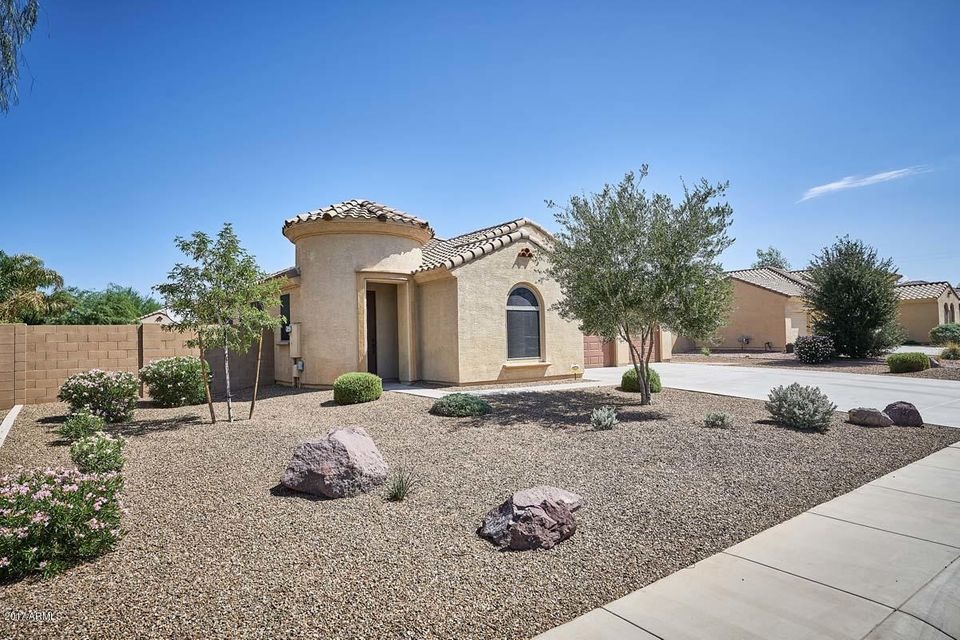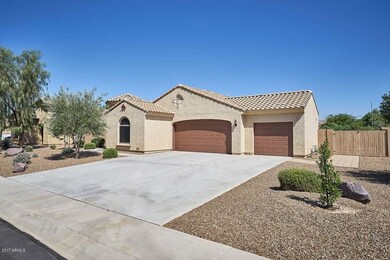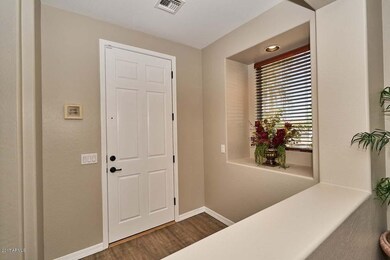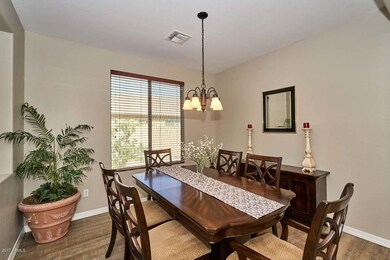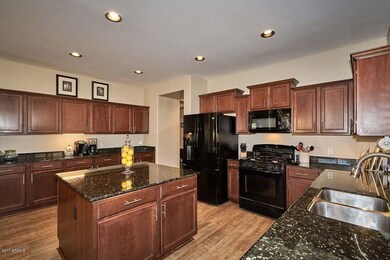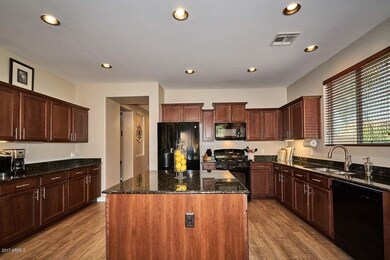
11116 E Quartet Ave Unit D Mesa, AZ 85212
Superstition Vistas NeighborhoodHighlights
- Granite Countertops
- Covered Patio or Porch
- Eat-In Kitchen
- Desert Ridge Jr. High School Rated A-
- 3 Car Direct Access Garage
- Double Pane Windows
About This Home
As of September 2017Stunning MODEL SHARP Executive home,large backyard!Single level with long driveway,pristine landscaping.2017 NEW 14 SEER AC-True 3 bedroom plus Den and additional room that is currently a Dining Room!Chef's delight in this upgraded kitchen with Granite,cabinets galore,large center island, hard to find gas range,micro, dw and pull out custom shelves in pantry cabinets.New plank flooring through out except baths/laundry room are tile. Interior newly painted. Split Master Suite with Custom Barn Door to Master bath. Dual vanities,walk in show and soaker tub.Custom cabinets in Walk in closet.Backyard has been re-landscaped with new artificial turf. Covered patio to enjoy this year round! Extended 3 car garage front load. Gilbert Schools/Mesa Taxes.Freeway access and shopping near by.
Last Agent to Sell the Property
Russ Lyon Sotheby's International Realty License #BR532584000 Listed on: 08/15/2017

Home Details
Home Type
- Single Family
Est. Annual Taxes
- $2,001
Year Built
- Built in 2010
Lot Details
- 0.28 Acre Lot
- Desert faces the front and back of the property
- Block Wall Fence
- Artificial Turf
- Front and Back Yard Sprinklers
- Sprinklers on Timer
HOA Fees
- $101 Monthly HOA Fees
Parking
- 3 Car Direct Access Garage
- 6 Open Parking Spaces
- Garage Door Opener
Home Design
- Wood Frame Construction
- Tile Roof
- Block Exterior
- Stucco
Interior Spaces
- 2,080 Sq Ft Home
- 1-Story Property
- Ceiling height of 9 feet or more
- Ceiling Fan
- Double Pane Windows
- Tinted Windows
- Solar Screens
- Tile Flooring
- Security System Owned
Kitchen
- Eat-In Kitchen
- Built-In Microwave
- Kitchen Island
- Granite Countertops
Bedrooms and Bathrooms
- 3 Bedrooms
- Remodeled Bathroom
- Primary Bathroom is a Full Bathroom
- 2.5 Bathrooms
- Dual Vanity Sinks in Primary Bathroom
- Bathtub With Separate Shower Stall
Accessible Home Design
- No Interior Steps
Outdoor Features
- Covered Patio or Porch
- Playground
Schools
- Meridian Elementary School
- Desert Ridge Jr. High Middle School
- Desert Ridge High School
Utilities
- Refrigerated Cooling System
- Heating Available
- Water Softener
- High Speed Internet
- Cable TV Available
Listing and Financial Details
- Tax Lot 48
- Assessor Parcel Number 304-34-271
Community Details
Overview
- Association fees include ground maintenance
- Aam Association, Phone Number (602) 957-9191
- Built by Blandford
- Nova Vista Highland Ridge Subdivision, Model Sharp Floorplan
Recreation
- Community Playground
- Bike Trail
Ownership History
Purchase Details
Home Financials for this Owner
Home Financials are based on the most recent Mortgage that was taken out on this home.Purchase Details
Home Financials for this Owner
Home Financials are based on the most recent Mortgage that was taken out on this home.Purchase Details
Home Financials for this Owner
Home Financials are based on the most recent Mortgage that was taken out on this home.Purchase Details
Home Financials for this Owner
Home Financials are based on the most recent Mortgage that was taken out on this home.Similar Homes in Mesa, AZ
Home Values in the Area
Average Home Value in this Area
Purchase History
| Date | Type | Sale Price | Title Company |
|---|---|---|---|
| Warranty Deed | $337,500 | Magnus Title Agency Llc | |
| Cash Sale Deed | $285,000 | First American Title Ins Co | |
| Quit Claim Deed | -- | None Available | |
| Special Warranty Deed | $208,188 | Old Republic Title Agency |
Mortgage History
| Date | Status | Loan Amount | Loan Type |
|---|---|---|---|
| Previous Owner | $205,421 | FHA |
Property History
| Date | Event | Price | Change | Sq Ft Price |
|---|---|---|---|---|
| 09/07/2017 09/07/17 | Sold | $337,500 | -0.4% | $162 / Sq Ft |
| 08/15/2017 08/15/17 | For Sale | $339,000 | +18.9% | $163 / Sq Ft |
| 08/03/2016 08/03/16 | Sold | $285,000 | -3.4% | $137 / Sq Ft |
| 07/13/2016 07/13/16 | Pending | -- | -- | -- |
| 07/07/2016 07/07/16 | For Sale | $295,000 | -- | $142 / Sq Ft |
Tax History Compared to Growth
Tax History
| Year | Tax Paid | Tax Assessment Tax Assessment Total Assessment is a certain percentage of the fair market value that is determined by local assessors to be the total taxable value of land and additions on the property. | Land | Improvement |
|---|---|---|---|---|
| 2025 | $2,154 | $30,252 | -- | -- |
| 2024 | $2,174 | $28,812 | -- | -- |
| 2023 | $2,174 | $40,670 | $8,130 | $32,540 |
| 2022 | $2,121 | $32,270 | $6,450 | $25,820 |
| 2021 | $2,298 | $30,060 | $6,010 | $24,050 |
| 2020 | $2,258 | $28,070 | $5,610 | $22,460 |
| 2019 | $2,092 | $25,200 | $5,040 | $20,160 |
| 2018 | $1,992 | $23,610 | $4,720 | $18,890 |
| 2017 | $1,929 | $23,100 | $4,620 | $18,480 |
| 2016 | $2,001 | $22,600 | $4,520 | $18,080 |
| 2015 | $1,834 | $21,660 | $4,330 | $17,330 |
Agents Affiliated with this Home
-
Cynthia Dewine

Seller's Agent in 2017
Cynthia Dewine
Russ Lyon Sotheby's International Realty
(480) 703-7997
6 in this area
146 Total Sales
-
Nicole Kobrinsky

Buyer's Agent in 2017
Nicole Kobrinsky
House Gallery Collective
(480) 487-4534
55 Total Sales
-
Brandon Tracy
B
Seller's Agent in 2016
Brandon Tracy
Real Broker
2 Total Sales
-
Kyle Bates

Seller Co-Listing Agent in 2016
Kyle Bates
Real Broker
(480) 639-8093
5 in this area
428 Total Sales
Map
Source: Arizona Regional Multiple Listing Service (ARMLS)
MLS Number: 5646690
APN: 304-34-271
- 11038 E Quade Ave
- 11328 E Ramblewood Ave
- 3549 S Oxley Cir
- 11258 E Pronghorn Ave Unit 1
- 11346 E Renata Ave
- 11253 E Peterson Ave Unit 4
- 11466 E Quintana Ave Unit 4
- 11509 E Quicksilver Ave
- 11521 E Quintana Ave Unit 4
- 11306 E Rembrandt Ave
- 11428 E Pratt Ave
- 3345 S Adelle Unit 221
- 11414 E Petra Ave Unit 132
- 4305 S Antonio
- 11034 E Ravenna Ave
- 11235 E Pampa Ave
- 3117 S Signal Butte Rd Unit 480
- 11242 E Onza Ave
- 11121 E Onza Ave
- 3105 S Del Rancho
