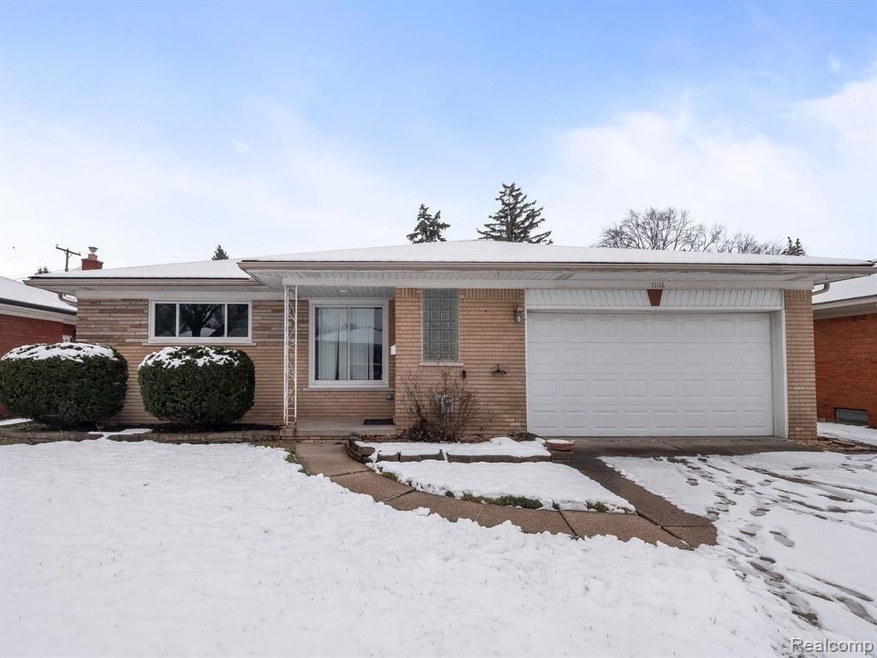11116 Racine Rd Warren, MI 48093
Northeast Warren NeighborhoodEstimated payment $1,775/month
Total Views
3,381
3
Beds
1.5
Baths
1,433
Sq Ft
$192
Price per Sq Ft
Highlights
- Ranch Style House
- No HOA
- 2 Car Attached Garage
- Ground Level Unit
- Porch
- Forced Air Heating and Cooling System
About This Home
Welcome home to 11116 Racine! Sprawling North Warren Brick Ranch. Updated kitchen, stainless steel appliances, coved ceilings, brand new carpeting throughout, recessed lighting, updated bathrooms, an attached garage, and a large basement for an additional awesome living space or for entertainment! This 3-bedroom Warren Ranch is ready for a new owner! Warren Consolidated Schools. Close to parks, food, schools and right around the corner from the Warren Community Center. BTVAI. No virtual showings. Agent must be present at all showings.
Home Details
Home Type
- Single Family
Est. Annual Taxes
Year Built
- Built in 1959
Lot Details
- 6,970 Sq Ft Lot
- Lot Dimensions are 61.00 x 118.00
Parking
- 2 Car Attached Garage
Home Design
- Ranch Style House
- Brick Exterior Construction
- Block Foundation
Interior Spaces
- 1,433 Sq Ft Home
- Ceiling Fan
- Dryer
- Finished Basement
Bedrooms and Bathrooms
- 3 Bedrooms
Utilities
- Forced Air Heating and Cooling System
- Heating System Uses Natural Gas
- Natural Gas Water Heater
Additional Features
- Porch
- Ground Level Unit
Community Details
- No Home Owners Association
- Lorraine # 02 Sub Subdivision
Listing and Financial Details
- Assessor Parcel Number 1310452010
Map
Create a Home Valuation Report for This Property
The Home Valuation Report is an in-depth analysis detailing your home's value as well as a comparison with similar homes in the area
Home Values in the Area
Average Home Value in this Area
Tax History
| Year | Tax Paid | Tax Assessment Tax Assessment Total Assessment is a certain percentage of the fair market value that is determined by local assessors to be the total taxable value of land and additions on the property. | Land | Improvement |
|---|---|---|---|---|
| 2025 | $7,973 | $119,500 | $0 | $0 |
| 2024 | $76 | $113,640 | $0 | $0 |
| 2023 | $4,291 | $106,700 | $0 | $0 |
| 2022 | $4,146 | $93,430 | $0 | $0 |
| 2021 | $4,218 | $85,860 | $0 | $0 |
| 2020 | $4,068 | $79,280 | $0 | $0 |
| 2019 | $3,921 | $75,260 | $0 | $0 |
| 2018 | $0 | $67,730 | $0 | $0 |
| 2017 | $3,916 | $59,280 | $10,170 | $49,110 |
| 2016 | $3,894 | $59,280 | $0 | $0 |
| 2015 | -- | $57,670 | $0 | $0 |
| 2013 | $7,139 | $46,990 | $0 | $0 |
Source: Public Records
Property History
| Date | Event | Price | List to Sale | Price per Sq Ft | Prior Sale |
|---|---|---|---|---|---|
| 03/11/2024 03/11/24 | Sold | $280,000 | +1.8% | $195 / Sq Ft | |
| 02/06/2024 02/06/24 | Pending | -- | -- | -- | |
| 02/01/2024 02/01/24 | Price Changed | $275,000 | +1.9% | $192 / Sq Ft | |
| 02/01/2024 02/01/24 | For Sale | $270,000 | +71.4% | $188 / Sq Ft | |
| 07/31/2017 07/31/17 | Sold | $157,500 | -1.1% | $110 / Sq Ft | View Prior Sale |
| 06/21/2017 06/21/17 | Pending | -- | -- | -- | |
| 06/08/2017 06/08/17 | For Sale | $159,300 | +47.5% | $111 / Sq Ft | |
| 04/09/2014 04/09/14 | Sold | $108,000 | -22.9% | $75 / Sq Ft | View Prior Sale |
| 03/06/2014 03/06/14 | Pending | -- | -- | -- | |
| 09/13/2013 09/13/13 | For Sale | $140,000 | -- | $98 / Sq Ft |
Source: Realcomp
Purchase History
| Date | Type | Sale Price | Title Company |
|---|---|---|---|
| Warranty Deed | $280,000 | Ata National Title | |
| Warranty Deed | $170,500 | Sterling Title Agency | |
| Warranty Deed | $157,500 | Ata Nauonal Title Group Llc | |
| Deed | $108,000 | Best Homes Title Agency Llc | |
| Sheriffs Deed | $125,214 | None Available | |
| Deed | $130,000 | -- |
Source: Public Records
Mortgage History
| Date | Status | Loan Amount | Loan Type |
|---|---|---|---|
| Previous Owner | $102,600 | New Conventional |
Source: Public Records
Source: Realcomp
MLS Number: 20230089084
APN: 12-13-10-452-010
Nearby Homes
- 29444 Geraldine Dr
- 29492 Geraldine Dr
- 29780 Lorraine Ave
- 29242 Lorraine Ct
- 29672 City Center Dr Unit 1
- 29672 City Center Dr Unit 3
- 29150 Geraldine Ct
- 29792 City Center Dr
- 29792 City Center Dr Unit 2
- 29756 City Center Dr Unit 1
- 29046 Lorraine Ave
- 29948 City Center Dr
- 8710 Community Blvd
- 11357 Geoffry Dr
- 8425 Towne Center Cir S Unit 56
- 28665 Campbell Dr
- 29362 Desmond Dr
- 8691 Kennedy Cir
- 8497 Kennedy Cir Unit 7
- 29626 Hoover Rd Unit 626

