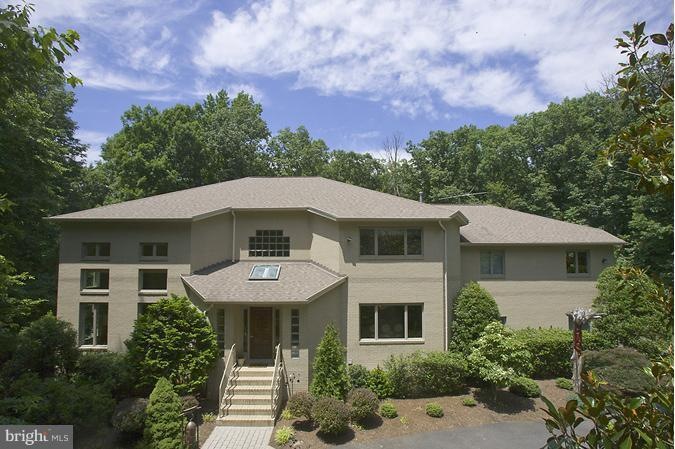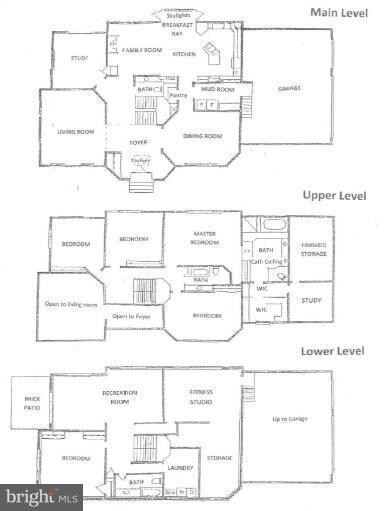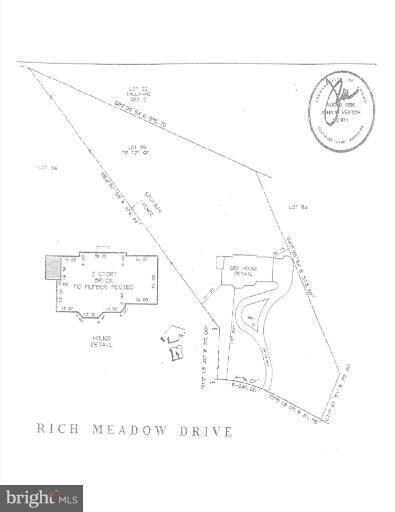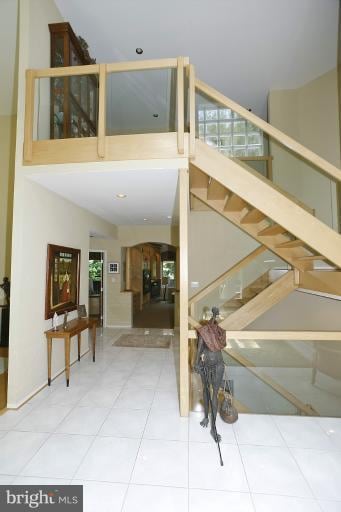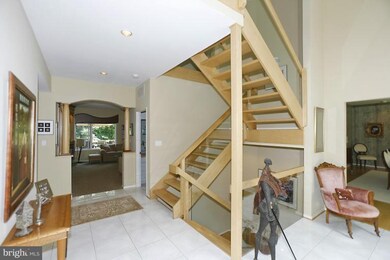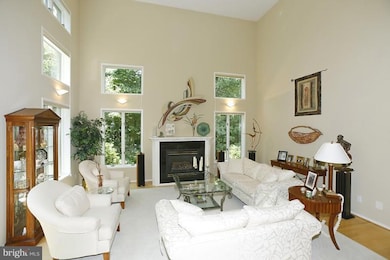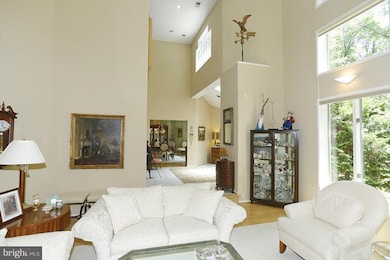
11116 Rich Meadow Dr Great Falls, VA 22066
5
Beds
3.5
Baths
7,493
Sq Ft
1.81
Acres
Highlights
- Gourmet Kitchen
- Open Floorplan
- Two Story Ceilings
- Forestville Elementary School Rated A
- Colonial Architecture
- 2 Fireplaces
About This Home
As of January 2012This home features striking architecture with a traditional floor plan that is warm and open, flowing and elegant. Dramatic design elements such as glass and oak open staircase, European maple cabinetry, and dazzling custom family room designed by artist Jerry Desantis, this home impresses with artistic interest and material excellence. Surrounded by nature in a peaceful setting. Breathtaking!
Home Details
Home Type
- Single Family
Est. Annual Taxes
- $13,640
Year Built
- Built in 1993
Lot Details
- 1.81 Acre Lot
- Property is in very good condition
- Property is zoned 100
Parking
- 3 Car Attached Garage
- Circular Driveway
Home Design
- Colonial Architecture
- Brick Exterior Construction
Interior Spaces
- Property has 3 Levels
- Open Floorplan
- Central Vacuum
- Built-In Features
- Crown Molding
- Two Story Ceilings
- Ceiling Fan
- Skylights
- 2 Fireplaces
- Fireplace With Glass Doors
- Window Treatments
- Mud Room
- Entrance Foyer
- Family Room Off Kitchen
- Living Room
- Dining Room
- Den
- Library
- Game Room
- Home Gym
Kitchen
- Gourmet Kitchen
- Breakfast Area or Nook
- Built-In Oven
- Cooktop
- Microwave
- Ice Maker
- Dishwasher
- Kitchen Island
- Upgraded Countertops
- Disposal
Bedrooms and Bathrooms
- 5 Bedrooms
- En-Suite Primary Bedroom
- En-Suite Bathroom
- 3.5 Bathrooms
Laundry
- Dryer
- Washer
Finished Basement
- Walk-Out Basement
- Basement Fills Entire Space Under The House
- Side Basement Entry
Accessible Home Design
- Accessible Elevator Installed
Utilities
- Forced Air Heating and Cooling System
- Cooling System Utilizes Bottled Gas
- Vented Exhaust Fan
- Well
- Bottled Gas Water Heater
- Septic Equal To The Number Of Bedrooms
Community Details
- No Home Owners Association
- Richland Meadows Subdivision
Listing and Financial Details
- Tax Lot 55
- Assessor Parcel Number 7-1-13- -55
Ownership History
Date
Name
Owned For
Owner Type
Purchase Details
Closed on
Mar 4, 2024
Sold by
Renz Karl J and Renz Marisa S
Bought by
Renz Family Trust and Renz
Current Estimated Value
Purchase Details
Listed on
Jun 15, 2011
Closed on
Jan 17, 2012
Sold by
Infeld Donald S
Bought by
Renz Karl J
Seller's Agent
Moose Valliere
Corcoran McEnearney
Buyer's Agent
Anita Mason
Weichert, REALTORS
List Price
$1,395,000
Sold Price
$1,250,000
Premium/Discount to List
-$145,000
-10.39%
Home Financials for this Owner
Home Financials are based on the most recent Mortgage that was taken out on this home.
Avg. Annual Appreciation
3.64%
Original Mortgage
$625,500
Interest Rate
3.98%
Mortgage Type
New Conventional
Purchase Details
Closed on
Aug 27, 1996
Sold by
Minehart Glen F
Bought by
Hudson David L
Home Financials for this Owner
Home Financials are based on the most recent Mortgage that was taken out on this home.
Original Mortgage
$320,000
Interest Rate
8.4%
Similar Homes in the area
Create a Home Valuation Report for This Property
The Home Valuation Report is an in-depth analysis detailing your home's value as well as a comparison with similar homes in the area
Home Values in the Area
Average Home Value in this Area
Purchase History
| Date | Type | Sale Price | Title Company |
|---|---|---|---|
| Deed | -- | None Listed On Document | |
| Warranty Deed | $1,250,000 | -- | |
| Deed | $540,000 | -- |
Source: Public Records
Mortgage History
| Date | Status | Loan Amount | Loan Type |
|---|---|---|---|
| Previous Owner | $391,400 | New Conventional | |
| Previous Owner | $476,350 | Stand Alone Refi Refinance Of Original Loan | |
| Previous Owner | $625,500 | New Conventional | |
| Previous Owner | $320,000 | No Value Available |
Source: Public Records
Property History
| Date | Event | Price | Change | Sq Ft Price |
|---|---|---|---|---|
| 01/18/2012 01/18/12 | Sold | $1,250,000 | -10.4% | $167 / Sq Ft |
| 10/01/2011 10/01/11 | Pending | -- | -- | -- |
| 06/15/2011 06/15/11 | For Sale | $1,395,000 | -- | $186 / Sq Ft |
Source: Bright MLS
Tax History Compared to Growth
Tax History
| Year | Tax Paid | Tax Assessment Tax Assessment Total Assessment is a certain percentage of the fair market value that is determined by local assessors to be the total taxable value of land and additions on the property. | Land | Improvement |
|---|---|---|---|---|
| 2024 | $18,725 | $1,616,310 | $657,000 | $959,310 |
| 2023 | $17,643 | $1,563,370 | $632,000 | $931,370 |
| 2022 | $16,440 | $1,437,700 | $591,000 | $846,700 |
| 2021 | $15,065 | $1,283,730 | $514,000 | $769,730 |
| 2020 | $14,928 | $1,261,310 | $514,000 | $747,310 |
| 2019 | $14,670 | $1,239,540 | $514,000 | $725,540 |
| 2018 | $13,974 | $1,215,130 | $514,000 | $701,130 |
| 2017 | $14,108 | $1,215,130 | $514,000 | $701,130 |
| 2016 | $14,852 | $1,282,010 | $514,000 | $768,010 |
| 2015 | $14,020 | $1,256,240 | $514,000 | $742,240 |
| 2014 | $13,617 | $1,222,930 | $489,000 | $733,930 |
Source: Public Records
Agents Affiliated with this Home
-
Moose Valliere

Seller's Agent in 2012
Moose Valliere
Atoka Properties | Middleburg Real Estate
(703) 867-9829
90 Total Sales
-
Anita Mason

Buyer's Agent in 2012
Anita Mason
Weichert Corporate
(703) 627-6624
42 Total Sales
Map
Source: Bright MLS
MLS Number: 1004477038
APN: 0071-13-0055
Nearby Homes
- 11108 Corobon Ln
- 11121 Elmview Place
- 11115 Streamview Ct
- 544 Utterback Store Rd
- 645 Seneca Rd
- 11010 Ramsdale Ct
- 11015 Ramsdale Ct
- 865 Seneca Rd
- 748 Kentland Dr
- 11208 W Montpelier Rd
- 11643 Blue Ridge Ln
- 11721 Plantation Dr
- 10916 Thimbleberry Ln
- 11748 Thomas Ave
- 423 Seneca Rd
- 390 Nichols Run Ct
- 10603 Creamcup Ln
- 11923 Fallen Holly Ct
- 10618 Beach Mill Rd
- 1011 Preserve Ct
