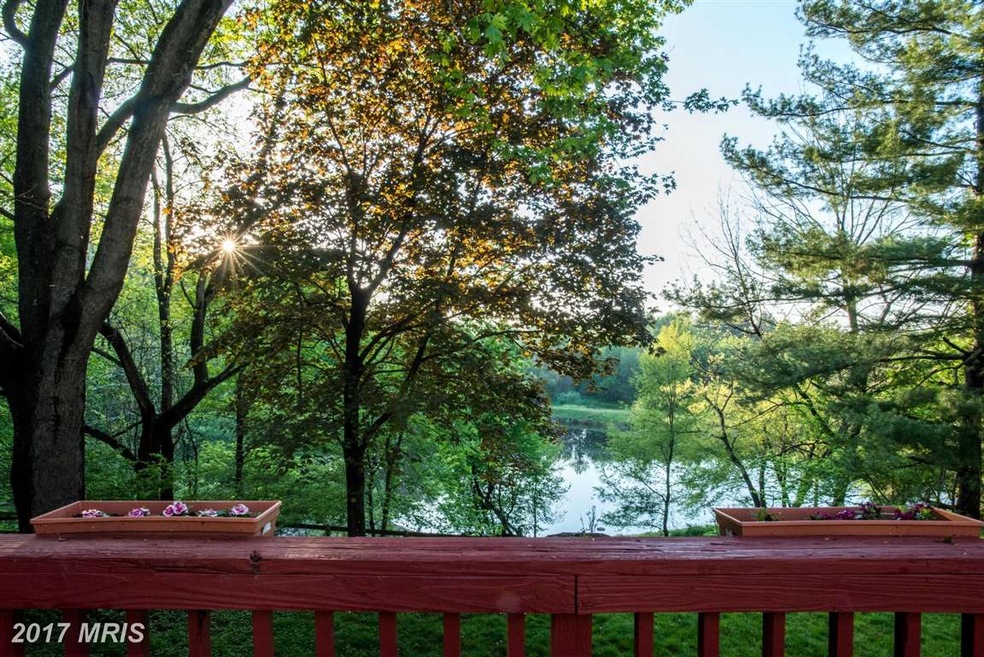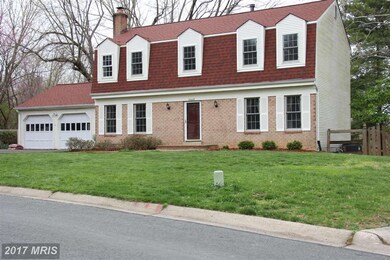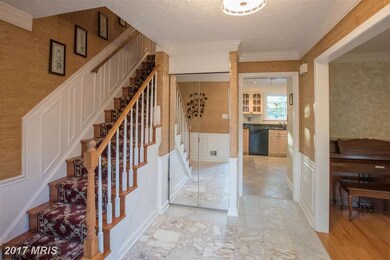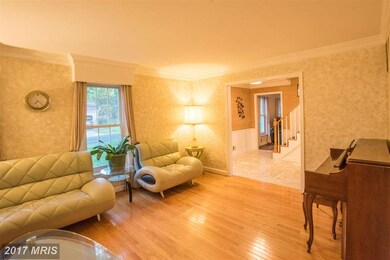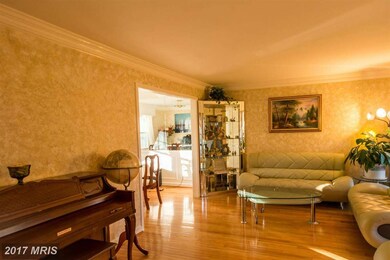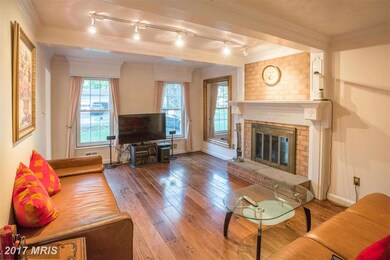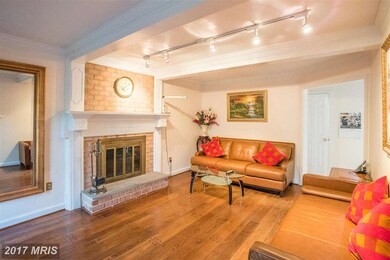
11117 Rutledge Dr North Potomac, MD 20878
Highlights
- Colonial Architecture
- Wood Flooring
- Upgraded Countertops
- DuFief Elementary Rated A
- 1 Fireplace
- Breakfast Area or Nook
About This Home
As of June 2017WOOTTON CLUSTER. BRICK COLONIAL OFFERS BEST SCENIC VIEW IN ENTIRE WESTLEIGH: LAKE, FOREST & WILDLIFE. 2017 ARCHITECT ROOF. RENOVATED MODERN KITCHEN, BATHROOMS & BEDROOMS, GLEAMING HARDWOOD FLOOR, DETAILED INTERIOR DESIGN WITH CROWN MOLDING, BEAMS & WOOD PANEL AT EVERY LEVEL. MATER SHOWER PANEL A TRUE RAINFALL EXPERIENCE. ELEGANT FIREPLACE. FINISHED WALKOUT LL WITH WET BAR, REC RM, & IN-LAW RM.
Home Details
Home Type
- Single Family
Est. Annual Taxes
- $6,288
Year Built
- Built in 1976
Lot Details
- 0.27 Acre Lot
- Property is zoned R200
HOA Fees
- $14 Monthly HOA Fees
Parking
- 2 Car Attached Garage
- On-Street Parking
Home Design
- Colonial Architecture
- Brick Exterior Construction
Interior Spaces
- Property has 3 Levels
- Wet Bar
- 1 Fireplace
- Window Treatments
- Dining Area
- Wood Flooring
Kitchen
- Breakfast Area or Nook
- Dishwasher
- Upgraded Countertops
Bedrooms and Bathrooms
- 4 Bedrooms
- En-Suite Bathroom
- 3.5 Bathrooms
Laundry
- Dryer
- Washer
Basement
- Walk-Out Basement
- Rear Basement Entry
Schools
- Dufief Elementary School
- Robert Frost Middle School
- Thomas S. Wootton High School
Utilities
- Cooling Available
- Forced Air Heating System
- Heat Pump System
- Electric Water Heater
Community Details
- Westleigh Subdivision
Listing and Financial Details
- Tax Lot 49
- Assessor Parcel Number 160601542670
Ownership History
Purchase Details
Home Financials for this Owner
Home Financials are based on the most recent Mortgage that was taken out on this home.Purchase Details
Home Financials for this Owner
Home Financials are based on the most recent Mortgage that was taken out on this home.Purchase Details
Purchase Details
Similar Homes in North Potomac, MD
Home Values in the Area
Average Home Value in this Area
Purchase History
| Date | Type | Sale Price | Title Company |
|---|---|---|---|
| Gift Deed | -- | Accommodation | |
| Deed | $663,000 | Certified Title Co | |
| Deed | $561,800 | -- | |
| Deed | $561,800 | -- | |
| Deed | -- | -- |
Mortgage History
| Date | Status | Loan Amount | Loan Type |
|---|---|---|---|
| Previous Owner | $560,000 | New Conventional | |
| Previous Owner | $607,142 | No Value Available | |
| Previous Owner | $607,142 | FHA | |
| Previous Owner | $360,000 | Stand Alone Second | |
| Previous Owner | $380,000 | Stand Alone Second | |
| Previous Owner | $167,000 | Credit Line Revolving | |
| Previous Owner | $308,000 | Stand Alone Second |
Property History
| Date | Event | Price | Change | Sq Ft Price |
|---|---|---|---|---|
| 09/03/2025 09/03/25 | For Sale | $875,000 | +32.0% | $290 / Sq Ft |
| 06/09/2017 06/09/17 | Sold | $663,000 | -0.9% | $228 / Sq Ft |
| 04/27/2017 04/27/17 | Pending | -- | -- | -- |
| 04/22/2017 04/22/17 | For Sale | $669,000 | -- | $230 / Sq Ft |
Tax History Compared to Growth
Tax History
| Year | Tax Paid | Tax Assessment Tax Assessment Total Assessment is a certain percentage of the fair market value that is determined by local assessors to be the total taxable value of land and additions on the property. | Land | Improvement |
|---|---|---|---|---|
| 2025 | $9,457 | $814,900 | -- | -- |
| 2024 | $9,457 | $768,700 | $338,600 | $430,100 |
| 2023 | $9,718 | $733,133 | $0 | $0 |
| 2022 | $7,540 | $697,567 | $0 | $0 |
| 2021 | $6,625 | $662,000 | $322,500 | $339,500 |
| 2020 | $6,625 | $623,600 | $0 | $0 |
| 2019 | $6,173 | $585,200 | $0 | $0 |
| 2018 | $5,735 | $546,800 | $322,500 | $224,300 |
| 2017 | $5,656 | $530,633 | $0 | $0 |
| 2016 | $4,615 | $514,467 | $0 | $0 |
| 2015 | $4,615 | $498,300 | $0 | $0 |
| 2014 | $4,615 | $486,333 | $0 | $0 |
Agents Affiliated with this Home
-
Melinda Hines

Seller's Agent in 2025
Melinda Hines
RE/MAX
(301) 806-1171
2 in this area
73 Total Sales
-
Lida Ning
L
Seller's Agent in 2017
Lida Ning
Libra Realty, LLC
(301) 661-8805
4 in this area
19 Total Sales
-
Neil Bacchus

Buyer's Agent in 2017
Neil Bacchus
EXP Realty, LLC
(301) 674-8090
131 Total Sales
Map
Source: Bright MLS
MLS Number: 1002513613
APN: 06-01542670
- 14921 Joshua Tree Rd
- 11200 Trippon Ct
- 6 Thorburn Ct
- 119 Englefield Dr
- 47 Dufief Ct
- 11501 Piney Lodge Rd
- 14912 Coles Chance Rd
- 11409 Flints Grove Ln
- 869 Still Creek Ln
- 125 Driscoll Way
- 802 Still Creek Ln
- 11512 Cherry Grove Dr
- 14639 Devereaux Terrace
- 800 Amber Tree Ct Unit 202
- 11303 Coral Gables Dr
- 11449 Frances Green Dr
- 14417 Frances Green Way
- 10314 Nolan Dr
- 14223 Manifest Way
- 14425 Pebble Hill Ln
