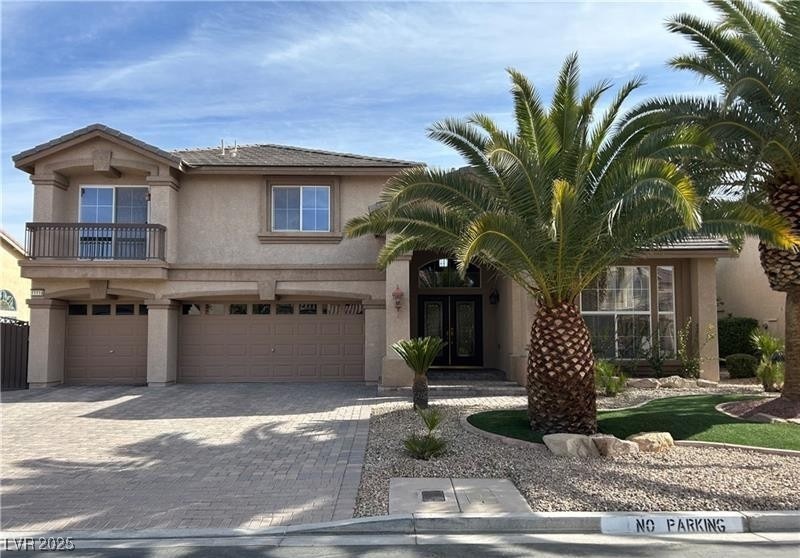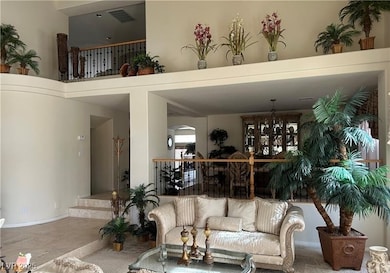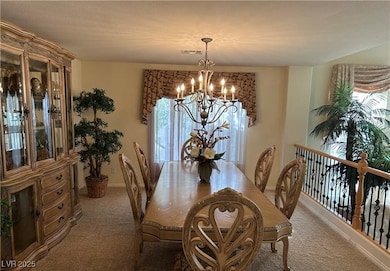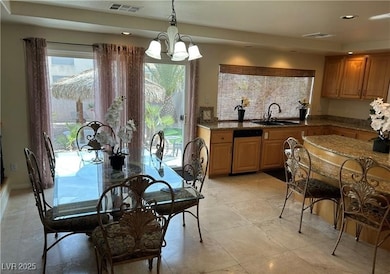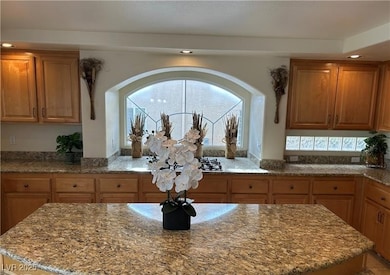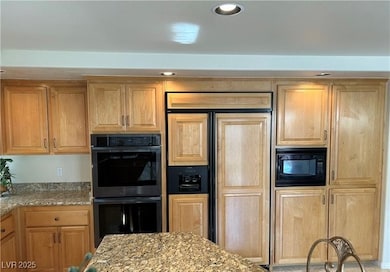11118 Scotscraig Ct Unit 2 Las Vegas, NV 89141
Southern Highlands NeighborhoodHighlights
- RV Access or Parking
- Fireplace in Primary Bedroom
- Main Floor Bedroom
- Gated Community
- Marble Flooring
- Furnished
About This Home
Welcome to this stunning, fully furnished home in a beautiful guard-gated community Royal Highlands! It boasts 5 spacious bedrooms, 4.5 bathrooms, a large upstairs loft, basement home theater, and an entertainer’s dream open-concept kitchen with granite countertops and a wet bar. Enjoy elegant travertine flooring and a luxurious primary suite with a large soaking tub and separate shower. Outside, your private oasis features lush turf, mature palm trees, a new palapa, and plenty of RV parking. Additional highlights include a 3-car epoxy-coated garage, central vacuum, and a water softener in the garage. Don’t miss this incredible opportunity!
Listing Agent
Realty ONE Group, Inc Brokerage Phone: (702) 209-4996 License #S.0192808 Listed on: 05/30/2025

Home Details
Home Type
- Single Family
Year Built
- Built in 2004
Lot Details
- 9,148 Sq Ft Lot
- West Facing Home
- Back Yard Fenced
- Block Wall Fence
- Brick Fence
Parking
- 3 Car Garage
- RV Access or Parking
Home Design
- Frame Construction
- Tile Roof
- Stucco
Interior Spaces
- 5,266 Sq Ft Home
- 2-Story Property
- Central Vacuum
- Furnished
- Ceiling Fan
- Fireplace With Glass Doors
- Gas Fireplace
- Family Room with Fireplace
- 3 Fireplaces
- Living Room with Fireplace
- Basement
Kitchen
- Double Convection Oven
- Built-In Gas Oven
- Microwave
- Dishwasher
- Disposal
Flooring
- Carpet
- Marble
- Tile
Bedrooms and Bathrooms
- 5 Bedrooms
- Main Floor Bedroom
- Fireplace in Primary Bedroom
- Soaking Tub
Laundry
- Laundry on main level
- Washer and Dryer
Schools
- Stuckey Elementary School
- Tarkanian Middle School
- Desert Oasis High School
Utilities
- Two cooling system units
- Central Air
- Multiple Heating Units
- Heating System Uses Gas
- Water Softener
- Cable TV Available
Listing and Financial Details
- Security Deposit $6,000
- Property Available on 5/31/25
- Tenant pays for electricity, gas, key deposit, sewer, trash collection, water
- The owner pays for association fees
Community Details
Overview
- Property has a Home Owners Association
- Royal Highlands Association, Phone Number (702) 361-6640
- Royal Highlands At Southern Highlands Subdivision
Pet Policy
- No Pets Allowed
Security
- Security Guard
- Gated Community
Map
Property History
| Date | Event | Price | List to Sale | Price per Sq Ft | Prior Sale |
|---|---|---|---|---|---|
| 07/09/2025 07/09/25 | Price Changed | $6,000 | -4.0% | $1 / Sq Ft | |
| 05/30/2025 05/30/25 | For Rent | $6,250 | 0.0% | -- | |
| 05/23/2025 05/23/25 | Sold | $1,100,000 | -2.1% | $209 / Sq Ft | View Prior Sale |
| 05/03/2025 05/03/25 | Pending | -- | -- | -- | |
| 04/04/2025 04/04/25 | Price Changed | $1,124,000 | -2.2% | $213 / Sq Ft | |
| 03/08/2025 03/08/25 | Price Changed | $1,149,000 | -2.3% | $218 / Sq Ft | |
| 02/11/2025 02/11/25 | For Sale | $1,175,888 | -- | $223 / Sq Ft |
Source: Las Vegas REALTORS®
MLS Number: 2688306
APN: 177-31-814-069
- 11056 Kilkerran Ct
- 11066 Bandon Dunes Ct
- 11054 Bandon Dunes Ct Unit 1
- 11241 Pentland Downs St Unit 2
- 10974 Fintry Hills St
- 11117 Romola St
- 4065 Abernethy Forest Place Unit 2
- 11026 Fishers Island St
- 4108 Royal Scots Ave Unit 1
- 10956 Carberry Hill St Unit 4
- 10949 Fintry Hills St
- 10931 Fintry Hills St
- 10921 Calcedonian St
- 10922 Fintry Hills St
- 10902 Pentland Downs St
- 10993 Ladyburn Ct
- 4136 San Capri Way
- 3765 Catamount Creek Ave
- 10918 Avenzano St
- 10855 Fintry Hills St
- 11140 Kilkerran Ct
- 11237 Campsie Fells Ct
- 11241 Pentland Downs St Unit 2
- 3712 Patrolina Ave
- 11023 Carberry Hill St
- 10985 Fintry Hills St
- 10974 Fintry Hills St
- 10902 Fintry Hills St
- 11036 Parete Ct
- 11135 Alora St
- 10898 Carberry Hill St
- 10885 Fintry Hills St
- 3786 Corpolo Ave
- 4039 Villa Rafael Dr
- 11135 Verismo St
- 10850 Avenzano St
- 3872 W Irvin Ave
- 3711 Lodina Ct
- 11338 Villa Bellagio Dr
- 3153 Amari Ave
