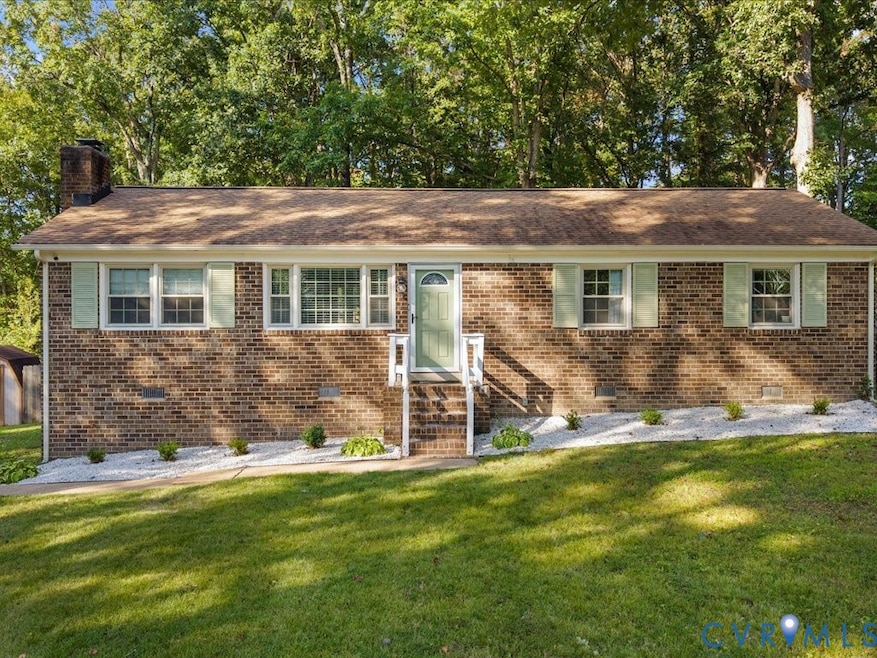11118 Sunfield Dr Midlothian, VA 23112
Estimated payment $1,951/month
Highlights
- Deck
- Eat-In Kitchen
- Partially Carpeted
- Porch
- Central Air
- Heat Pump System
About This Home
Welcome to 11118 Sunfield Drive, a charming brick rancher tucked away on nearly half an acre in the heart of Midlothian. This beautifully maintained 3-bedroom, 2-bath home offers over 1,200 square feet of comfortable living space anchored by a cozy brick fireplace, and an updated kitchen featuring a large island and ample cabinet storage. The primary suite includes its own private bath, while two additional bedrooms and a hall bath provide plenty of room for family or guests. Step outside and enjoy a large back deck that flows to a second deck, perfect for entertaining or relaxing after a long day. Nestled in a quiet, established neighborhood with convenient access to shopping, dining, and top-rated Chesterfield County schools, this home blends comfort, charm, and location!
Home Details
Home Type
- Single Family
Est. Annual Taxes
- $2,804
Year Built
- Built in 1973
Lot Details
- 0.49 Acre Lot
- Back Yard Fenced
- Zoning described as R15
Parking
- Off-Street Parking
Home Design
- Brick Exterior Construction
- Frame Construction
- Shingle Roof
- Composition Roof
- Vinyl Siding
Interior Spaces
- 1,275 Sq Ft Home
- 1-Story Property
- Fireplace Features Masonry
- Crawl Space
Kitchen
- Eat-In Kitchen
- Oven
- Cooktop
- Microwave
- Dishwasher
Flooring
- Partially Carpeted
- Vinyl
Bedrooms and Bathrooms
- 3 Bedrooms
- 2 Full Bathrooms
Laundry
- Dryer
- Washer
Outdoor Features
- Deck
- Porch
- Stoop
Schools
- Crenshaw Elementary School
- Bailey Bridge Middle School
- Manchester High School
Utilities
- Central Air
- Heat Pump System
- Water Heater
Community Details
- Clifton Farms Subdivision
Listing and Financial Details
- Tax Lot 5
- Assessor Parcel Number 744-68-05-40-700-000
Map
Home Values in the Area
Average Home Value in this Area
Tax History
| Year | Tax Paid | Tax Assessment Tax Assessment Total Assessment is a certain percentage of the fair market value that is determined by local assessors to be the total taxable value of land and additions on the property. | Land | Improvement |
|---|---|---|---|---|
| 2025 | $2,829 | $315,100 | $60,000 | $255,100 |
| 2024 | $2,829 | $297,100 | $53,000 | $244,100 |
| 2023 | $2,505 | $275,300 | $51,000 | $224,300 |
| 2022 | $2,350 | $255,400 | $48,000 | $207,400 |
| 2021 | $2,060 | $212,100 | $45,000 | $167,100 |
| 2020 | $1,770 | $186,300 | $45,000 | $141,300 |
| 2019 | $1,692 | $178,100 | $44,000 | $134,100 |
| 2018 | $1,607 | $165,100 | $42,000 | $123,100 |
| 2017 | $1,596 | $161,000 | $42,000 | $119,000 |
| 2016 | $1,460 | $152,100 | $42,000 | $110,100 |
| 2015 | $1,479 | $151,500 | $42,000 | $109,500 |
| 2014 | $1,397 | $142,900 | $42,000 | $100,900 |
Property History
| Date | Event | Price | Change | Sq Ft Price |
|---|---|---|---|---|
| 09/21/2025 09/21/25 | For Sale | $325,000 | +25.0% | $255 / Sq Ft |
| 05/07/2021 05/07/21 | Sold | $260,000 | +13.1% | $204 / Sq Ft |
| 04/05/2021 04/05/21 | Pending | -- | -- | -- |
| 03/31/2021 03/31/21 | For Sale | $229,900 | +23.6% | $180 / Sq Ft |
| 12/17/2018 12/17/18 | Sold | $186,000 | -2.1% | $146 / Sq Ft |
| 10/13/2018 10/13/18 | Pending | -- | -- | -- |
| 08/27/2018 08/27/18 | For Sale | $189,950 | -- | $149 / Sq Ft |
Purchase History
| Date | Type | Sale Price | Title Company |
|---|---|---|---|
| Warranty Deed | $260,000 | Old Republic | |
| Warranty Deed | $186,000 | Attorney | |
| Warranty Deed | -- | -- |
Mortgage History
| Date | Status | Loan Amount | Loan Type |
|---|---|---|---|
| Open | $241,300 | New Conventional | |
| Previous Owner | $180,420 | New Conventional | |
| Previous Owner | $65,000 | New Conventional |
Source: Central Virginia Regional MLS
MLS Number: 2526462
APN: 744-68-05-40-700-000
- 10810 Ridgerun Rd
- 11501 Leiden Ln
- 4519 Bexwood Dr
- 10800 Brookridge Way
- 11449 Bailey Mountain Trail
- 4207 Stigall Dr
- 4407 Heidi Ct
- 4255 Frederick Farms Dr
- 5213 Oakforest Dr
- 5124 Rollingway Rd
- 5313 Sandy Ridge Ct
- 4909 Bailey Woods Ln
- 4913 Bailey Woods Ln
- 4917 Bailey Woods Ln
- 5324 Sandy Ridge Ct
- The Audobon Plan at Cosby Estates
- The Harvick Plan at Cosby Estates
- The Shenandoah Plan at Cosby Estates
- The Portsmouth Plan at Cosby Estates
- The Busch Plan at Cosby Estates
- 11220 Sunfield Dr
- 5101 Blossomwood Cir
- 11000 Stigall Way
- 4123 Mallard Landing Cir
- 4412 Braden Woods Dr
- 4073 Trisha Trail
- 12216 Lightning Bug Loop
- 4100 Lonas Pkwy
- 5401 Commonwealth Centre Pkwy
- 3310 Old Courthouse Rd
- 4130 Mill View Dr
- 5200 Hunt Master Dr
- 13101 Lowery Bluff Way
- 12313 Beaver Hollow Ct
- 2350 Scenic Lake Dr
- 2308 Courthouse Rd
- 4600 Painted Post Ln
- 10330 W Providence Rd
- 12405 Petrel Crossing
- 12224 Petrel Crossing







