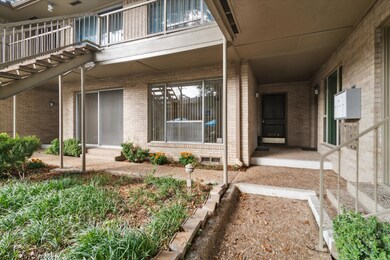
11118 Valleydale Dr Unit A Dallas, TX 75230
Preston Hollow NeighborhoodEstimated payment $2,069/month
Highlights
- Outdoor Pool
- Tile Flooring
- High Speed Internet
- 9.34 Acre Lot
- 1-Story Property
About This Home
GREAT LOCATION! UPDATED! ALL NEW APPLIANCES INCLUDING WASHER AND DRYER! FRESH PAINT AND NEW CARPET! Not only is this condo secluded, it is also centrally located with easy access to Central Expressway. This downstairs unit has it all, and looks out over the pool and courtyard! This well-maintained 2 bedroom, 2 bath unit offers incredible storage space and the convenience of an assigned covered parking spot, a true bonus in this area. The pool area is gated and centrally located in the complex along with a charming courtyard, perfect for relaxing or hosting gatherings. HOA dues include all utilities, exterior maintenance, grounds upkeep, and common areas. The kitchen also has new countertops and appliances including a cooktop, built-in oven, vent hood, dishwasher, washer and dryer. The primary bedroom offers an abundant walk in closet space. The dining, living area add charm and functionality. Ample on street parking is available right outside for your guests, and bike trails offer a great way to stay active just right outside your door. This prime location offers easy access to Highway 75, 635, and 190, and is just minutes from top destinations like NorthPark Center, Mockingbird Station, Highland Park Village, and Preston Hollow Village. Restaurants, retail, and shopping are all at your fingertips!
Listing Agent
Keller Williams Dallas Midtown Brokerage Phone: 214-801-8243 License #0238260 Listed on: 10/28/2025

Property Details
Home Type
- Condominium
Est. Annual Taxes
- $3,846
Year Built
- Built in 1961
HOA Fees
- $621 Monthly HOA Fees
Interior Spaces
- 948 Sq Ft Home
- 1-Story Property
- Decorative Lighting
- Window Treatments
Kitchen
- Electric Oven
- Electric Cooktop
- Dishwasher
- Disposal
Flooring
- Carpet
- Tile
Bedrooms and Bathrooms
- 2 Bedrooms
- 2 Full Bathrooms
Laundry
- Laundry in Kitchen
- Dryer
- Washer
Home Security
Parking
- 1 Carport Space
- Additional Parking
- On-Street Parking
- Assigned Parking
Pool
- Outdoor Pool
Schools
- Kramer Elementary School
- Hillcrest High School
Utilities
- Vented Exhaust Fan
- High Speed Internet
- Cable TV Available
Listing and Financial Details
- Assessor Parcel Number 00000706078700000
- Tax Block 7282
Community Details
Overview
- Association fees include all facilities, management, electricity, ground maintenance, maintenance structure, pest control, sewer, trash, utilities, water
- Goodwin & Company Association
- Park Central Condo Subdivision
Additional Features
- Community Mailbox
- Fire and Smoke Detector
Map
Home Values in the Area
Average Home Value in this Area
Tax History
| Year | Tax Paid | Tax Assessment Tax Assessment Total Assessment is a certain percentage of the fair market value that is determined by local assessors to be the total taxable value of land and additions on the property. | Land | Improvement |
|---|---|---|---|---|
| 2025 | $40 | $140,820 | $51,240 | $89,580 |
| 2024 | $40 | $172,070 | $51,240 | $120,830 |
| 2023 | $40 | $127,980 | $34,160 | $93,820 |
| 2022 | $3,200 | $127,980 | $34,160 | $93,820 |
| 2021 | $3,001 | $113,760 | $34,160 | $79,600 |
| 2020 | $2,450 | $90,310 | $34,160 | $56,150 |
| 2019 | $3,102 | $109,020 | $34,160 | $74,860 |
| 2018 | $2,964 | $109,020 | $34,160 | $74,860 |
| 2017 | $2,707 | $99,540 | $17,080 | $82,460 |
| 2016 | $2,165 | $79,630 | $17,080 | $62,550 |
| 2015 | -- | $66,360 | $17,080 | $49,280 |
| 2014 | -- | $61,620 | $13,660 | $47,960 |
Property History
| Date | Event | Price | List to Sale | Price per Sq Ft |
|---|---|---|---|---|
| 10/28/2025 10/28/25 | For Sale | $215,000 | -- | $227 / Sq Ft |
About the Listing Agent
Diane's Other Listings
Source: North Texas Real Estate Information Systems (NTREIS)
MLS Number: 21088661
APN: 00000706078700000
- 11122 Valleydale Dr Unit D
- 11150 Valleydale Dr Unit A
- 11114 Valleydale Dr Unit D
- 11104 Valleydale Dr Unit B
- 11104 Valleydale Dr Unit C
- 7931 Royal Ln Unit 216
- 7925 Royal Ln Unit 112F
- 7931 Royal Ln Unit 215G
- 11218 Park Central Place Unit B
- 11312 Park Central Place Unit A
- 11222 Park Central Place Unit D
- 7801 Royal Ln
- 7924 Royal Ln Unit 106
- 7908 Royal Ln Unit 122
- 7832 Royal Ln Unit 212E
- 7806 Midbury Dr
- 11330 Park Central Place Unit C
- 11400 Park Central Place Unit C
- 11334 Park Central Place Unit C
- 11410 Park Central Place Unit A
- 11152 Valleydale Dr Unit A
- 11114 Valleydale Dr Unit D
- 11237 Park Central Place
- 11306 Park Central Place Unit D
- 11218 Park Central Place Unit C
- 11234 Park Central Place Unit C
- 7920 Royal Ln Unit 101
- 7904 Royal Ln Unit 126
- 7904 Royal Ln Unit 227F
- 7812 Royal Ln Unit C
- 7812 Royal Ln Unit 210
- 7718 Royal Ln Unit 115
- 10931 Stone Canyon Rd
- 10843 N Central Expy
- 10830 Stone Canyon Rd
- 30 Vanguard Way
- 10650 Steppington Dr Unit 237
- 10650 Steppington Dr Unit 204
- 10650 Steppington Dr Unit 234
- 8169 Midtown Blvd






