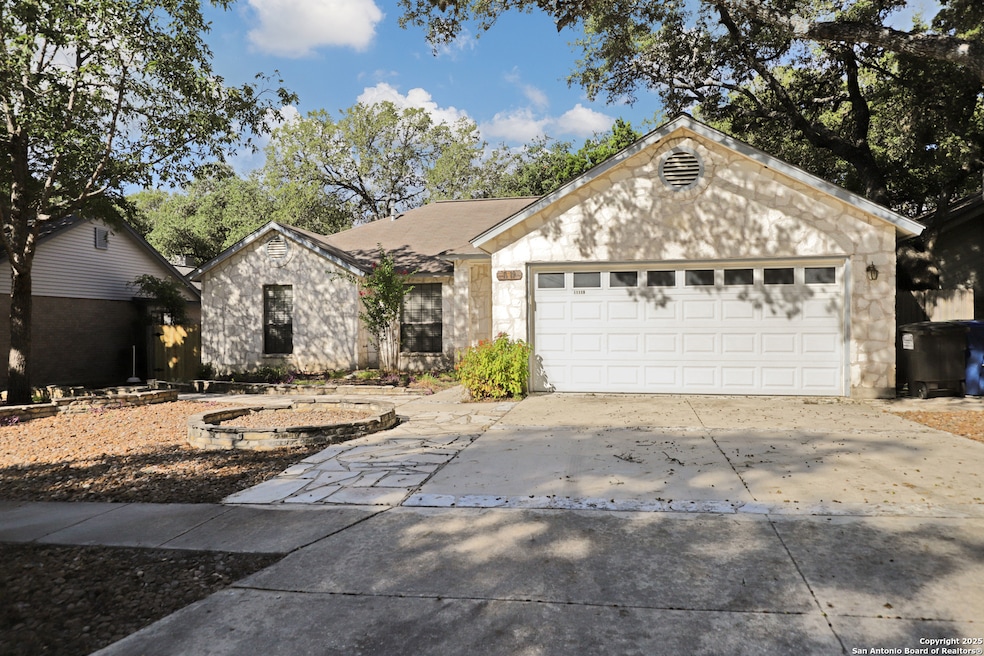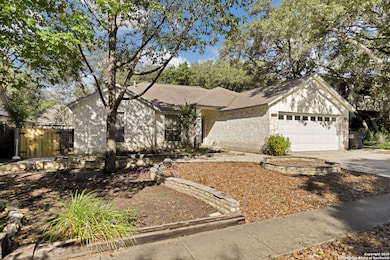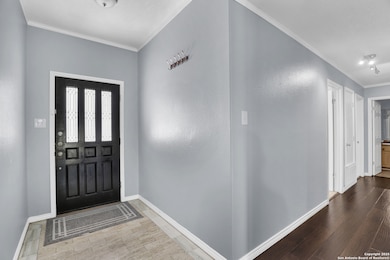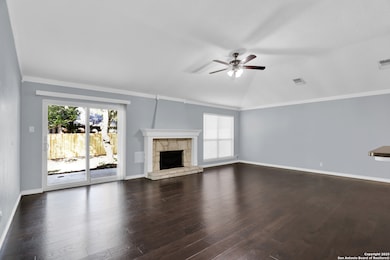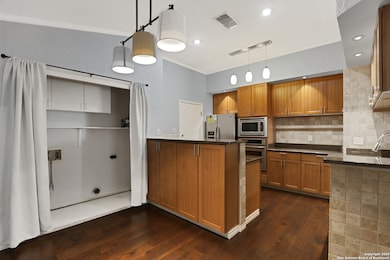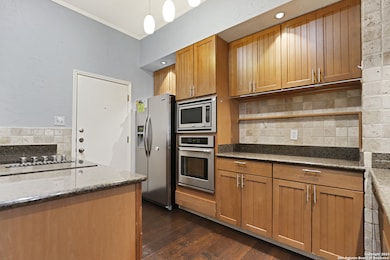11119 Oak Rise San Antonio, TX 78249
Tanglewood Neighborhood
3
Beds
2
Baths
1,669
Sq Ft
7,144
Sq Ft Lot
Highlights
- Vaulted Ceiling
- 1 Fireplace
- Walk-In Closet
- Wood Flooring
- Eat-In Kitchen
- Central Heating and Cooling System
About This Home
Spacious 3 bedroom 2 bathroom in the Medical Center. Vaulted ceilings in the living room. Stone fireplace great in the living room. Hardwood flooring through-out. Carpet in bedrooms. Tile in bathrooms. Lots of closet space. Updated light fixtures through-out. Great kitchen with ample storage. Granit counter-tops. Stainless steel appliances all remain. Backyard fenced on all four sides. Mature trees on the property and in the neighborhood. Large two car garage with extra storage room.
Home Details
Home Type
- Single Family
Est. Annual Taxes
- $6,457
Year Built
- Built in 1987
Parking
- 2 Car Garage
Home Design
- Slab Foundation
- Composition Roof
Interior Spaces
- 1,669 Sq Ft Home
- 1-Story Property
- Vaulted Ceiling
- Ceiling Fan
- 1 Fireplace
- Window Treatments
- Combination Dining and Living Room
- Eat-In Kitchen
- Washer Hookup
Flooring
- Wood
- Carpet
- Tile
Bedrooms and Bathrooms
- 3 Bedrooms
- Walk-In Closet
- 2 Full Bathrooms
Schools
- Boone Elementary School
- Rudder Middle School
- Marshall High School
Additional Features
- 7,144 Sq Ft Lot
- Central Heating and Cooling System
Community Details
- Woodridge Subdivision
Listing and Financial Details
- Assessor Parcel Number 173970160690
- Seller Concessions Offered
Map
Source: San Antonio Board of REALTORS®
MLS Number: 1922906
APN: 17397-016-0690
Nearby Homes
- 5866 Woodridge Oaks
- 5926 Woodridge Oaks
- 5421 Lockhill Rd
- 5806 Heather View
- 5302 Auburn Knoll
- 6002 Woodway Ct
- 11307 Woodridge Forest
- 5911 Heather View
- 5935 Heather View
- 10519 Legacy Cove
- 5803 Hollyhock Rd
- 11638 Wood Harbor
- 10317 Southwell Rd
- 11639 Wood Harbor
- 10218 Relic Oaks
- 10126 Relic Oaks
- 11214 Jadestone Blvd
- 11239 Jadestone Blvd
- 11226 Jade Spring
- 6010 Merrimac Cove
- 5802 Heather View
- 5922 Heather View
- 11378 Woodridge Forest
- 5939 Heather View
- 5927 Prue Rd Unit 401
- 10531 Legacy Cove
- 6107 Lakeview Ct
- 10951 Laureate Dr
- 10302 Legacy Hill
- 10322 Relic Oaks
- 5503 Research Dr
- 6042 Spring Time St
- 6026 Elk Valley
- 12055 W Ih-10
- 6298 Lockhill Rd
- 6555 Jade Meadow
- 6503 Casina Terrace
- 10422 Huebner Rd
- 11826 Greenwood Village Dr
- 11138 Huebner Oaks
