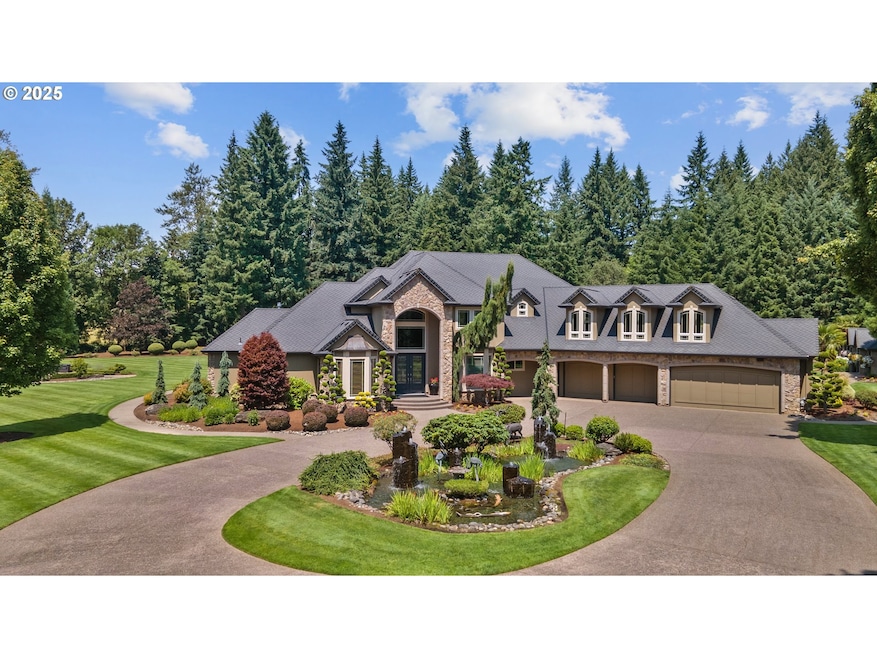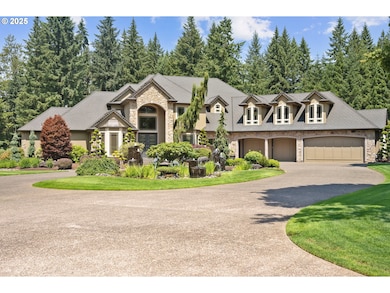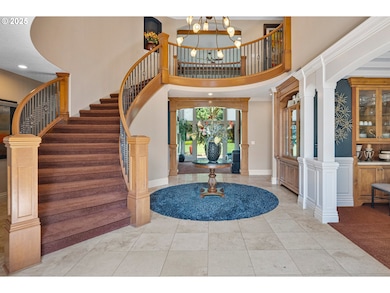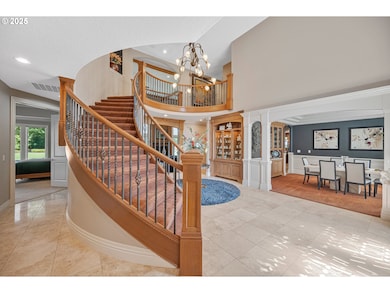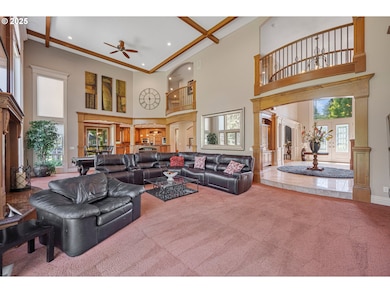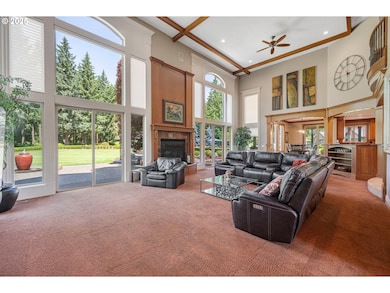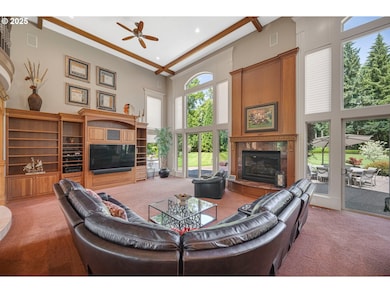11119 SE Linny Ln Boring, OR 97009
Estimated payment $13,173/month
Highlights
- In Ground Pool
- View of Trees or Woods
- 3.32 Acre Lot
- RV Access or Parking
- Built-In Refrigerator
- Secluded Lot
About This Home
Absolute perfection. Rarely does a home like this hit the market. Perfect, manicured grounds on a prime, private, level 3 acre lot. Stunning luxury home with attention to detail. 5000 square feet with views from every window. Primary on the main with soaring Great room and large gourmet kitchen. Huge 4-car garage, spacious bonus room, formal dining with Butler's pantry, executive office..this home has it all. The manicured grounds are your own private oasis with amazing pond, sparkling inground pool with pool house, immaculate irrigated landscaping and a large dog run. So much attention to detail! This home won't last. Hurry on this one!
Listing Agent
Real Estate Performance Group Brokerage Phone: 503-593-4715 License #900100127 Listed on: 07/05/2025
Home Details
Home Type
- Single Family
Est. Annual Taxes
- $18,123
Year Built
- Built in 2002
Lot Details
- 3.32 Acre Lot
- Dog Run
- Gated Home
- Secluded Lot
- Level Lot
- Sprinkler System
- Private Yard
- Property is zoned RRFF5
Parking
- 4 Car Attached Garage
- Garage Door Opener
- Driveway
- RV Access or Parking
Property Views
- Pond
- Woods
- Territorial
Home Design
- Traditional Architecture
- Composition Roof
- Wood Siding
- Cedar
Interior Spaces
- 5,001 Sq Ft Home
- 2-Story Property
- Central Vacuum
- Sound System
- Built-In Features
- High Ceiling
- Ceiling Fan
- 2 Fireplaces
- Gas Fireplace
- Family Room
- Separate Formal Living Room
- Dining Room
- Home Office
- Bonus Room
- Crawl Space
- Security Lights
Kitchen
- Butlers Pantry
- Double Convection Oven
- Cooktop
- Microwave
- Built-In Refrigerator
- Dishwasher
- Wine Cooler
- Stainless Steel Appliances
- Kitchen Island
- Granite Countertops
- Tile Countertops
- Trash Compactor
- Disposal
- Instant Hot Water
Flooring
- Wall to Wall Carpet
- Tile
Bedrooms and Bathrooms
- 4 Bedrooms
- Soaking Tub
Laundry
- Laundry Room
- Washer and Dryer
Outdoor Features
- In Ground Pool
- Pond
- Covered Patio or Porch
- Outdoor Water Feature
- Outdoor Fireplace
- Fire Pit
- Shed
- Outbuilding
- Built-In Barbecue
Schools
- East Orient Elementary School
- West Orient Middle School
- Sam Barlow High School
Utilities
- 90% Forced Air Heating and Cooling System
- Heating System Uses Gas
- Well
- Gas Water Heater
- Septic Tank
Community Details
- No Home Owners Association
Listing and Financial Details
- Assessor Parcel Number 01836856
Map
Home Values in the Area
Average Home Value in this Area
Tax History
| Year | Tax Paid | Tax Assessment Tax Assessment Total Assessment is a certain percentage of the fair market value that is determined by local assessors to be the total taxable value of land and additions on the property. | Land | Improvement |
|---|---|---|---|---|
| 2024 | $18,123 | $1,147,011 | -- | -- |
| 2023 | $18,123 | $1,113,603 | $0 | $0 |
| 2022 | $16,627 | $1,081,168 | $0 | $0 |
| 2021 | $16,097 | $1,049,678 | $0 | $0 |
| 2020 | $15,649 | $1,019,105 | $0 | $0 |
| 2019 | $15,272 | $989,423 | $0 | $0 |
| 2018 | $14,511 | $960,605 | $0 | $0 |
| 2017 | $13,923 | $932,626 | $0 | $0 |
| 2016 | $11,824 | $905,462 | $0 | $0 |
| 2015 | $11,507 | $879,089 | $0 | $0 |
| 2014 | $11,194 | $853,484 | $0 | $0 |
Property History
| Date | Event | Price | List to Sale | Price per Sq Ft |
|---|---|---|---|---|
| 10/08/2025 10/08/25 | Pending | -- | -- | -- |
| 09/26/2025 09/26/25 | Price Changed | $2,199,900 | -2.2% | $440 / Sq Ft |
| 07/05/2025 07/05/25 | For Sale | $2,249,000 | -- | $450 / Sq Ft |
Purchase History
| Date | Type | Sale Price | Title Company |
|---|---|---|---|
| Warranty Deed | $158,000 | -- |
Mortgage History
| Date | Status | Loan Amount | Loan Type |
|---|---|---|---|
| Closed | $180,000 | Seller Take Back |
Source: Regional Multiple Listing Service (RMLS)
MLS Number: 234004916
APN: 01836856
- 11007 SE Mccreary Ln
- 30425 SE Haley Rd
- 9775 SE 302nd Ln
- 29590 SE Highway 212
- 30174 SE Waybill Rd
- 11780 SE Orient Dr
- 29630 SE Wheeler Rd
- 10400 SE 282nd Ave
- 28471 SE Andy St
- 12040 SE Revenue Rd
- 9435 SE 282nd Ave
- 28970 SE Church Rd
- 12275 SE School Ave
- 8031 SE Orient Dr
- 13025 SE Orient Dr Unit 26
- 13025 SE Orient Dr Unit 8
- 31429 SE Bluff Rd
- 30148 SE Bluff Rd
- 27257 SE Fairmount Dr
- 33138 SE Bluff Rd
