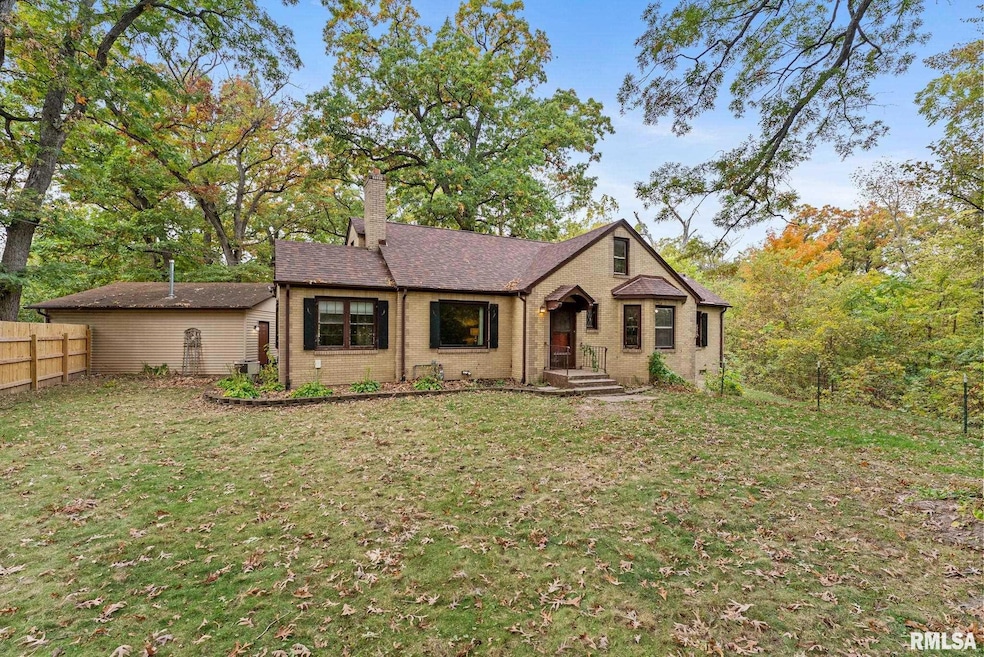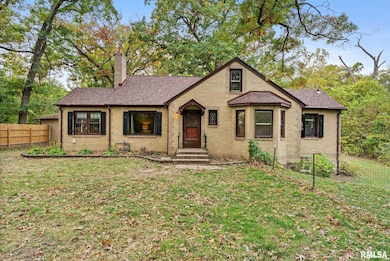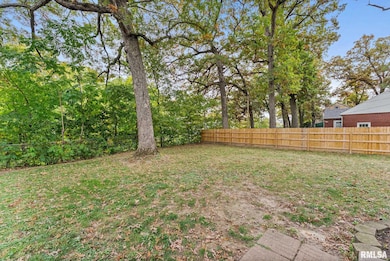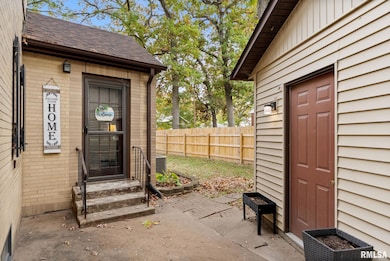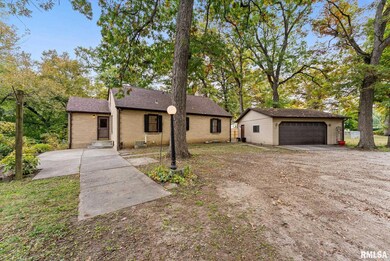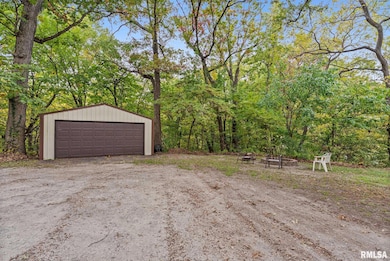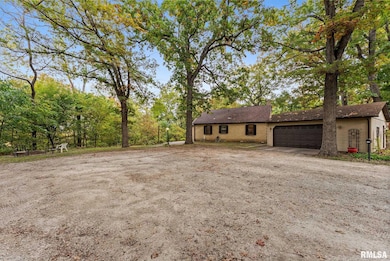1112 44th St Rock Island, IL 61201
Keystone NeighborhoodEstimated payment $1,384/month
Highlights
- Wooded Lot
- 2 Car Detached Garage
- Patio
- Ranch Style House
- Oversized Parking
- Shed
About This Home
Calling all privacy lovers! Sitting on 1.5 acres, this all brick home with detached oversized 2 car heated garage offers much more than meets the eye. Inside you'll discover an open floorplan with an updated kitchen with stainless steel appliances. The living room features a gas lighter fireplace and a large picture window. A walkup attic offers a chance for storage galore. In the partially finished basement new walls were constructed creating a 1/2 bath. A whole home water filtration system was also added. All appliances stay including the lawn tractor w/ bagger, making this home truly move in ready. PER SELLER: Furnace & Central Air 2021, Water Heater 2022, Roof w/ gutter guards 2020, Concrete Patio 2019, Garbage disposal 2025, Outbuilding (20' x 19') with steel roof 2020. The thoughtful layout maximizes both functionality and comfort and represents an excellent opportunity for buyers seeking a home that combines character, convenience, and the kind of outdoor space that's increasingly rare to find. Lastly, the seller is offering a 14 month home warranty upon acceptable offer for all around peace of mind.
Listing Agent
NextHome QC Realty Brokerage Phone: 715-299-9200 License #S67094000/475.184781 Listed on: 10/29/2025

Home Details
Home Type
- Single Family
Est. Annual Taxes
- $3,960
Year Built
- Built in 1925
Lot Details
- 1.5 Acre Lot
- Lot Dimensions are 325' x 226'
- Fenced
- Level Lot
- Wooded Lot
Parking
- 2 Car Detached Garage
- Oversized Parking
- Heated Garage
- Garage Door Opener
Home Design
- Ranch Style House
- Brick Exterior Construction
- Block Foundation
- Frame Construction
- Shingle Roof
Interior Spaces
- 1,710 Sq Ft Home
- Ceiling Fan
- Fireplace With Gas Starter
- Blinds
- Living Room with Fireplace
- Storage In Attic
Kitchen
- Range with Range Hood
- Microwave
- Dishwasher
- Disposal
Bedrooms and Bathrooms
- 3 Bedrooms
Laundry
- Dryer
- Washer
Partially Finished Basement
- Basement Fills Entire Space Under The House
- Basement Window Egress
Outdoor Features
- Patio
- Shed
Schools
- Longfellow Elementary School
- Washington Middle School
- Rock Island High School
Utilities
- Forced Air Heating and Cooling System
- Heating System Uses Natural Gas
- Gas Water Heater
- Water Purifier
Community Details
- Edgewood Hills Subdivision
- Property is near a ravine
Listing and Financial Details
- Homestead Exemption
- Assessor Parcel Number 17-06-104-007
Map
Home Values in the Area
Average Home Value in this Area
Tax History
| Year | Tax Paid | Tax Assessment Tax Assessment Total Assessment is a certain percentage of the fair market value that is determined by local assessors to be the total taxable value of land and additions on the property. | Land | Improvement |
|---|---|---|---|---|
| 2024 | $3,960 | $44,817 | $10,976 | $33,841 |
| 2023 | $3,960 | $42,764 | $10,473 | $32,291 |
| 2022 | $3,457 | $39,322 | $9,834 | $29,488 |
| 2021 | $3,397 | $37,737 | $9,438 | $28,299 |
| 2020 | $3,338 | $36,817 | $9,208 | $27,609 |
| 2019 | $3,335 | $36,817 | $9,208 | $27,609 |
| 2018 | $3,196 | $36,095 | $9,027 | $27,068 |
| 2017 | $3,086 | $35,562 | $8,894 | $26,668 |
| 2016 | $2,964 | $34,865 | $8,720 | $26,145 |
| 2015 | $2,809 | $33,047 | $8,265 | $24,782 |
| 2014 | -- | $32,189 | $8,171 | $24,018 |
| 2013 | -- | $32,189 | $8,171 | $24,018 |
Property History
| Date | Event | Price | List to Sale | Price per Sq Ft |
|---|---|---|---|---|
| 10/31/2025 10/31/25 | Pending | -- | -- | -- |
| 10/29/2025 10/29/25 | For Sale | $199,900 | -- | $117 / Sq Ft |
Source: RMLS Alliance
MLS Number: QC4268828
APN: 17-06-104-007
