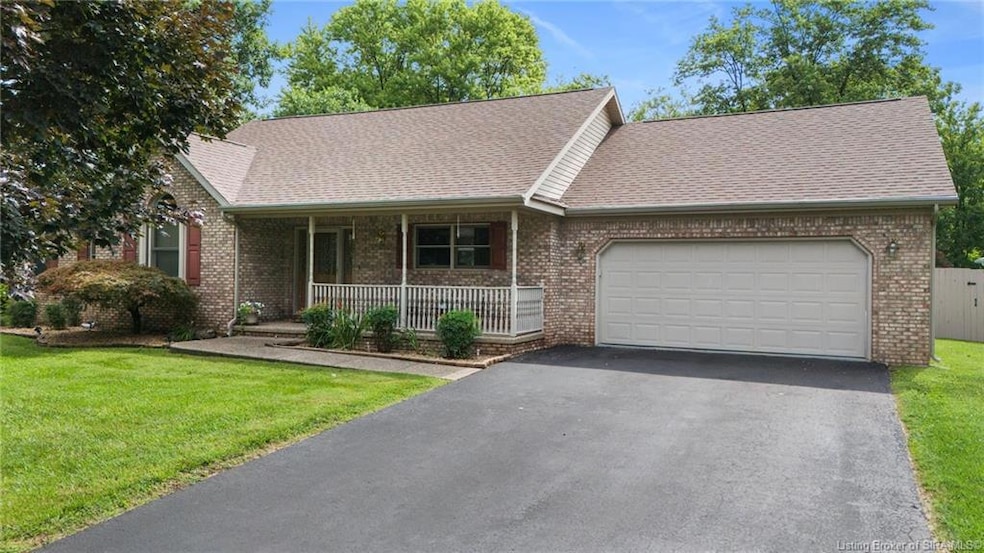
1112 Autumnwood Ln Madison, IN 47250
Estimated payment $2,007/month
Highlights
- Hot Property
- Corner Lot
- First Floor Utility Room
- In Ground Pool
- Covered patio or porch
- Fenced Yard
About This Home
Charming Ranch Home with Inground Pool in a Prime Location – Includes Additional Lot! Welcome to this beautifully maintained ranch-style home tucked away on a quiet dead-end street, offering privacy, comfort, and exceptional outdoor living. This desirable property features 3 bedrooms, 2 bathrooms, and a spacious layout perfect for everyday living and entertaining. Step inside to find soaring vaulted ceilings and a large bay window that creates an open, airy feel throughout the main living areas. The large U-shaped kitchen provides generous counter space and storage, ideal for cooking and gathering. The home’s thoughtful layout includes a sizable 2-car garage with extra room for storage or even a small workshop. Enjoy your own private oasis in the fully fenced backyard, featuring a well-maintained inground swimming pool and a covered patio directly off the dining room - perfect for relaxing or hosting summer get-togethers. As an added bonus, the sale includes the vacant lot directly behind the property, offering extra space, privacy, or future potential for expansion. Don't miss this rare opportunity to own a well-cared-for home in a prime location with so much to offer—schedule your private tour today!
Home Details
Home Type
- Single Family
Est. Annual Taxes
- $2,414
Year Built
- Built in 1997
Lot Details
- 0.3 Acre Lot
- Street terminates at a dead end
- Fenced Yard
- Landscaped
- Corner Lot
Parking
- 2 Car Attached Garage
- Garage Door Opener
- Driveway
Home Design
- Block Foundation
- Frame Construction
- Block Exterior
Interior Spaces
- 1,630 Sq Ft Home
- 1-Story Property
- Ceiling Fan
- Thermal Windows
- First Floor Utility Room
- Crawl Space
Kitchen
- Eat-In Kitchen
- Oven or Range
- Microwave
- Dishwasher
- Kitchen Island
Bedrooms and Bathrooms
- 3 Bedrooms
- 2 Full Bathrooms
Outdoor Features
- In Ground Pool
- Covered patio or porch
- Shed
Utilities
- Air Source Heat Pump
- Electric Water Heater
- Water Softener
Listing and Financial Details
- Assessor Parcel Number 390834114024001007
Map
Home Values in the Area
Average Home Value in this Area
Tax History
| Year | Tax Paid | Tax Assessment Tax Assessment Total Assessment is a certain percentage of the fair market value that is determined by local assessors to be the total taxable value of land and additions on the property. | Land | Improvement |
|---|---|---|---|---|
| 2024 | $2,414 | $241,400 | $25,200 | $216,200 |
| 2023 | $2,759 | $226,700 | $25,200 | $201,500 |
| 2022 | $1,907 | $190,300 | $25,200 | $165,100 |
| 2021 | $1,736 | $172,200 | $25,200 | $147,000 |
| 2020 | $1,715 | $172,300 | $25,200 | $147,100 |
| 2019 | $1,607 | $161,400 | $25,200 | $136,200 |
| 2018 | $1,646 | $162,100 | $25,200 | $136,900 |
| 2017 | $1,647 | $162,200 | $25,200 | $137,000 |
| 2016 | $1,592 | $164,000 | $25,200 | $138,800 |
| 2014 | $1,576 | $156,700 | $25,200 | $131,500 |
Property History
| Date | Event | Price | Change | Sq Ft Price |
|---|---|---|---|---|
| 08/05/2025 08/05/25 | For Sale | $329,900 | -- | $202 / Sq Ft |
Purchase History
| Date | Type | Sale Price | Title Company |
|---|---|---|---|
| Deed | $170,000 | -- | |
| Deed | $175,000 | -- |
Similar Homes in Madison, IN
Source: Southern Indiana REALTORS® Association
MLS Number: 202509781
APN: 39-08-34-114-024-001-007
- 101 W 2nd St
- 127 Agin Way
- 291 Agin Way
- 281 E Main St
- 33 N 5th St
- 20 Red Oak Way
- 600 Jericho Rd
- 114 Hoffman Ln
- 102 Gaslight Dr Unit 64
- 704 W Jefferson St
- 825 Artisan Pkwy
- 1000 Cassandra Ln
- 304 Jackson Way
- 1155 Highway 62
- 1200 Goshen Ln
- 3000 Harmony Ln
- 760 Main St
- 407 Pike St
- 217 Lowell Ave Unit 219
- 219 Lowell Ave






