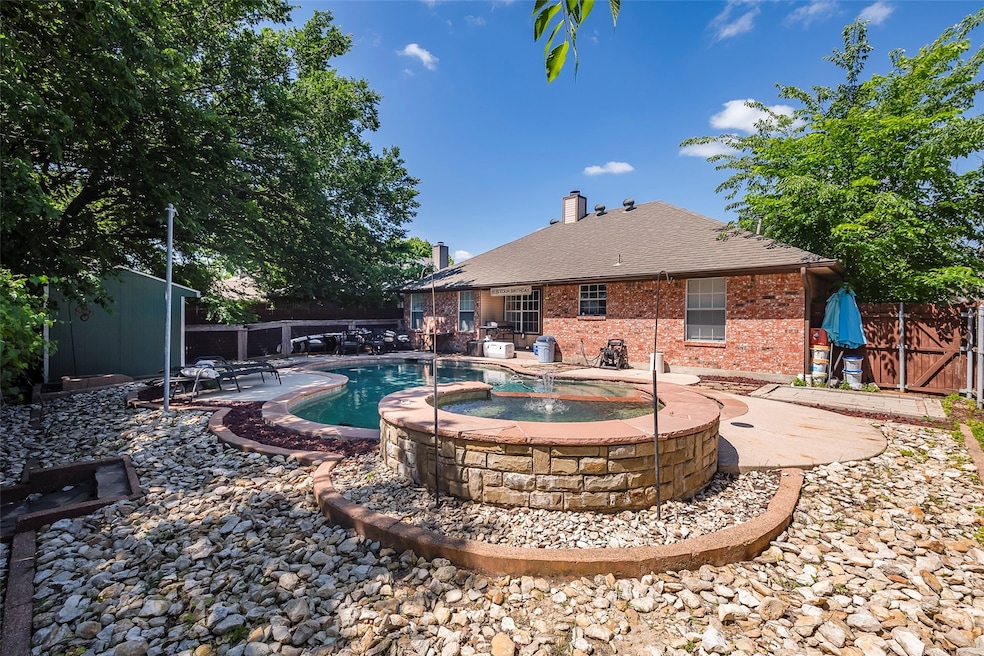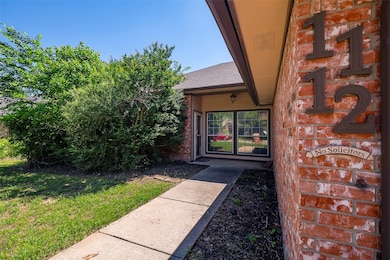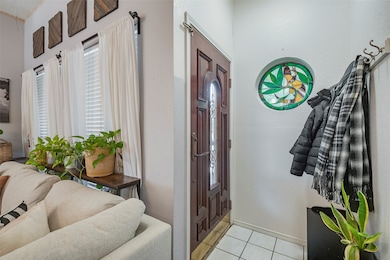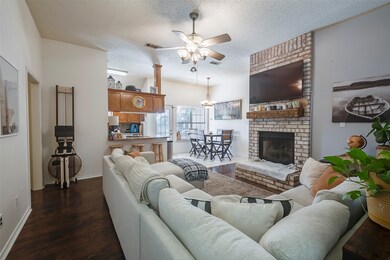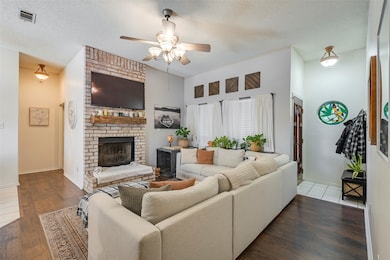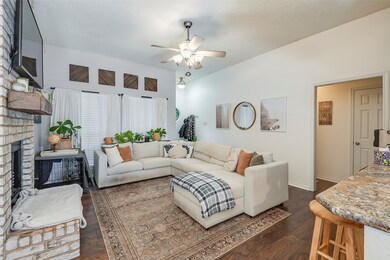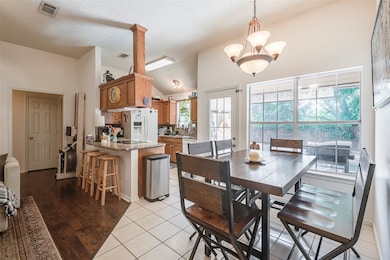
1112 Bayfield Dr Denton, TX 76209
Downtown Denton NeighborhoodEstimated payment $2,083/month
Highlights
- Heated Pool and Spa
- Traditional Architecture
- Covered Patio or Porch
- Billy Ryan High School Rated A-
- 1 Fireplace
- 2 Car Attached Garage
About This Home
This quaint single story, 3 bed 2 bath home is nestled into the highly sought after Audra Meadows neighborhood. Just in time for backyard gatherings; equipped with a dog run, shed-greenhouse, salt water pool & spa, this is a must see! Updates include: water heater replaced in 2024 and HVAC in 2020. $5000 in buyer concessions
Listing Agent
Fathom Realty LLC Brokerage Phone: 888-455-6040 License #0647869 Listed on: 05/16/2025

Home Details
Home Type
- Single Family
Est. Annual Taxes
- $5,087
Year Built
- Built in 1993
Lot Details
- 6,621 Sq Ft Lot
- Dog Run
- Wood Fence
- Landscaped
- Interior Lot
Parking
- 2 Car Attached Garage
- Front Facing Garage
- Garage Door Opener
- Driveway
Home Design
- Traditional Architecture
- Brick Exterior Construction
- Slab Foundation
- Composition Roof
Interior Spaces
- 1,242 Sq Ft Home
- 1-Story Property
- Ceiling Fan
- 1 Fireplace
- Window Treatments
- Fire and Smoke Detector
- Washer and Electric Dryer Hookup
Kitchen
- Electric Oven
- Electric Range
- Dishwasher
- Disposal
Flooring
- Carpet
- Laminate
- Ceramic Tile
Bedrooms and Bathrooms
- 3 Bedrooms
- 2 Full Bathrooms
Pool
- Heated Pool and Spa
- Heated In Ground Pool
- Gunite Pool
- Pool Water Feature
- Pool Sweep
Outdoor Features
- Covered Patio or Porch
- Rain Gutters
Schools
- Alice Moore Alexander Elementary School
- Ryan H S High School
Utilities
- Central Heating and Cooling System
- Heating System Uses Natural Gas
- Vented Exhaust Fan
- Underground Utilities
- High Speed Internet
- Cable TV Available
Community Details
- Audra Meadows Ph 2 Subdivision
Listing and Financial Details
- Legal Lot and Block 44 / A
- Assessor Parcel Number R159310
Map
Home Values in the Area
Average Home Value in this Area
Tax History
| Year | Tax Paid | Tax Assessment Tax Assessment Total Assessment is a certain percentage of the fair market value that is determined by local assessors to be the total taxable value of land and additions on the property. | Land | Improvement |
|---|---|---|---|---|
| 2025 | $3,892 | $266,880 | $67,757 | $199,123 |
| 2024 | $5,087 | $263,572 | $0 | $0 |
| 2023 | $3,378 | $239,611 | $67,757 | $213,909 |
| 2022 | $4,624 | $217,828 | $67,757 | $188,324 |
| 2021 | $4,402 | $198,025 | $40,038 | $157,987 |
| 2020 | $4,253 | $186,051 | $40,038 | $146,013 |
| 2019 | $4,345 | $182,082 | $40,038 | $153,398 |
| 2018 | $3,999 | $165,529 | $40,038 | $135,066 |
| 2017 | $3,720 | $150,481 | $27,719 | $122,762 |
| 2016 | $3,400 | $137,545 | $27,719 | $112,772 |
| 2015 | $2,715 | $125,041 | $27,719 | $97,322 |
| 2013 | -- | $115,569 | $27,719 | $87,850 |
Property History
| Date | Event | Price | Change | Sq Ft Price |
|---|---|---|---|---|
| 08/06/2025 08/06/25 | Pending | -- | -- | -- |
| 06/30/2025 06/30/25 | Price Changed | $305,000 | -3.2% | $246 / Sq Ft |
| 05/16/2025 05/16/25 | For Sale | $315,000 | -- | $254 / Sq Ft |
Purchase History
| Date | Type | Sale Price | Title Company |
|---|---|---|---|
| Vendors Lien | -- | Stc | |
| Vendors Lien | -- | -- | |
| Warranty Deed | -- | -- |
Mortgage History
| Date | Status | Loan Amount | Loan Type |
|---|---|---|---|
| Open | $60,000 | Credit Line Revolving | |
| Open | $163,975 | FHA | |
| Previous Owner | $125,300 | New Conventional | |
| Previous Owner | $96,098 | FHA | |
| Previous Owner | $0 | Unknown | |
| Previous Owner | $101,964 | FHA | |
| Previous Owner | $101,855 | FHA | |
| Previous Owner | $76,943 | FHA |
Similar Homes in Denton, TX
Source: North Texas Real Estate Information Systems (NTREIS)
MLS Number: 20937818
APN: R159310
- 1109 Bayfield Dr
- 2020 Audra Ln
- 3308 Lance Ln
- 3209 Lance Ln
- 1417 Misty Hollow St
- 1700 Audra Ln
- 2712 Beverly Dr
- 2933 Wicker Way
- 1208 Ramsey Ct
- 1001 Tallahassee Dr
- 1416 Oak Valley
- 1317 Oak Valley
- 1116 Oak Valley
- 908 Tallahassee Dr
- 1312 Shady Hill Ln
- 3909 Trenton Place
- 2600 Timber Trail
- Duplex 3 Plan at Eagle Cove
- Duplex 4 Plan at Eagle Cove
- 2500 Spring Meadows Dr
