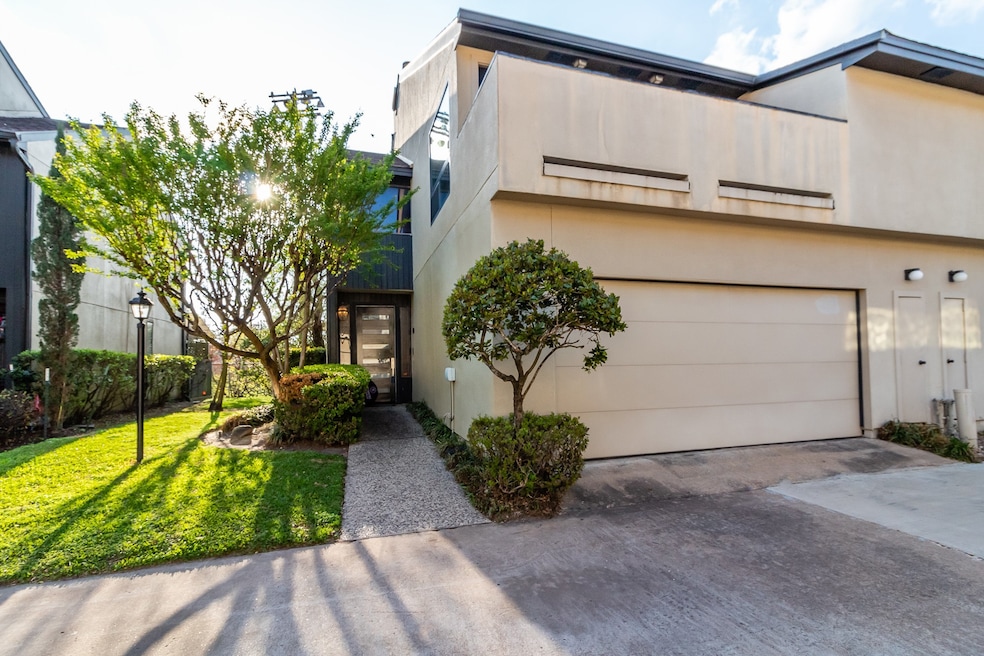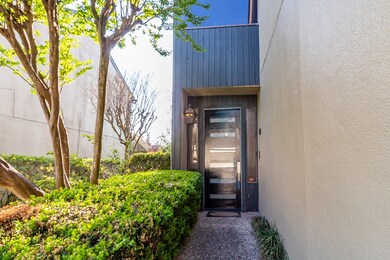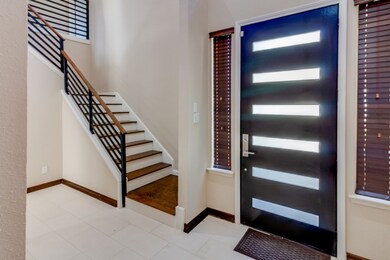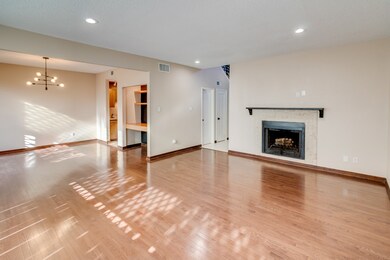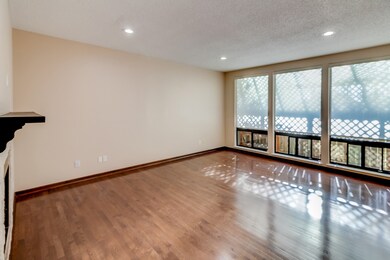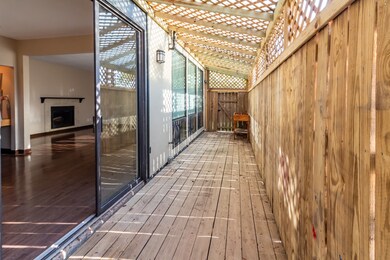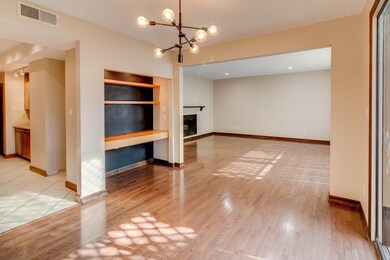1112 Bering Dr Unit 36 Houston, TX 77057
Uptown-Galleria District Neighborhood
3
Beds
2.5
Baths
1,917
Sq Ft
1,398
Sq Ft Lot
Highlights
- Views to the East
- Contemporary Architecture
- Hollywood Bathroom
- Deck
- Wood Flooring
- High Ceiling
About This Home
Updated Galleria area Townhouse! Living & Dining with Wood Floors, Dramatic Foyer & Staircase. Tiled Kitchen with Granite Countertops. All Oversized Carpeted Bedrooms up. Master with Private Balcony, Walk-in Closet & Enormous Shower with Skylight. Remodeled Bathrooms. Covered Patio. Plenty of Closets & Storage. Appliances included! Welcome Home!
Townhouse Details
Home Type
- Townhome
Est. Annual Taxes
- $3,449
Year Built
- Built in 1980
Lot Details
- 1,398 Sq Ft Lot
- East Facing Home
Parking
- 2 Car Attached Garage
- Garage Door Opener
Home Design
- Contemporary Architecture
- Entry on the 1st floor
Interior Spaces
- 1,917 Sq Ft Home
- 2-Story Property
- High Ceiling
- Wood Burning Fireplace
- Formal Entry
- Family Room
- Living Room
- Dining Room
- Screened Porch
- Utility Room
- Views to the East
Kitchen
- Electric Oven
- Electric Cooktop
- Free-Standing Range
- Microwave
- Dishwasher
- Disposal
Flooring
- Wood
- Carpet
- Tile
Bedrooms and Bathrooms
- 3 Bedrooms
- En-Suite Primary Bedroom
- Double Vanity
- Single Vanity
- Bathtub with Shower
- Hollywood Bathroom
Laundry
- Dryer
- Washer
Home Security
Eco-Friendly Details
- Energy-Efficient Thermostat
Outdoor Features
- Balcony
- Deck
- Patio
Schools
- Briargrove Elementary School
- Tanglewood Middle School
- Wisdom High School
Utilities
- Central Heating and Cooling System
- Programmable Thermostat
- Municipal Trash
Listing and Financial Details
- Property Available on 8/4/24
- Long Term Lease
Community Details
Recreation
- Community Pool
Pet Policy
- Call for details about the types of pets allowed
- Pet Deposit Required
Additional Features
- Post Oak Gardens Subdivision
- Fire and Smoke Detector
Map
Source: Houston Association of REALTORS®
MLS Number: 85038242
APN: 0681070030001
Nearby Homes
- 1116 Bering Dr Unit 11
- 5794 Doliver Dr
- 5747 Longmont Ln
- 1111 Bering Dr Unit 805
- 1111 Bering Dr Unit 501
- 1111 Bering Dr Unit 1001
- 1330 Augusta Dr Unit 6
- 1115 Augusta Dr Unit 26
- 1300 Augusta Dr Unit 23
- 5823 Augusta Ct
- 5826 Augusta Ct
- 5711 Sugar Hill Dr Unit 69
- 5711 Sugar Hill Dr Unit 100
- 5711 Sugar Hill Dr Unit 98
- 5823 Valley Forge Dr Unit 93
- 1068 Chimney Rock Rd
- 5827 Valley Forge Dr Unit 83
- 5801 Doliver Dr Unit 66
- 5818 Valley Forge Dr Unit 108
- 5817 Valley Forge Dr Unit 90
- 1100 Bering Dr
- 1201 Bering Dr Unit 100
- 1115 Augusta Dr Unit 6
- 1115 Augusta Dr Unit 29
- 1115 Augusta Dr Unit 20
- 1300 Augusta Dr Unit 12
- 1441 Bering Dr
- 1114 Augusta Dr Unit 19
- 5711 Sugar Hill Dr Unit 29
- 5711 Sugar Hill Dr Unit 102
- 5711 Sugar Hill Dr Unit 54
- 5711 Sugar Hill Dr Unit 98
- 1100 Augusta Dr Unit 76
- 1100 Augusta Dr Unit 64
- 1100 Augusta Dr Unit 84
- 1100 Augusta Dr Unit 3
- 1100 Augusta Dr Unit 48
- 1068 Chimney Rock Rd
- 5740 San Felipe St
- 1617 Fountain View Dr
