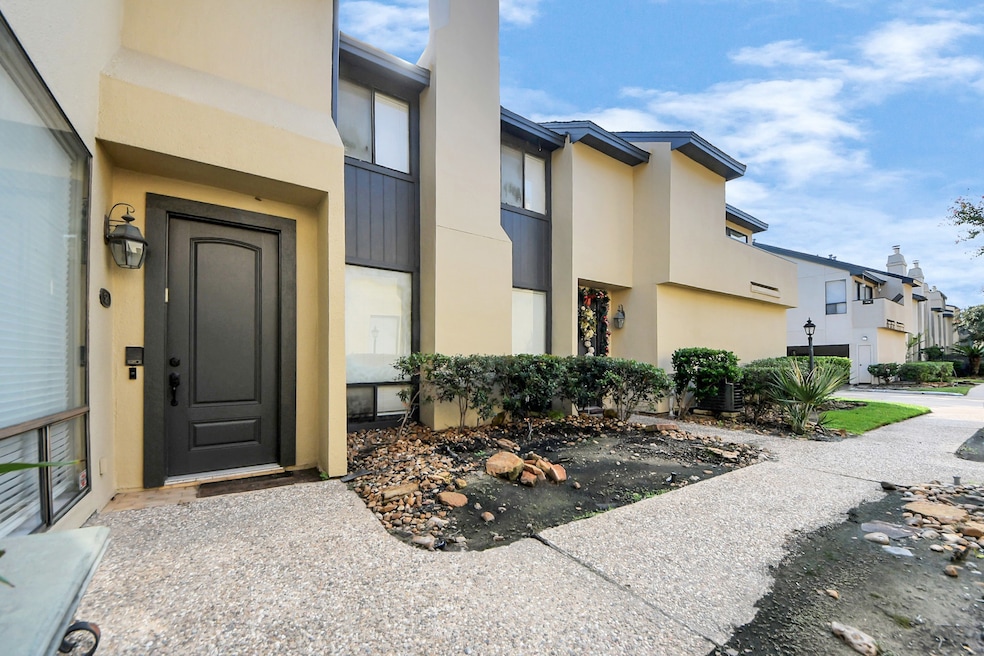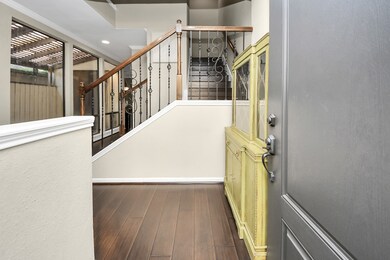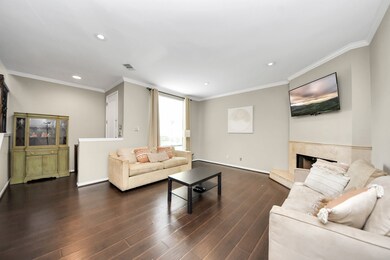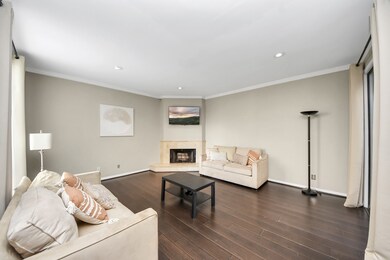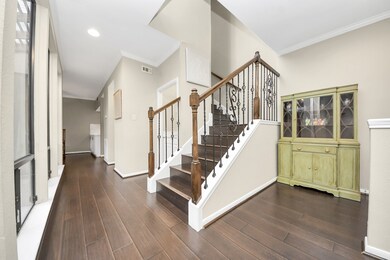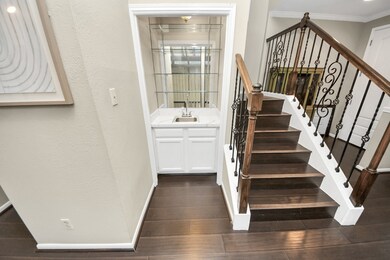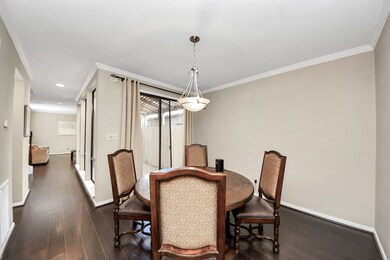1112 Bering Dr Unit 52 Houston, TX 77057
Uptown-Galleria District NeighborhoodHighlights
- French Provincial Architecture
- Hydromassage or Jetted Bathtub
- Community Pool
- Deck
- Quartz Countertops
- Balcony
About This Home
Beautifully updated 3-bedroom, 2.5-bath townhome in the desirable Berington Place community! This spacious 1,868 sq ft home features an open first-floor layout with wood flooring, fresh paint, decorative moulding, and a cozy wood-burning fireplace. The recently renovated kitchen boasts quartz countertops, shaker-style cabinetry, stainless steel appliances, and a convenient wet bar. Upstairs, two large primary suites offer en-suite baths and walk-in closets. Attached 2-car garage plus additional guest parking. Community amenities include lush landscaped grounds and a sparkling pool. Ideally located near Tanglewood Park, the YMCA, The Galleria, Blvd Place, dining, and major freeways (610, I-10, US-59).
Townhouse Details
Home Type
- Townhome
Est. Annual Taxes
- $5,708
Year Built
- Built in 1980
Lot Details
- 1,390 Sq Ft Lot
- Cleared Lot
Parking
- 2 Car Attached Garage
- Additional Parking
Home Design
- French Provincial Architecture
- Contemporary Architecture
- English Architecture
Interior Spaces
- 1,868 Sq Ft Home
- 2-Story Property
- Wet Bar
- Ceiling Fan
- Wood Burning Fireplace
- Living Room
- Dining Room
- Vinyl Flooring
- Security System Owned
Kitchen
- Electric Oven
- Electric Cooktop
- Microwave
- Dishwasher
- Kitchen Island
- Quartz Countertops
- Disposal
Bedrooms and Bathrooms
- 3 Bedrooms
- Hydromassage or Jetted Bathtub
Laundry
- Dryer
- Washer
Outdoor Features
- Balcony
- Deck
- Patio
Schools
- Briargrove Elementary School
- Tanglewood Middle School
- Wisdom High School
Utilities
- Central Heating and Cooling System
- Cable TV Available
Listing and Financial Details
- Property Available on 11/21/25
- 12 Month Lease Term
Community Details
Overview
- Post Oak Gardens Subdivision
Recreation
- Community Pool
Pet Policy
- Call for details about the types of pets allowed
- Pet Deposit Required
Map
Source: Houston Association of REALTORS®
MLS Number: 78434546
APN: 0681070030017
- 1116 Bering Dr Unit 11
- 5794 Doliver Dr
- 5747 Longmont Ln
- 1111 Bering Dr Unit 805
- 1111 Bering Dr Unit 501
- 1111 Bering Dr Unit 1001
- 1111 Bering Dr Unit 503
- 1115 Augusta Dr Unit 26
- 1300 Augusta Dr Unit 23
- 1330 Augusta Dr Unit 6
- 5826 Augusta Ct
- 5823 Augusta Ct
- 5823 Valley Forge Dr Unit 93
- 5818 Valley Forge Dr Unit 108
- 5827 Valley Forge Dr Unit 83
- 5817 Valley Forge Dr Unit 90
- 5711 Sugar Hill Dr Unit 69
- 5711 Sugar Hill Dr Unit 100
- 5711 Sugar Hill Dr Unit 29
- 5711 Sugar Hill Dr Unit 98
- 1112 Bering Dr Unit 36
- 1100 Bering Dr
- 1201 Bering Dr Unit 100
- 1115 Augusta Dr Unit 29
- 1115 Augusta Dr Unit 6
- 1115 Augusta Dr Unit 26
- 1115 Augusta Dr Unit 20
- 1300 Augusta Dr Unit 12
- 1441 Bering Dr
- 1114 Augusta Dr Unit 19
- 5711 Sugar Hill Dr Unit 29
- 5711 Sugar Hill Dr Unit 54
- 5711 Sugar Hill Dr Unit 69
- 5711 Sugar Hill Dr Unit 98
- 5711 Sugar Hill Dr Unit 102
- 1100 Augusta Dr Unit 64
- 1100 Augusta Dr Unit 3
- 1100 Augusta Dr Unit 84
- 1100 Augusta Dr Unit 76
- 1100 Augusta Dr Unit 48
