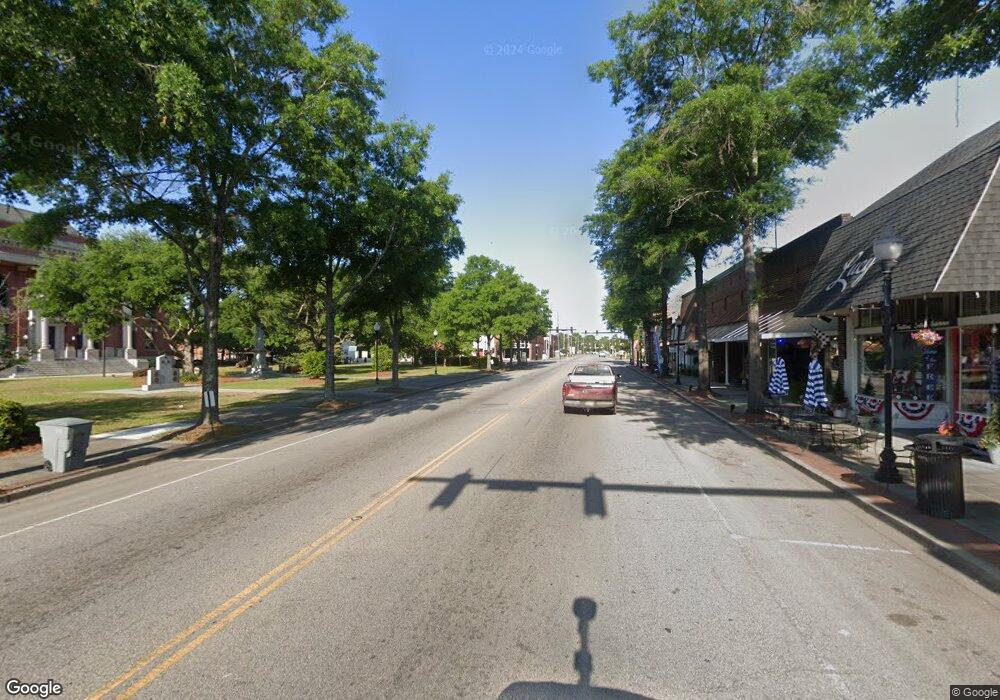1112 Blue Heron Pointe Manning, SC 29102
3
Beds
2
Baths
1,699
Sq Ft
--
Built
About This Home
This home is located at 1112 Blue Heron Pointe, Manning, SC 29102. 1112 Blue Heron Pointe is a home located in Clarendon County with nearby schools including Laurence Manning Academy.
Create a Home Valuation Report for This Property
The Home Valuation Report is an in-depth analysis detailing your home's value as well as a comparison with similar homes in the area
Home Values in the Area
Average Home Value in this Area
Map
Nearby Homes
- 5301 Cypress Pointe #D301
- 202 E Huggins St
- 101 Sumter St
- 200 W Boyce St
- 107 Sumter St
- 227 N Church St
- 138 Nelson Cir
- 225 Reardon St
- 250 Dyson St
- 387 Drayton St
- 406 Thames St
- 416 Thames St
- 401 W Huggins St
- 408 Toccoa Dr
- 423 Thames St
- 1000 Carolina Way
- 126 Hillcrest St
- TBD S Carolina 260
- TBD W Huggins St
- 633 Sykes St
- 1476 Blue Heron Pointe
- 1000 Three Par Ct
- 0 Sprott Unit 1028066
- 0 Holt St Unit 1215728
- 0 Jonte Dr Unit 1419523
- 1 S Brooks St
- #97
- Plat A46 Plat A-46 White Oak Trace at Wyboo
- 317
- 3590 White Dr
- 9 N Brooks St
- 8 N Brooks St
- 8 W Boyce St
- 17 W Boyce St
- 16 S Brooks St
- 18 N Brooks St
- 10 N Brooks St
- 0 Highway 260 Lot
- 22 N Brooks St
- 32 N Mill St
Your Personal Tour Guide
Ask me questions while you tour the home.
