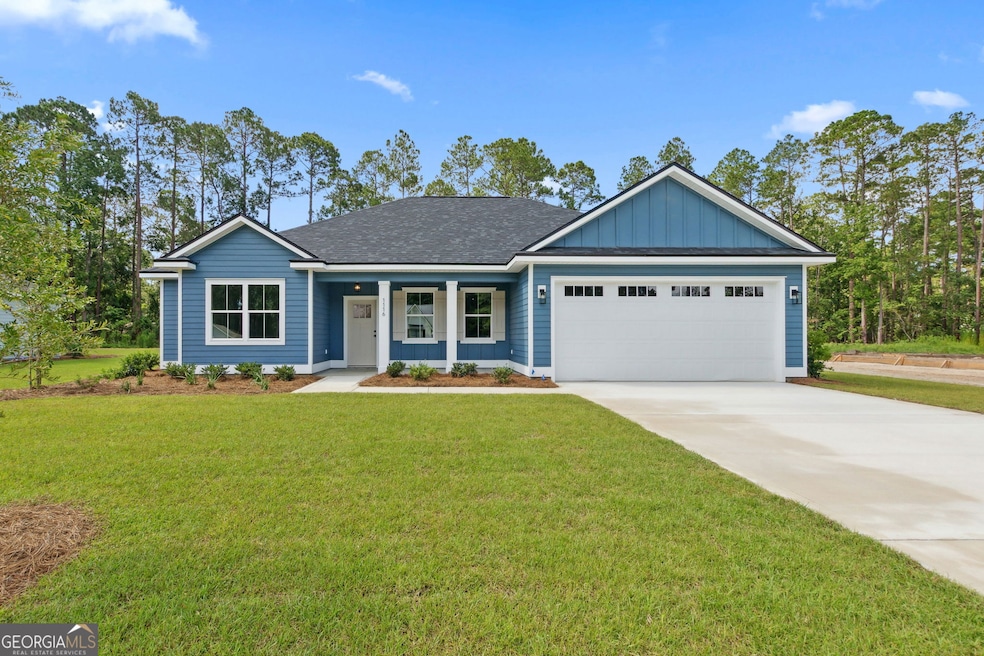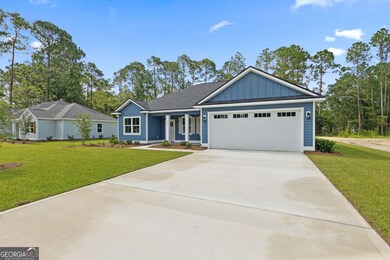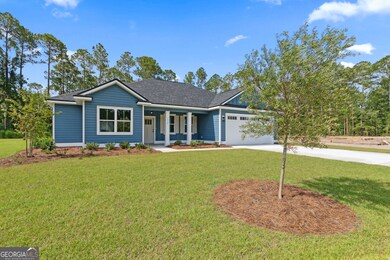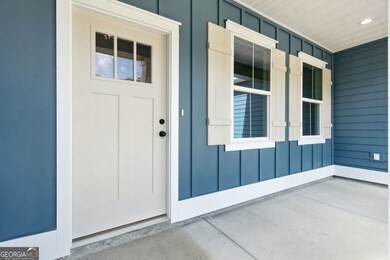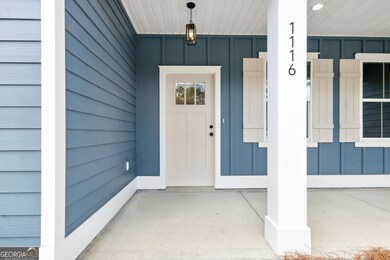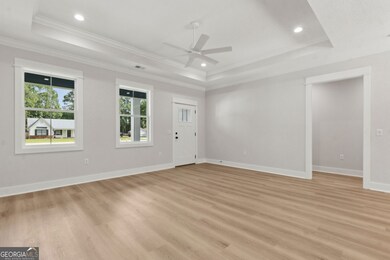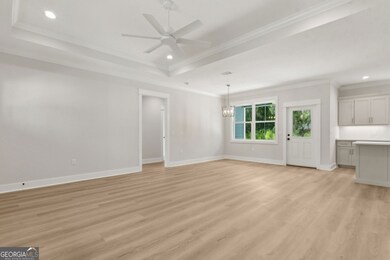1112 Boone Ave Kingsland, GA 31548
Estimated payment $2,203/month
Highlights
- New Construction
- Private Lot
- Vaulted Ceiling
- David L. Rainer Elementary School Rated A-
- Freestanding Bathtub
- Traditional Architecture
About This Home
**Photos shown are of a similar home with comparable finishes and features; actual home under construction will vary in details and materials. Estimated completion of February 2026** New home by local builder, Thrift Construction-this 4 bedroom, 2 bathroom home offers modern finishes and a functional split floor plan. The exterior features durable fiber cement siding and a 2-car garage with an included opener. Inside, the home boasts LVP flooring in the main living areas, carpet in the bedrooms and closets, and tile in both bathrooms. The primary suite includes a double vanity, standalone tub, and separate tile shower. The laundry room, located near the garage and primary suite, offers additional cabinet storage. The open-concept kitchen is equipped with GE Slate appliances, quartz countertops, and a large island that flows into the dining and living areas. Three additional bedrooms and a full bathroom are located on the opposite side of the home. Additional features include a tankless electric water heater and quartz countertops throughout. This thoughtfully designed home is move-in ready with quality finishes throughout.
Home Details
Home Type
- Single Family
Year Built
- Built in 2025 | New Construction
Lot Details
- 0.37 Acre Lot
- Private Lot
Home Design
- Traditional Architecture
- Slab Foundation
- Composition Roof
- Concrete Siding
Interior Spaces
- 1,609 Sq Ft Home
- 1-Story Property
- Vaulted Ceiling
- Ceiling Fan
- Family Room
- Combination Dining and Living Room
- Pull Down Stairs to Attic
Kitchen
- Oven or Range
- Microwave
- Dishwasher
- Stainless Steel Appliances
Flooring
- Carpet
- Tile
- Vinyl
Bedrooms and Bathrooms
- 4 Main Level Bedrooms
- Walk-In Closet
- 2 Full Bathrooms
- Double Vanity
- Freestanding Bathtub
- Soaking Tub
- Bathtub Includes Tile Surround
- Separate Shower
Laundry
- Laundry in Mud Room
- Laundry Room
Parking
- Garage
- Garage Door Opener
Location
- Property is near schools
- Property is near shops
Schools
- David L Rainer Elementary School
- Camden Middle School
- Camden County High School
Utilities
- Cooling Available
- Hot Water Heating System
- Tankless Water Heater
- Phone Available
- Cable TV Available
Community Details
- No Home Owners Association
- Wilbur Readdick S/D Subdivision
Map
Home Values in the Area
Average Home Value in this Area
Property History
| Date | Event | Price | List to Sale | Price per Sq Ft |
|---|---|---|---|---|
| 11/11/2025 11/11/25 | For Sale | $352,000 | -- | $219 / Sq Ft |
Source: Georgia MLS
MLS Number: 10641793
- 114 Colony Pines Dr
- 104 Royal Way
- 124 Colony Pines Dr
- 105 Royal Way
- 0 Hallow Point Trail Unit 10562971
- 111 Pioneer Way
- 219 Colin Nicholas Dr Unit LOT 143
- 820 S Lee St
- 0 Central St Unit 1657946
- 110 the Villas Way
- 322 the Villas Way
- 571 S Arizona St
- 573 S Arizona St
- 579 S Arizona St
- 577 S Arizona St
- 575 S Arizona St
- 00 Central St
- 0 Greentree Rd Unit 17317554
- 824 E Hilton Ave
- V/L 436 Seine River Ct
- 901 S Grove Blvd
- 803 S Satilla St
- 107 Sea Parc St Unit C
- 125 Sea Parc St Unit C
- 820 Davis Ave
- 122 Royal Acres Cir
- 119 S East St
- 115 S East St
- 160 the Villas Way
- 102 Richard Lee Dr
- 107 Green Turtle Ct
- 715 E King Ave
- 309 Eleanor Ave
- 100 Stephanie Ave
- 516 Hide Away Lake Loop
- 204 Old Pond Dr W
- 124 Wolf Bay Cir
- 182 W Woodhaven Dr
- 107 Lake Wellington Dr
- 1202 Hospitality Ave
