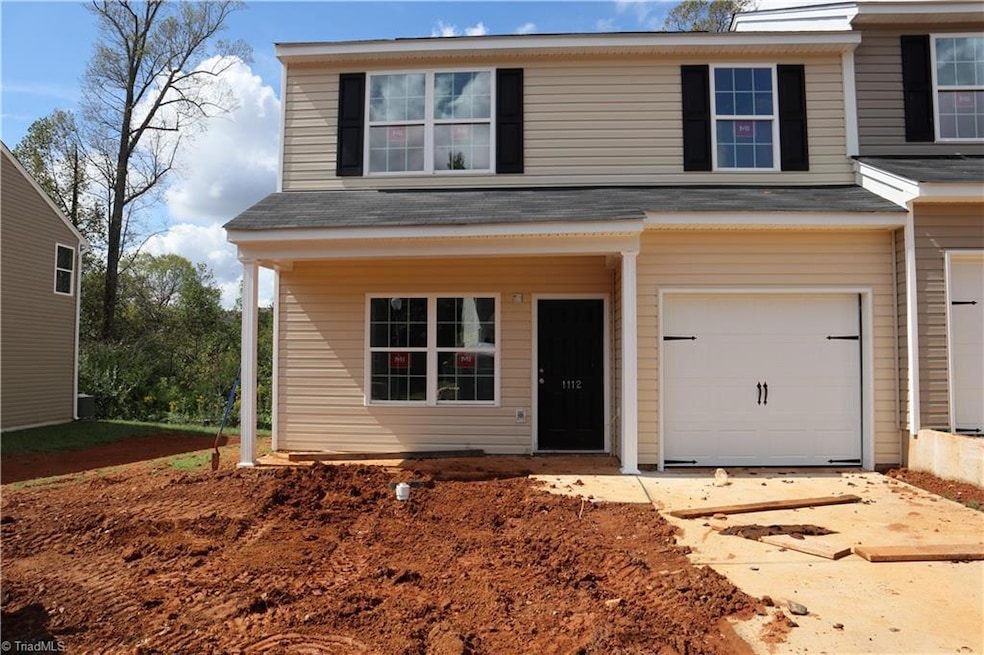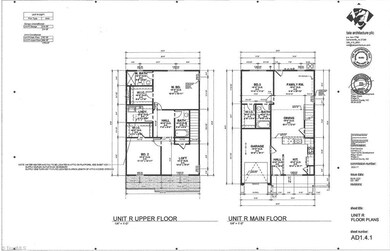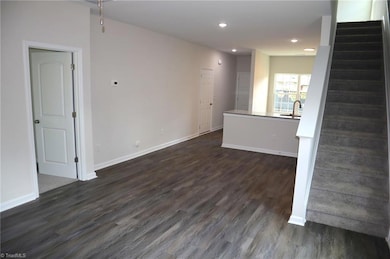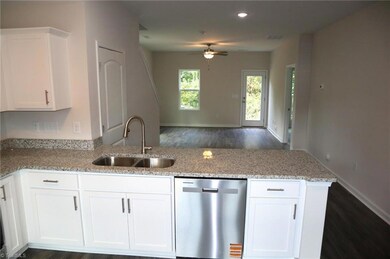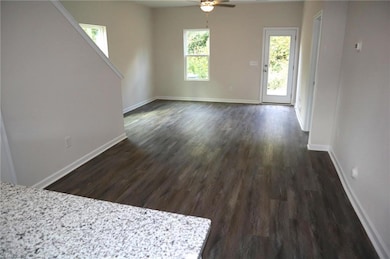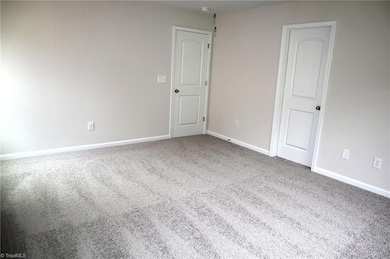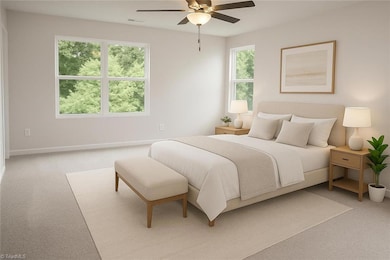1112 Brooksridge Way Whitsett, NC 27377
Boone Valley NeighborhoodEstimated payment $1,671/month
Highlights
- New Construction
- Attic
- 1 Car Attached Garage
- Outdoor Pool
- Solid Surface Countertops
- Forced Air Heating and Cooling System
About This Home
New Construction!!! END UNIT!!! Exciting New Phase in established Ridge Creek. Affordable Units with luxury finishes and a garage. Stainless Steel appliances, Granite counters, soft close Marsh cabinets. Well designed floor plans maximizing the space. Units are in the back of the development so there is no through traffic. Wooded back area. Nearby amenities in Whitsett. Close to I40/I85 for quick access to commutes. HOA includes access to the clubhouse and pool. Seller incentive buydown with Preferred Lender to 5.9%. Ask your agent for the package! Multiple units available with different floor plans so check the listings with your agent to see what is available. This unit is a 3 bedroom END UNIT! with an en-suite bedroom on the main level. Ask your agent for details. Several pictures are shown Virtually Staged for Illustrative purposes, and room use potential. Actual Photos are also presented. Qualifies for USDA financing. HOA fee includes water.
Townhouse Details
Home Type
- Townhome
Est. Annual Taxes
- $864
Year Built
- Built in 2025 | New Construction
Lot Details
- 1,742 Sq Ft Lot
- Cleared Lot
HOA Fees
- $240 Monthly HOA Fees
Parking
- 1 Car Attached Garage
- Driveway
Home Design
- Home is estimated to be completed on 10/22/25
- Slab Foundation
- Vinyl Siding
Interior Spaces
- 1,753 Sq Ft Home
- Property has 2 Levels
- Ceiling Fan
- Insulated Windows
- Insulated Doors
- Pull Down Stairs to Attic
- Dryer Hookup
Kitchen
- Dishwasher
- Solid Surface Countertops
- Disposal
Flooring
- Carpet
- Vinyl
Bedrooms and Bathrooms
- 3 Bedrooms
Pool
- Outdoor Pool
Utilities
- Forced Air Heating and Cooling System
- Heat Pump System
- Electric Water Heater
Listing and Financial Details
- Tax Lot 23
- Assessor Parcel Number 0239346
- 1% Total Tax Rate
Community Details
Overview
- Ridge Creek Subdivision
Recreation
- Community Pool
Map
Home Values in the Area
Average Home Value in this Area
Property History
| Date | Event | Price | List to Sale | Price per Sq Ft |
|---|---|---|---|---|
| 09/25/2025 09/25/25 | For Sale | $257,900 | -- | $147 / Sq Ft |
Source: Triad MLS
MLS Number: 1196996
- 1102 Brooksridge Way
- 1104 Brooksridge Way
- 1108 Brooksridge Way
- 1005 Oak Blossom Way
- 6321 Hibiscus Ct
- 6328 Bermuda Way
- 6304 Bermuda Way
- 900 Cannonade Dr
- 6819 Summerside Dr
- 6854 Summerside Dr
- 750 Palomino Mustang Dr Unit 692
- 733 Palomino Mustang Dr Unit 686
- 6531 Knob Creek Dr
- 709 Palomino Mustang Dr Unit 655
- 733 Breeders Cup Dr
- 689 Palomino Mustang Dr Unit 658
- 731 Breeders Cup Dr
- 690 Palomino Mustang Dr Unit 595
- 7149 Royal Ascot Dr
- 7157 Royal Ascot Dr
- 1051 Oak Blossom Way
- 1010 Fairway Village Way
- 6798 Leaf Crest Dr
- 7100 Summerside Dr
- 6849 Keeneland Dr
- 732 Breeders Cup Dr
- 6800 Winners Dr
- 6470 Grogan Hill Rd
- 541 N Carolina 61
- 315 Brooks Garden Rd
- 1034 Finnwood Dr
- 1895 Wheeler Bridge Rd Unit ID1055522P
- 610 Spaulding St
- 4229 Stonecrest Dr
- 3820 Bonnar Bridge Pkwy
- 513 First St
- 1045 Coldstream Dr
- 198 Milltown St
- 120 Buckhill Village Dr
- 1517 Covered Wagon Rd
