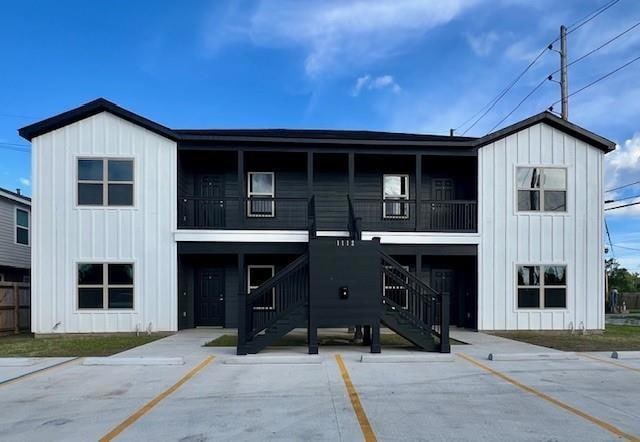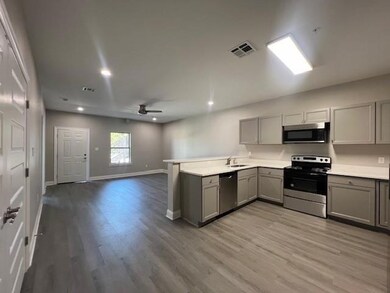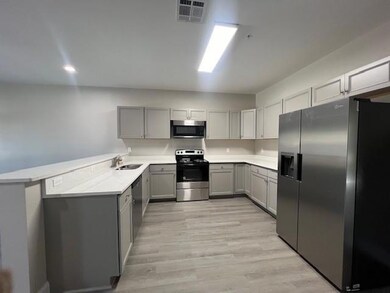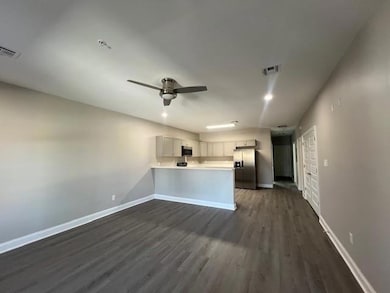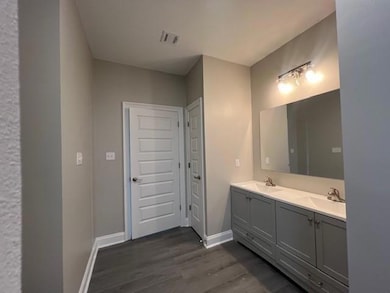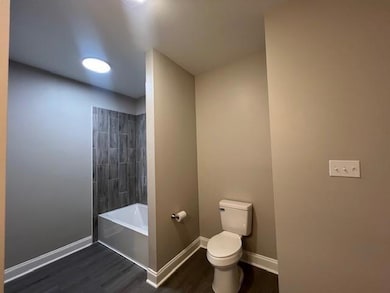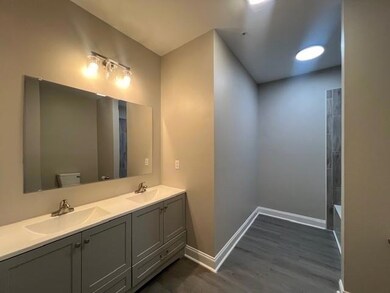1112 Cambridge Dr Unit D La Place, LA 70068
Laplace Neighborhood
3
Beds
2
Baths
1,464
Sq Ft
56
Acres
Highlights
- Traditional Architecture
- Central Heating and Cooling System
- Dogs and Cats Allowed
- Granite Countertops
- Ceiling Fan
- 2-minute walk to Wildlife Park
About This Home
Brand new construction! Be the first to live in this luxurious spacious apartment! Great open floor plan with spacious rooms. Comes with range and refrigerator. Great closet space too! Conveniently located by shopping and dinning!
Property Details
Home Type
- Multi-Family
Est. Annual Taxes
- $624
Year Built
- Built in 2024
Lot Details
- Lot Dimensions are 75x100
- Rectangular Lot
- Property is in excellent condition
Home Design
- Quadruplex
- Traditional Architecture
- Slab Foundation
- HardiePlank Type
Interior Spaces
- 1,464 Sq Ft Home
- 2-Story Property
- Ceiling Fan
Kitchen
- Oven
- Range
- Microwave
- Granite Countertops
Bedrooms and Bathrooms
- 3 Bedrooms
- 2 Full Bathrooms
Parking
- 2 Parking Spaces
- Parking Lot
Additional Features
- Energy-Efficient Insulation
- City Lot
- Central Heating and Cooling System
Community Details
- Pet Deposit $250
- Dogs and Cats Allowed
- Breed Restrictions
Listing and Financial Details
- Security Deposit $1,000
- Tenant pays for electricity, water
- Tax Lot 1 sq2
- Assessor Parcel Number 0450106600
Map
Source: ROAM MLS
MLS Number: 2487581
APN: 0450106600
Nearby Homes
- 638 Colony Park Dr
- 1005 Cambridge Dr
- 508 Parlange Loop
- 521 Melrose Dr
- 1001 W Airline Hwy
- 121 Pontchartrain Rd
- 566 Welham Loop
- 510 Frisco Dr
- 1305 Bellevue Dr
- 1616 Yorktowne Dr
- 1620 Cambridge Dr
- 420 Lacour Dr
- 1633 Yorktowne Dr
- 1701 Cambridge Dr
- LOT 13 Mattie St
- 441 Greenwood Dr
- 1017 Ridgefield Dr
- 1109 Ridgefield Dr
- 975 Cambridge Dr Unit C
- 975 Cambridge Dr Unit B
- 521 Chatsworth Dr
- 1601 Yorktowne Dr
- 101 Ormond Blvd
- 1605 Yorktowne Dr
- 1720 Greenwood Dr
- 908 Aspen Ct Unit B
- 111 Madere Ln
- 3001 New Highway 51 Hwy
- 373 Greenwood Dr
- 456 W 5th St
- 1601 Marseille Dr
- 2500 Virginian Colony Ave
- 2104 Greenwood Dr
- 382 Fairway Dr Unit 19
- 2425 Yorktowne Dr
- 205 Belle Terre Blvd Unit A
- 465 Elm St Unit 4
- 243 Belle Terre Blvd Unit A
