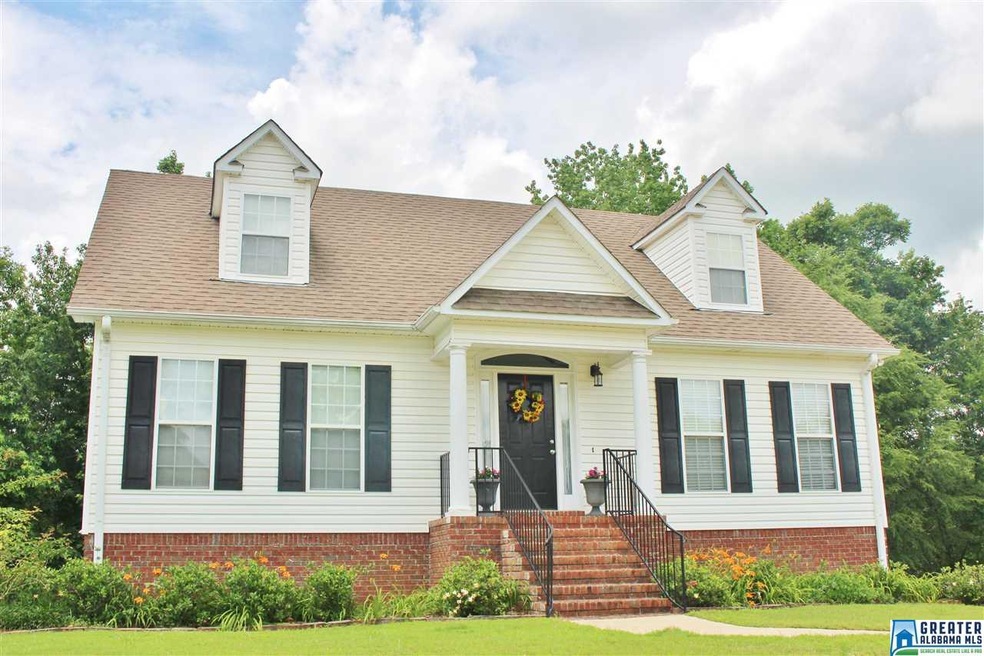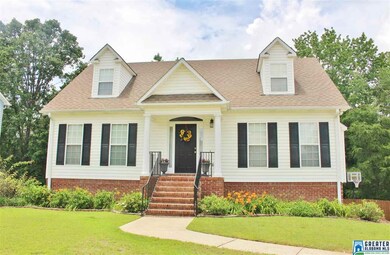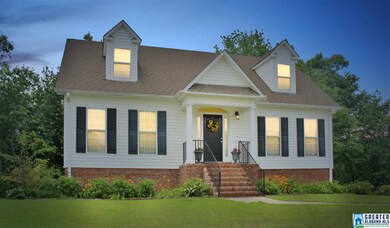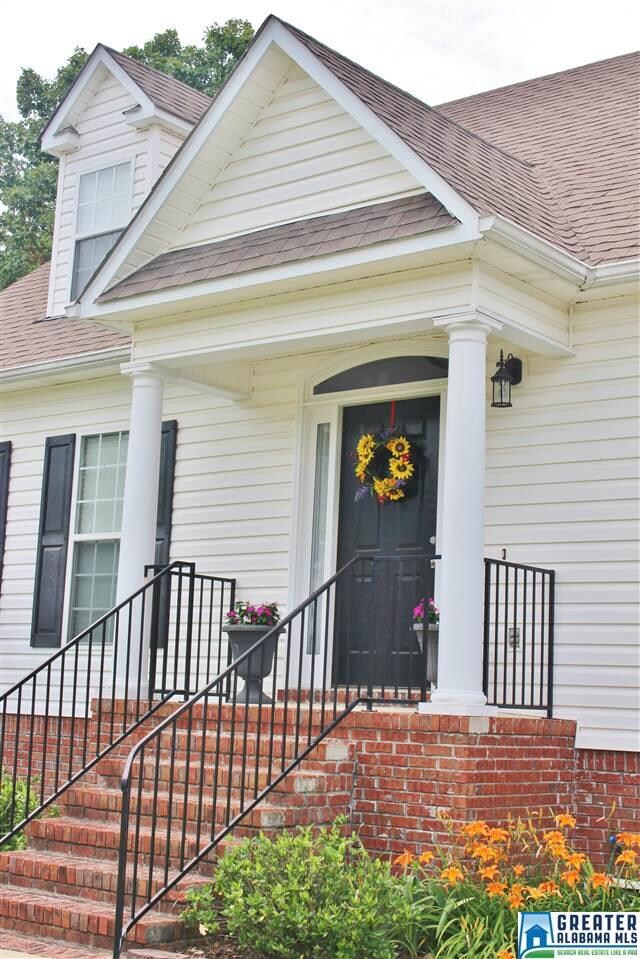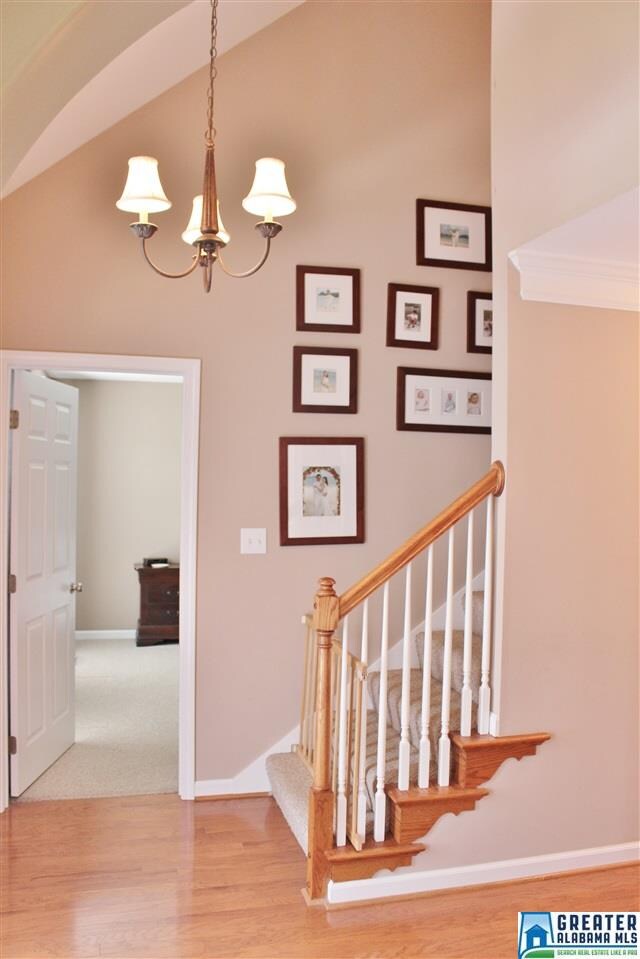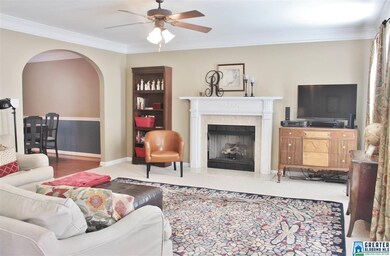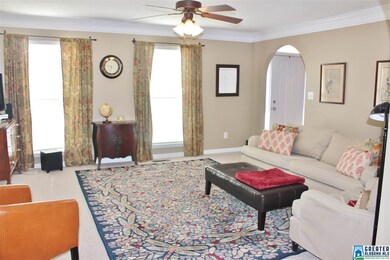
Highlights
- Deck
- Main Floor Primary Bedroom
- Great Room with Fireplace
- Wood Flooring
- Attic
- Fenced Yard
About This Home
As of July 2024Looking for Space? This Charming 3 Bedroom, 2.5 Bath on Full Basement offers tons of room! The Great Room features fireplace with gas logs. Kitchen has tons of custom cabinets for storage, built-in desk, tile floors & Island. Formal Dining Room with hardwoods floors & crown moulding. Arched Walkways. Half Bath. Master on main with walk-in closet, garden tub, & sep shower. Upstairs has 2 large bedrooms and full bath. Tons of Storage and attic access. Laundry room with tile. Downstairs has future room perfect for den or man cave and bath stubbed-in. Walkout basement with Patio off back. 2 car garage . New deck has gas hookup for grill. Nicely landscaped fenced-in backyard. Follow the path down to the awesome play fort! This home has been well kept and maintained by the sellers, Ready to move in!.Located in the Cameron Cove neighborhood, convenient to schools, shopping, park, 280, & I-20.
Home Details
Home Type
- Single Family
Est. Annual Taxes
- $1,363
Year Built
- 2004
Parking
- 2 Car Garage
- Side Facing Garage
- Driveway
Home Design
- Vinyl Siding
Interior Spaces
- 1.5-Story Property
- Crown Molding
- Ventless Fireplace
- Marble Fireplace
- Gas Fireplace
- Window Treatments
- Great Room with Fireplace
- Dining Room
- Attic
Kitchen
- Electric Oven
- Stove
- Dishwasher
- Laminate Countertops
Flooring
- Wood
- Carpet
- Tile
Bedrooms and Bathrooms
- 3 Bedrooms
- Primary Bedroom on Main
- Walk-In Closet
- Garden Bath
- Separate Shower
Laundry
- Laundry Room
- Washer and Electric Dryer Hookup
Unfinished Basement
- Basement Fills Entire Space Under The House
- Laundry in Basement
- Stubbed For A Bathroom
- Natural lighting in basement
Utilities
- Two cooling system units
- Central Heating and Cooling System
- Two Heating Systems
- Heat Pump System
- Underground Utilities
- Electric Water Heater
Additional Features
- Deck
- Fenced Yard
Community Details
- $12 Other Monthly Fees
Listing and Financial Details
- Tax Lot 20
- Assessor Parcel Number 25-00-19-1-002-093
Ownership History
Purchase Details
Home Financials for this Owner
Home Financials are based on the most recent Mortgage that was taken out on this home.Purchase Details
Home Financials for this Owner
Home Financials are based on the most recent Mortgage that was taken out on this home.Purchase Details
Home Financials for this Owner
Home Financials are based on the most recent Mortgage that was taken out on this home.Purchase Details
Home Financials for this Owner
Home Financials are based on the most recent Mortgage that was taken out on this home.Purchase Details
Home Financials for this Owner
Home Financials are based on the most recent Mortgage that was taken out on this home.Similar Homes in Leeds, AL
Home Values in the Area
Average Home Value in this Area
Purchase History
| Date | Type | Sale Price | Title Company |
|---|---|---|---|
| Warranty Deed | $300,000 | None Listed On Document | |
| Warranty Deed | $245,000 | -- | |
| Warranty Deed | $189,900 | -- | |
| Deed | -- | -- | |
| Corporate Deed | $172,500 | -- | |
| Corporate Deed | $10,000 | -- |
Mortgage History
| Date | Status | Loan Amount | Loan Type |
|---|---|---|---|
| Open | $223,000 | New Conventional | |
| Previous Owner | $186,459 | FHA | |
| Previous Owner | $155,000 | No Value Available | |
| Previous Owner | -- | No Value Available | |
| Previous Owner | $137,600 | Commercial | |
| Previous Owner | $35,000 | Credit Line Revolving | |
| Previous Owner | $34,500 | Stand Alone Second | |
| Previous Owner | $138,000 | Purchase Money Mortgage |
Property History
| Date | Event | Price | Change | Sq Ft Price |
|---|---|---|---|---|
| 07/08/2024 07/08/24 | Sold | $300,000 | 0.0% | $164 / Sq Ft |
| 05/22/2024 05/22/24 | For Sale | $300,000 | 0.0% | $164 / Sq Ft |
| 03/29/2024 03/29/24 | Pending | -- | -- | -- |
| 03/28/2024 03/28/24 | For Sale | $300,000 | +22.4% | $164 / Sq Ft |
| 08/20/2021 08/20/21 | Sold | $245,000 | -3.9% | $134 / Sq Ft |
| 08/07/2021 08/07/21 | For Sale | $254,900 | +34.2% | $140 / Sq Ft |
| 10/13/2017 10/13/17 | Sold | $189,900 | +0.1% | $106 / Sq Ft |
| 07/25/2017 07/25/17 | Price Changed | $189,800 | -0.1% | $105 / Sq Ft |
| 06/14/2017 06/14/17 | For Sale | $189,900 | -- | $106 / Sq Ft |
Tax History Compared to Growth
Tax History
| Year | Tax Paid | Tax Assessment Tax Assessment Total Assessment is a certain percentage of the fair market value that is determined by local assessors to be the total taxable value of land and additions on the property. | Land | Improvement |
|---|---|---|---|---|
| 2024 | $1,363 | $28,160 | -- | -- |
| 2022 | $1,385 | $23,510 | $4,200 | $19,310 |
| 2021 | $1,350 | $23,660 | $4,200 | $19,460 |
| 2020 | $1,154 | $20,360 | $4,200 | $16,160 |
| 2019 | $1,084 | $19,180 | $0 | $0 |
| 2018 | $987 | $17,000 | $0 | $0 |
| 2017 | $955 | $17,000 | $0 | $0 |
| 2016 | $922 | $16,440 | $0 | $0 |
| 2015 | $955 | $17,000 | $0 | $0 |
| 2014 | $1,079 | $16,860 | $0 | $0 |
| 2013 | $1,079 | $16,860 | $0 | $0 |
Agents Affiliated with this Home
-
Chris Maze

Seller's Agent in 2024
Chris Maze
Keller Williams Trussville
(205) 281-2042
2 in this area
127 Total Sales
-
Jonny Cates

Buyer's Agent in 2024
Jonny Cates
Sold South Realty
(205) 568-3673
4 in this area
88 Total Sales
-
K M
K
Seller's Agent in 2021
K M
Canterbury Realty Group, LLC
3 in this area
20 Total Sales
-
Katie McLaughlin

Seller's Agent in 2017
Katie McLaughlin
Curtis White Companies Inc
(205) 281-0580
25 in this area
44 Total Sales
Map
Source: Greater Alabama MLS
MLS Number: 785866
APN: 25-00-19-1-002-093.000
- 1217 Elizabeth St Unit 14
- 7157 Rowan Rd
- 1104 Rowan Trace
- 7205 Parkway Dr
- 1044 Melissa Cir
- 7421 Parkway Dr
- 6569 Louise St
- 1734 Bettye St Unit 1
- 6553 Priscilla St
- 7429 Parkway Dr Unit 6
- 1756 Bettye St Unit .85
- 514 Julianne Dr
- 1760 Bettye St Unit .85
- 794 Valley Cir
- 948 Valley Cir
- 786 Valley Cir
- 7808 Laura St Unit 26
- 824 Valley Cir
- 859 Valley Cir
- 908 Valley Cir
