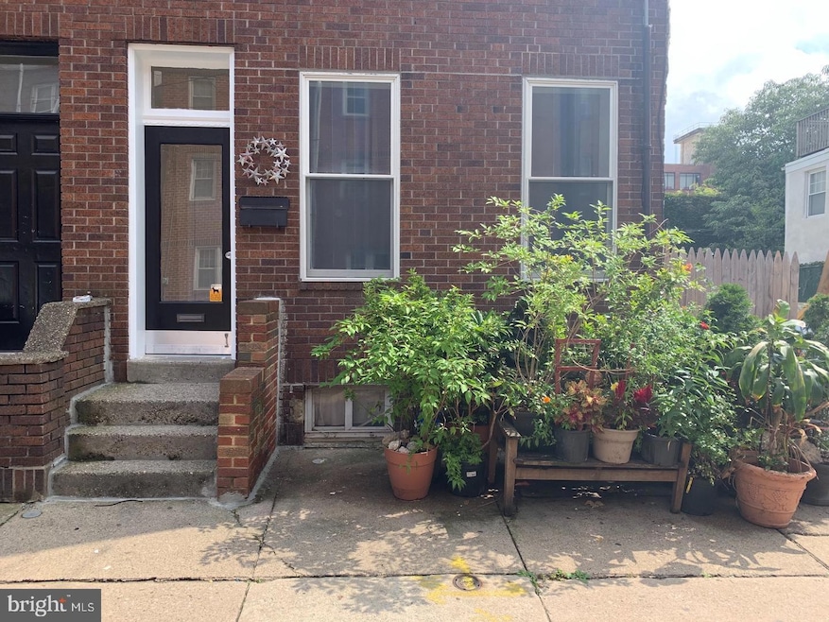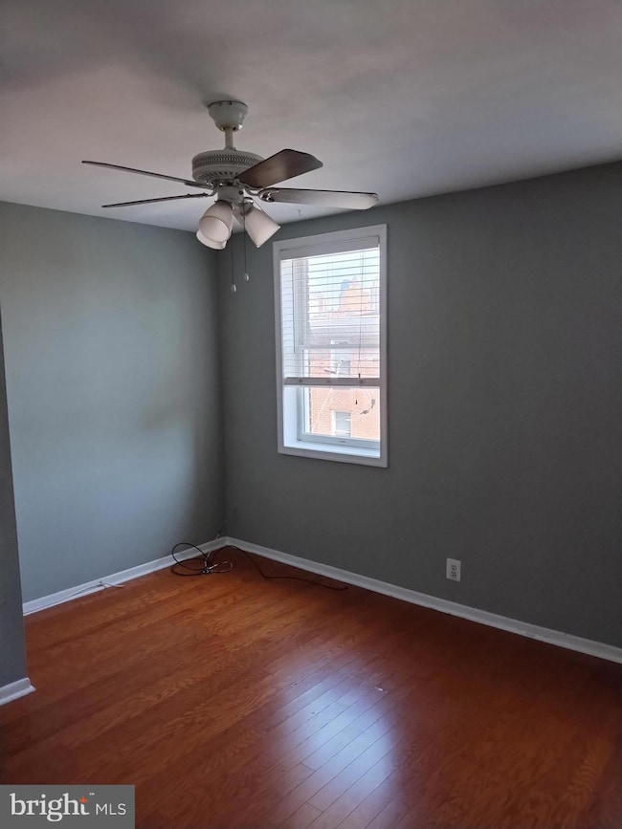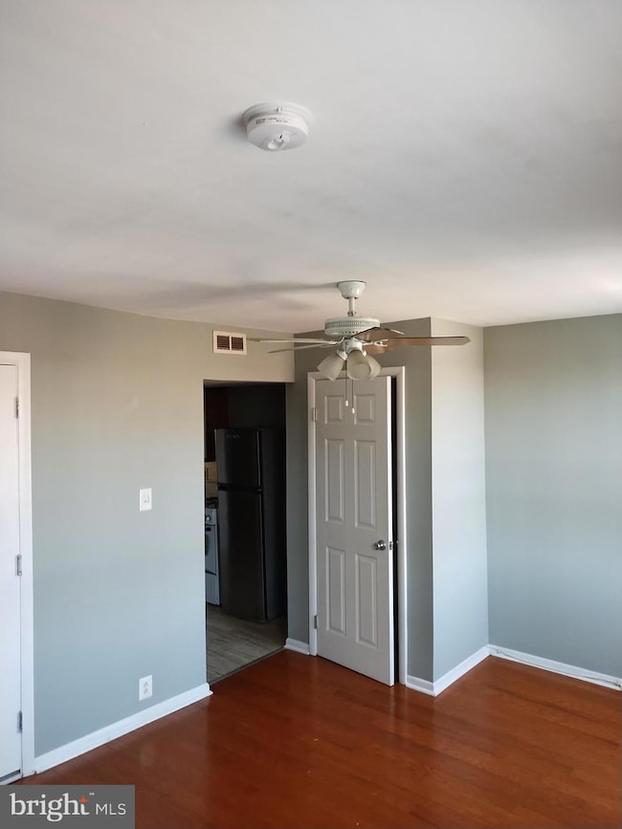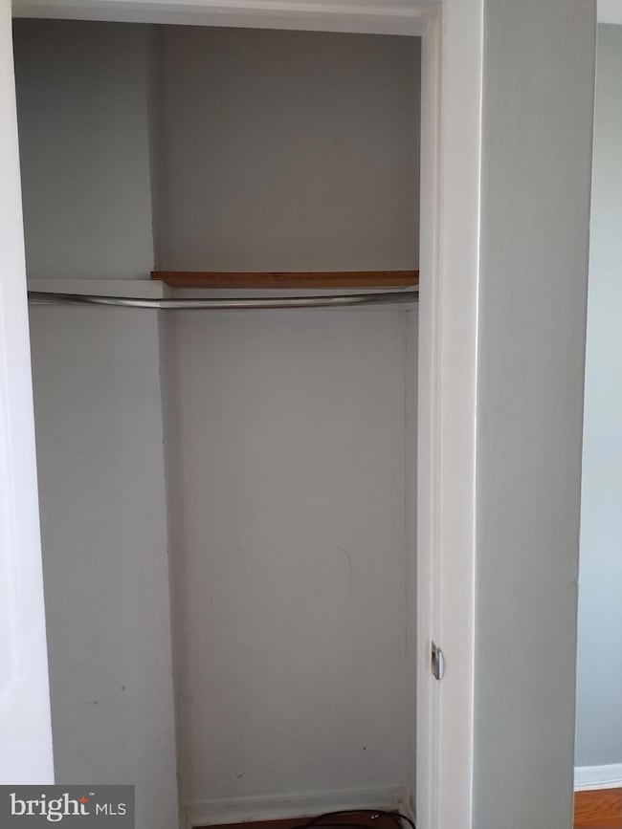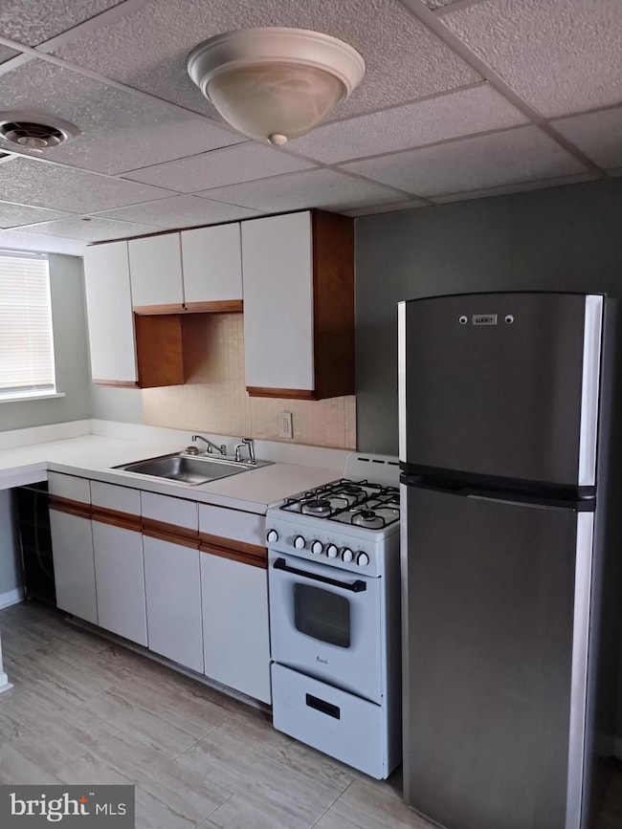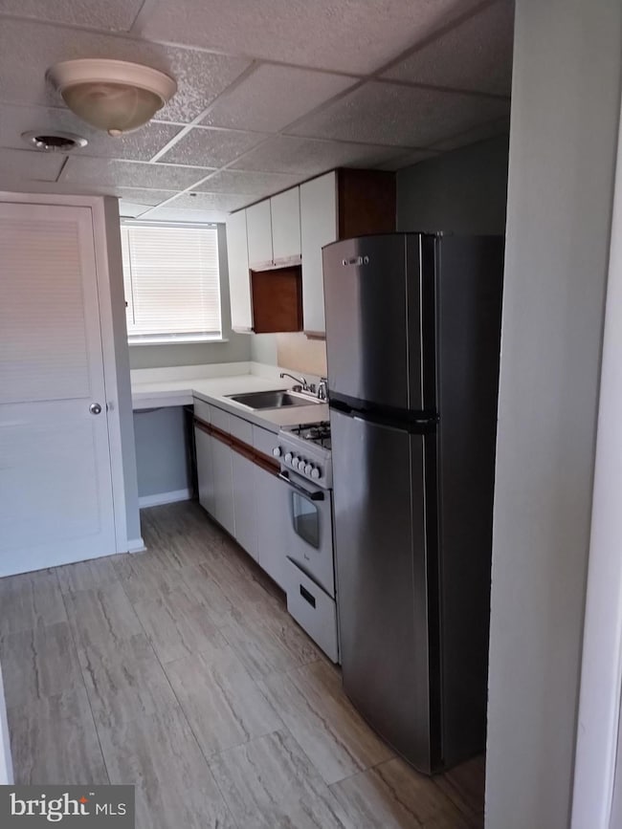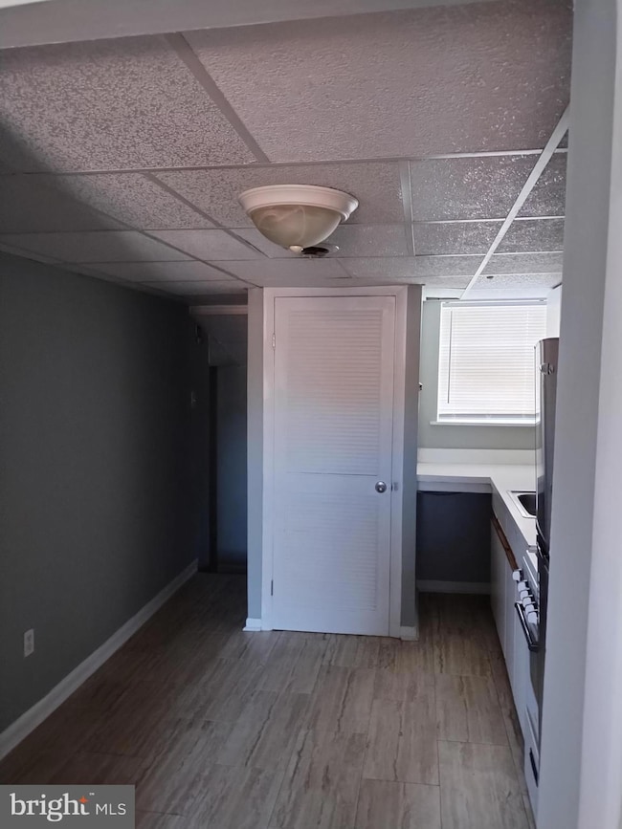1112 Carpenter St Unit 3 Philadelphia, PA 19147
Hawthorne NeighborhoodHighlights
- Wood Flooring
- Forced Air Heating System
- North Facing Home
- No HOA
- Laundry Facilities
- 1-minute walk to Hawthorne Cultural Center & Playground
About This Home
Lovely one bedroom apartment plus bonus room, currently available in the Bella Vista area. Bonus room can be utilized as office, den, or guest bedroom. Freshly painted and move in ready. This is one of Philly's nicest neighborhoods, with easy access to great restaurants and local attractions. Featuring a walk score of 98 and located on a nice, tree lined block. Within walking distance of the Italian market, Bardascino Park and Ridgway Park. Also featuring hardwood floors, three piece tile bath and loads of great natural light. Common Laundry in basement, with an additional storage cage for each unit. Pets are ok at owners discretion. *** $400.00 Non-Refundable Pet Deposit ***Please note, this is a non-smoking rental.
Listing Agent
(267) 593-6184 domenick.parris@kw.com KW Empower License #RS321735 Listed on: 08/08/2025

Townhouse Details
Home Type
- Townhome
Year Built
- Built in 1915
Lot Details
- 1,120 Sq Ft Lot
- Lot Dimensions are 16.00 x 70.00
- North Facing Home
- Property is in good condition
Parking
- On-Street Parking
Home Design
- Entry on the 3rd floor
- Trombe Wall
- Batts Insulation
- Rubber Roof
- Concrete Perimeter Foundation
- Masonry
Interior Spaces
- 2,652 Sq Ft Home
- Property has 2.5 Levels
- Wood Flooring
- Basement
- Interior Basement Entry
Bedrooms and Bathrooms
- 1 Main Level Bedroom
- 1 Full Bathroom
Utilities
- Forced Air Heating System
- 150 Amp Service
- Natural Gas Water Heater
Listing and Financial Details
- Residential Lease
- Security Deposit $1,570
- No Smoking Allowed
- 12-Month Min and 24-Month Max Lease Term
- Available 8/8/25
- Assessor Parcel Number 021090700
Community Details
Overview
- No Home Owners Association
- Bella Vista Subdivision
- Property Manager
Amenities
- Laundry Facilities
Pet Policy
- Pets allowed on a case-by-case basis
Map
Source: Bright MLS
MLS Number: PAPH2525560
- 1101 Washington Ave Unit 306
- 1111 Kimball St
- 924 S 11th St Unit 101
- 1033 Carpenter St
- 1111 S Clifton St
- 1112 S Alder St
- 1204 Montrose St
- 1101 Christian St Unit 3
- 1112 Webster St
- 930 League St
- 824 S 12th St Unit 2
- 922 League St
- 919 Washington Ave
- 913 League St
- 1136 S 13th St
- 1162 S 10th St
- 1010 Catharine St
- 800 S 10th St
- 1228 Catharine St
- 938 Ernst St
- 1010 S 11th St
- 931 S 12th St Unit 3
- 1012 S 12th St Unit 3
- 918 S 12th St Unit 1R
- 918 S 12th St Unit 2R
- 1024 Christian St
- 1200 Washington Ave Unit 1
- 904 S Delhi St
- 1134 S Alder St
- 1217 Ellsworth St
- 922 League St
- 1121 S 13th St Unit 1ST FL
- 1001 S Broad St Unit 3 BR N
- 1001 S Broad St Unit 1 BR V
- 1001 S Broad St Unit 1 BR AK
- 1001 S Broad St Unit 3 BR M
- 1001 S Broad St Unit 3 BR R
- 1001 S Broad St Unit 3 BR D
- 1001 S Broad St Unit 2 BR AF
- 1001 S Broad St Unit 2 BR AA
