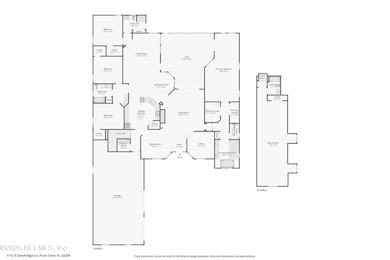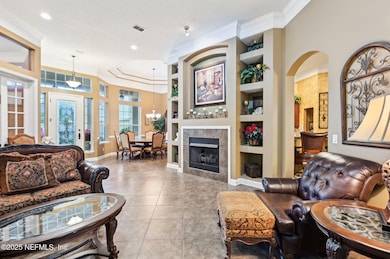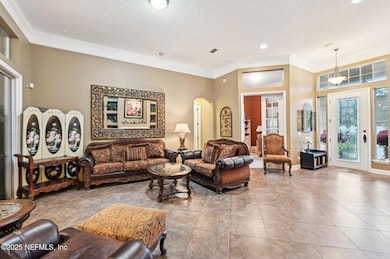
1112 Dandridge Ln E Saint Johns, FL 32259
Estimated payment $4,605/month
Highlights
- Gated Community
- Views of Trees
- Traditional Architecture
- Hickory Creek Elementary School Rated A
- Wooded Lot
- Screened Porch
About This Home
Welcome to Worthington Park. This quiet gated neighborhood offers many activities for adults and kids. Pickle ball, basket ball, pool and playground. Offers a private room you can rent for parties by the pool. This lovely home is nestled on a quiet cul de sac and has a NEW ROOF!! As you enter home, you are greeted with an elegant living room with fireplace for the cold nights. Adjacent to the living room, theres a room that can be used as an office or even a work out area. This open layout seemlessly opens in the family room that connects with large kitchen with breakfast bar. Just off kithchen is a staircase that leads to an up stairs bonus room with full bathrom that can be used as a media room, bedroom or play area. Back downstairs you have four bedrooms.
The master suite is adorned with a large bathroom. Bedroom has a sitting area that leads to a large screend in patio. The view is a lush wooded perserve with a path that leads straight to a pond. Your private oasis
Listing Agent
COLDWELL BANKER VANGUARD REALTY License #3543032 Listed on: 01/24/2025

Home Details
Home Type
- Single Family
Est. Annual Taxes
- $4,934
Year Built
- Built in 2007
Lot Details
- 0.4 Acre Lot
- Property fronts a private road
- Cul-De-Sac
- Wooded Lot
- Few Trees
HOA Fees
- $150 Monthly HOA Fees
Parking
- 3 Car Garage
- 3 Carport Spaces
- Garage Door Opener
Property Views
- Pond
- Trees
Home Design
- Traditional Architecture
- Shingle Roof
- Stucco
Interior Spaces
- 3,825 Sq Ft Home
- 2-Story Property
- Ceiling Fan
- Gas Fireplace
- Entrance Foyer
- Screened Porch
Kitchen
- Breakfast Area or Nook
- Breakfast Bar
- Electric Oven
- Electric Range
- Microwave
- Freezer
- Ice Maker
- Dishwasher
- Kitchen Island
- Disposal
Flooring
- Carpet
- Tile
Bedrooms and Bathrooms
- 5 Bedrooms
- 4 Full Bathrooms
- Bathtub With Separate Shower Stall
Laundry
- Dryer
- Washer
Home Security
- Security Gate
- Fire and Smoke Detector
Schools
- Hickory Creek Elementary School
- Switzerland Point Middle School
- Bartram Trail High School
Utilities
- Central Heating and Cooling System
- Hot Water Heating System
- Underground Utilities
Listing and Financial Details
- Assessor Parcel Number 0023911220
Community Details
Overview
- Association fees include ground maintenance
- Worthington Park Subdivision
Recreation
- Community Basketball Court
- Pickleball Courts
- Community Playground
- Park
- Jogging Path
Security
- Gated Community
Map
Home Values in the Area
Average Home Value in this Area
Tax History
| Year | Tax Paid | Tax Assessment Tax Assessment Total Assessment is a certain percentage of the fair market value that is determined by local assessors to be the total taxable value of land and additions on the property. | Land | Improvement |
|---|---|---|---|---|
| 2025 | $4,840 | $424,599 | -- | -- |
| 2024 | $4,840 | $412,633 | -- | -- |
| 2023 | $4,840 | $400,615 | $0 | $0 |
| 2022 | $4,711 | $388,947 | $0 | $0 |
| 2021 | $4,686 | $377,618 | $0 | $0 |
| 2020 | $4,671 | $372,404 | $0 | $0 |
| 2019 | $4,766 | $364,031 | $0 | $0 |
| 2018 | $4,718 | $357,243 | $0 | $0 |
| 2017 | $4,704 | $349,895 | $0 | $0 |
| 2016 | $4,708 | $352,979 | $0 | $0 |
| 2015 | $4,780 | $350,525 | $0 | $0 |
| 2014 | $4,799 | $347,743 | $0 | $0 |
Property History
| Date | Event | Price | List to Sale | Price per Sq Ft |
|---|---|---|---|---|
| 07/20/2025 07/20/25 | Price Changed | $771,000 | -3.6% | $202 / Sq Ft |
| 06/09/2025 06/09/25 | Price Changed | $799,990 | -1.8% | $209 / Sq Ft |
| 05/09/2025 05/09/25 | Price Changed | $815,000 | -2.1% | $213 / Sq Ft |
| 04/14/2025 04/14/25 | Price Changed | $832,900 | -1.2% | $218 / Sq Ft |
| 03/24/2025 03/24/25 | Price Changed | $842,900 | -2.3% | $220 / Sq Ft |
| 02/28/2025 02/28/25 | Price Changed | $862,900 | -1.7% | $226 / Sq Ft |
| 01/24/2025 01/24/25 | For Sale | $877,900 | -- | $230 / Sq Ft |
Purchase History
| Date | Type | Sale Price | Title Company |
|---|---|---|---|
| Special Warranty Deed | $574,200 | Sheffield & Boatright Title |
Mortgage History
| Date | Status | Loan Amount | Loan Type |
|---|---|---|---|
| Open | $459,343 | Purchase Money Mortgage |
About the Listing Agent
Renea's Other Listings
Source: realMLS (Northeast Florida Multiple Listing Service)
MLS Number: 2066499
APN: 002391-1220
- 746 Abby Mist Dr
- 129 Villa Sovana Ct
- 106 Villa Sovana Ct
- 1275 Whispering Pines Rd
- 2045 State Road 13
- 1307 Whispering Pines Rd
- 879 Satsuma Cir
- 1192 Sheffield Rd
- 1331 Sheffield Rd
- 940 Myron Rd
- 1076 Mainsail Ln
- 504 Kenwood St
- 243 Stonewell Dr
- 1420 Lee Rd
- 0 Lee Rd Unit 2057637
- 1931 Grove Bluff Cir W
- 1832 Swiss Oaks St
- 1747 Southpoint Cove
- 204 Stonewell Dr
- 586 Tivoli Dr
- 1778 Bayside Blvd
- 151 Hillendale Cir
- 415 Fever Hammock Dr
- 356 Fever Hammock Dr
- 148 Coordinate Ln
- 190 Autumn Bliss Dr
- 46 Molasses Ct
- 105 Crown Wheel Cir
- 148 Crown Wheel Cir
- 210 Crown Wheel Cir
- 501 Cunningham Hollow Way
- 1135 Fruit Cove Rd
- 308 Hammock Grove Ct
- 301 N Lake Cunningham Ave
- 121 Oxford Estates Way
- 1335 Lemonwood Rd
- 105 N Aberdeenshire Dr
- 100 Audubon Place
- 1440 S Burgandy Trail
- 71 Wambaw Dr






