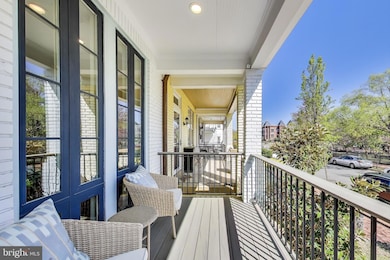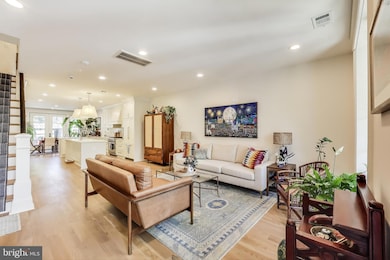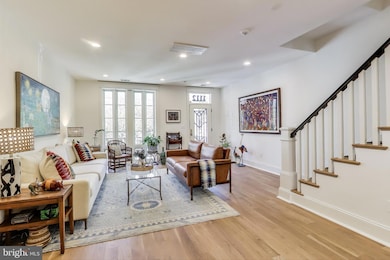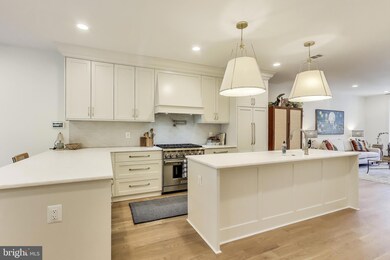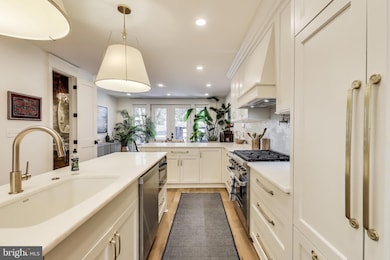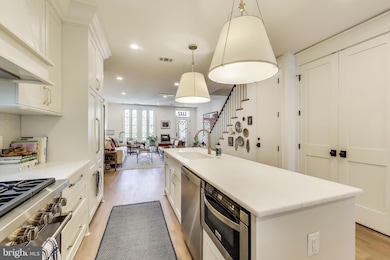
1112 E St NE Washington, DC 20002
Capitol Hill NeighborhoodHighlights
- Rooftop Deck
- Gourmet Kitchen
- Wood Flooring
- Ludlow-Taylor Elementary School Rated A-
- Federal Architecture
- 1-minute walk to Lovejoy Park
About This Home
As of May 2025Discover this exquisite four-story porch front home just steps away from Lincoln Park on a peaceful street. Boasting 5 bedrooms, 4.5 baths and a second floor laundry room (indeed a real laundry room), this residence combines classic charm, artful touches, and modern luxuries. Enjoy an open first floor with living room, dining room, gourmet island kitchen and family room. The second floor offers a primary suite plus two more bedrooms, laundry and office space. Make your way to the third floor for a treehouse like retreat - a second primary bedroom, walk-in closet, luxurious bath, and private roof deck! Not enough space? The lower level boasts 9' ceilings, another family room, bedroom, bath, and kitchenette! Don't miss the lovely back deck, yard and secure parking.
Experience tranquil living with easy access to city conveniences. Schedule your private showing today.
*Total Square Footage is deemed approximate and not guaranteed.
Townhouse Details
Home Type
- Townhome
Est. Annual Taxes
- $15,424
Year Built
- Built in 1924 | Remodeled in 2021
Lot Details
- 1,986 Sq Ft Lot
- South Facing Home
- Property is in excellent condition
Home Design
- Federal Architecture
- Brick Exterior Construction
- Slab Foundation
Interior Spaces
- Property has 4 Levels
- Ceiling height of 9 feet or more
- Skylights
- Recessed Lighting
- Window Treatments
- Family Room Off Kitchen
- Dining Area
Kitchen
- Gourmet Kitchen
- Six Burner Stove
- Built-In Range
- Range Hood
- Built-In Microwave
- Dishwasher
- Disposal
Flooring
- Wood
- Carpet
- Ceramic Tile
Bedrooms and Bathrooms
- En-Suite Bathroom
- Walk-In Closet
- Walk-in Shower
Laundry
- Laundry on lower level
- Dryer
- Washer
Finished Basement
- Heated Basement
- Connecting Stairway
- Interior and Exterior Basement Entry
- Water Proofing System
- Basement Windows
Parking
- 1 Parking Space
- 1 Detached Carport Space
Eco-Friendly Details
- Energy-Efficient Windows
Outdoor Features
- Rooftop Deck
- Exterior Lighting
- Rain Gutters
- Porch
Utilities
- Forced Air Heating and Cooling System
- Ductless Heating Or Cooling System
- 200+ Amp Service
- Tankless Water Heater
Community Details
- No Home Owners Association
- Capitol Hill Subdivision
Listing and Financial Details
- Tax Lot 8
- Assessor Parcel Number 0984//0008
Ownership History
Purchase Details
Home Financials for this Owner
Home Financials are based on the most recent Mortgage that was taken out on this home.Purchase Details
Home Financials for this Owner
Home Financials are based on the most recent Mortgage that was taken out on this home.Purchase Details
Home Financials for this Owner
Home Financials are based on the most recent Mortgage that was taken out on this home.Purchase Details
Home Financials for this Owner
Home Financials are based on the most recent Mortgage that was taken out on this home.Purchase Details
Similar Homes in Washington, DC
Home Values in the Area
Average Home Value in this Area
Purchase History
| Date | Type | Sale Price | Title Company |
|---|---|---|---|
| Deed | $2,335,000 | Fidelity National Title | |
| Special Warranty Deed | $1,995,000 | None Available | |
| Special Warranty Deed | $865,000 | Woodland Estate & Title Llc | |
| Special Warranty Deed | $750,000 | Woodland Estate & Title Llc | |
| Deed | $158,000 | -- |
Mortgage History
| Date | Status | Loan Amount | Loan Type |
|---|---|---|---|
| Previous Owner | $995,000 | Purchase Money Mortgage | |
| Previous Owner | $917,450 | Construction | |
| Previous Owner | $1,062,500 | Commercial |
Property History
| Date | Event | Price | Change | Sq Ft Price |
|---|---|---|---|---|
| 05/22/2025 05/22/25 | Sold | $2,335,000 | 0.0% | $791 / Sq Ft |
| 05/02/2025 05/02/25 | Pending | -- | -- | -- |
| 05/01/2025 05/01/25 | For Sale | $2,335,000 | +17.0% | $791 / Sq Ft |
| 08/25/2021 08/25/21 | Sold | $1,995,000 | 0.0% | $656 / Sq Ft |
| 07/25/2021 07/25/21 | Pending | -- | -- | -- |
| 07/16/2021 07/16/21 | For Sale | $1,995,000 | +166.0% | $656 / Sq Ft |
| 09/04/2019 09/04/19 | Sold | $750,000 | 0.0% | $473 / Sq Ft |
| 06/25/2019 06/25/19 | Off Market | $750,000 | -- | -- |
Tax History Compared to Growth
Tax History
| Year | Tax Paid | Tax Assessment Tax Assessment Total Assessment is a certain percentage of the fair market value that is determined by local assessors to be the total taxable value of land and additions on the property. | Land | Improvement |
|---|---|---|---|---|
| 2024 | $15,424 | $1,901,680 | $654,470 | $1,247,210 |
| 2023 | $15,084 | $1,858,640 | $634,790 | $1,223,850 |
| 2022 | $10,665 | $1,808,430 | $584,580 | $1,223,850 |
| 2021 | $7,172 | $843,810 | $578,780 | $265,030 |
| 2020 | $6,758 | $795,050 | $541,340 | $253,710 |
| 2019 | $6,331 | $744,840 | $507,360 | $237,480 |
| 2018 | $6,106 | $718,400 | $0 | $0 |
| 2017 | $5,890 | $692,890 | $0 | $0 |
| 2016 | $5,517 | $649,090 | $0 | $0 |
| 2015 | $5,171 | $608,320 | $0 | $0 |
| 2014 | $4,607 | $542,050 | $0 | $0 |
Agents Affiliated with this Home
-
Libby Clarke

Seller's Agent in 2025
Libby Clarke
Compass
(202) 841-1812
33 in this area
86 Total Sales
-
Crystal Crittenden

Seller Co-Listing Agent in 2025
Crystal Crittenden
Compass
(202) 246-0931
39 in this area
109 Total Sales
-
Joel Nelson

Buyer's Agent in 2025
Joel Nelson
Keller Williams Capital Properties
(240) 855-4036
132 in this area
350 Total Sales
-
Taylor Irwin

Buyer Co-Listing Agent in 2025
Taylor Irwin
Keller Williams Capital Properties
(202) 240-2447
4 in this area
15 Total Sales
-
Tim Barley

Seller's Agent in 2021
Tim Barley
RE/MAX
(202) 577-5000
93 in this area
303 Total Sales
-
Jackie Sink

Buyer's Agent in 2021
Jackie Sink
Compass
(202) 352-5793
22 in this area
64 Total Sales
Map
Source: Bright MLS
MLS Number: DCDC2197068
APN: 0984-0008
- 440 12th St NE Unit 8
- 433 10th St NE
- 1206 D St NE
- 513 12th St NE Unit 3
- 1221 Duncan Place NE
- 1201 D St NE
- 911 Maryland Ave NE
- 323 10th St NE
- 317 10th St NE Unit 13
- 304 12th St NE
- 816 D St NE
- 1216 Maryland Ave NE
- 1112 Park St NE
- 244 10th St NE
- 1227 Maryland Ave NE
- 1306 E St NE
- 401 13th St NE Unit 103
- 1247 Maryland Ave NE
- 323 8th St NE
- 1029 G St NE

