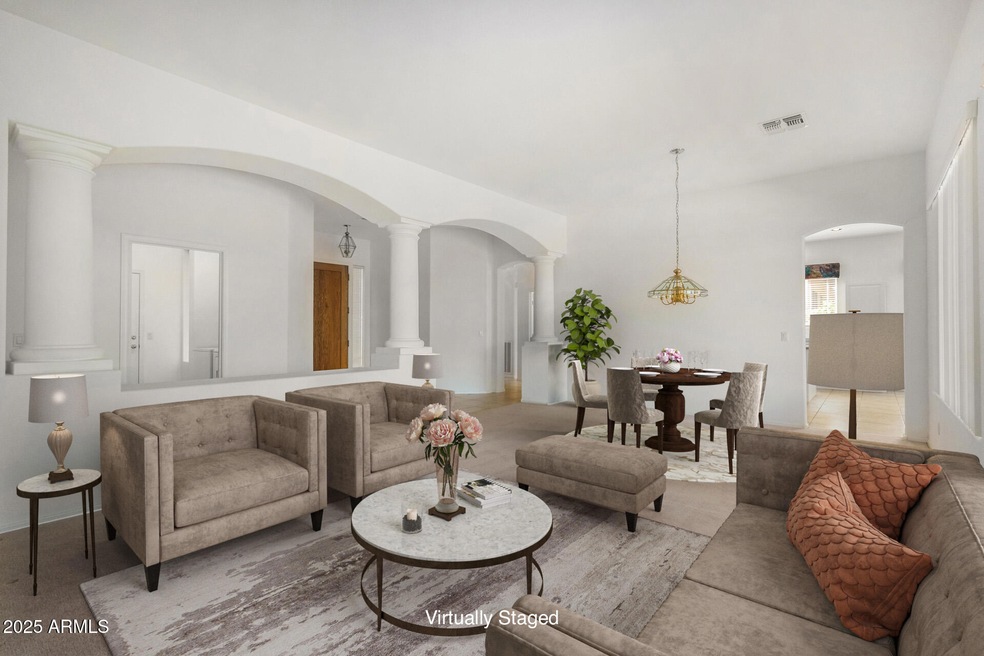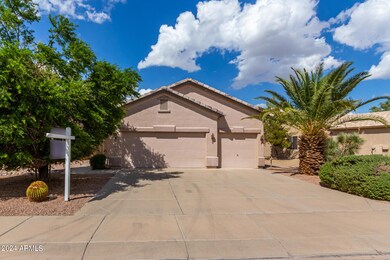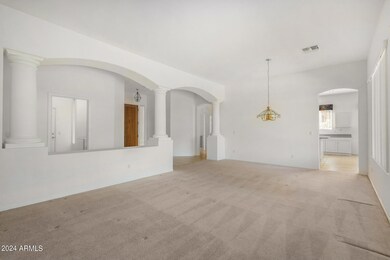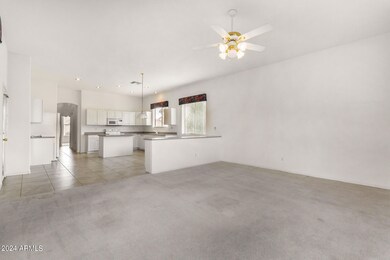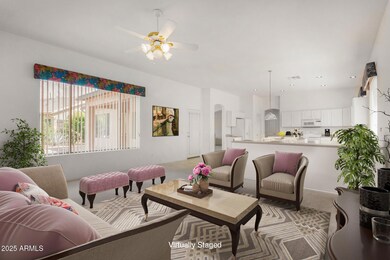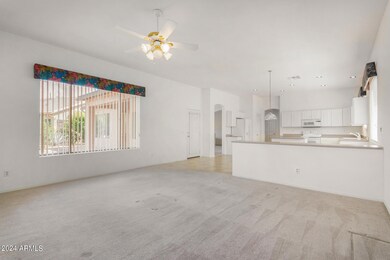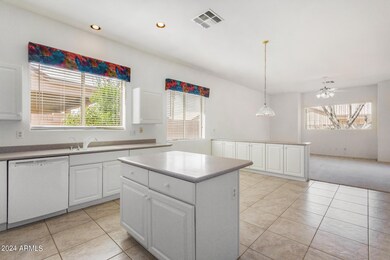
1112 E Winged Foot Dr Chandler, AZ 85249
South Chandler NeighborhoodHighlights
- Vaulted Ceiling
- Community Pool
- No Interior Steps
- Jane D. Hull Elementary School Rated A
- Eat-In Kitchen
- Tile Flooring
About This Home
As of February 2025Super cute home in southeast Chandler ready for you to make your own. This functional and spacious floorplan offers easy living in the highly desirable community of Sunfield in Chandler. This spacious home features large living spaces, three bedrooms and two baths. The master suite looks to the desert inspired backyard. There is also a lovely covered patio for you relax and unwind on. If you are looking for a active 55+ community .. you will love all the amenities - tennis, pickleball, golf, social clubs, dining and so much more! Welcome home!
Last Agent to Sell the Property
Russ Lyon Sotheby's International Realty License #BR677985000 Listed on: 09/17/2024

Home Details
Home Type
- Single Family
Est. Annual Taxes
- $1,518
Year Built
- Built in 1998
Lot Details
- 9,291 Sq Ft Lot
- Desert faces the front and back of the property
- Block Wall Fence
HOA Fees
- $178 Monthly HOA Fees
Parking
- 2 Car Garage
Home Design
- Wood Frame Construction
- Tile Roof
- Stucco
Interior Spaces
- 2,333 Sq Ft Home
- 1-Story Property
- Vaulted Ceiling
- Ceiling Fan
Kitchen
- Eat-In Kitchen
- Built-In Microwave
- Kitchen Island
Flooring
- Carpet
- Tile
Bedrooms and Bathrooms
- 3 Bedrooms
- 2 Bathrooms
- Bathtub With Separate Shower Stall
Accessible Home Design
- No Interior Steps
Utilities
- Central Air
- Heating Available
Listing and Financial Details
- Tax Lot 20
- Assessor Parcel Number 303-79-034
Community Details
Overview
- Association fees include ground maintenance
- Springfield Association, Phone Number (602) 957-9191
- Springfield Block 1 Subdivision
Recreation
- Community Pool
- Bike Trail
Ownership History
Purchase Details
Home Financials for this Owner
Home Financials are based on the most recent Mortgage that was taken out on this home.Purchase Details
Home Financials for this Owner
Home Financials are based on the most recent Mortgage that was taken out on this home.Purchase Details
Purchase Details
Purchase Details
Similar Homes in the area
Home Values in the Area
Average Home Value in this Area
Purchase History
| Date | Type | Sale Price | Title Company |
|---|---|---|---|
| Warranty Deed | $450,000 | Chicago Title Agency | |
| Warranty Deed | $410,000 | Chicago Title Agency | |
| Special Warranty Deed | -- | -- | |
| Warranty Deed | -- | None Listed On Document | |
| Cash Sale Deed | $181,225 | Security Title Agency |
Mortgage History
| Date | Status | Loan Amount | Loan Type |
|---|---|---|---|
| Open | $406,500 | New Conventional |
Property History
| Date | Event | Price | Change | Sq Ft Price |
|---|---|---|---|---|
| 07/10/2025 07/10/25 | Price Changed | $545,000 | -1.1% | $234 / Sq Ft |
| 06/12/2025 06/12/25 | Price Changed | $551,000 | -0.2% | $236 / Sq Ft |
| 06/05/2025 06/05/25 | Price Changed | $552,000 | -0.4% | $237 / Sq Ft |
| 05/23/2025 05/23/25 | Price Changed | $554,000 | -1.9% | $237 / Sq Ft |
| 05/01/2025 05/01/25 | Price Changed | $564,900 | -0.9% | $242 / Sq Ft |
| 04/16/2025 04/16/25 | Price Changed | $569,900 | -3.2% | $244 / Sq Ft |
| 04/08/2025 04/08/25 | Price Changed | $589,000 | -1.0% | $252 / Sq Ft |
| 04/02/2025 04/02/25 | For Sale | $595,000 | +45.1% | $255 / Sq Ft |
| 02/28/2025 02/28/25 | Sold | $410,000 | -18.0% | $176 / Sq Ft |
| 01/10/2025 01/10/25 | Pending | -- | -- | -- |
| 01/07/2025 01/07/25 | Price Changed | $500,000 | -4.8% | $214 / Sq Ft |
| 11/14/2024 11/14/24 | Price Changed | $525,000 | -6.3% | $225 / Sq Ft |
| 09/17/2024 09/17/24 | For Sale | $560,000 | -- | $240 / Sq Ft |
Tax History Compared to Growth
Tax History
| Year | Tax Paid | Tax Assessment Tax Assessment Total Assessment is a certain percentage of the fair market value that is determined by local assessors to be the total taxable value of land and additions on the property. | Land | Improvement |
|---|---|---|---|---|
| 2025 | $1,478 | $17,800 | -- | -- |
| 2024 | $1,518 | $17,800 | -- | -- |
| 2023 | $1,518 | $17,800 | $3,560 | $14,240 |
| 2022 | $1,538 | $17,800 | $3,560 | $14,240 |
| 2021 | $1,681 | $31,080 | $6,210 | $24,870 |
| 2020 | $1,754 | $29,210 | $5,840 | $23,370 |
| 2019 | $1,683 | $26,360 | $5,270 | $21,090 |
| 2018 | $1,414 | $17,800 | $3,560 | $14,240 |
| 2017 | $1,370 | $17,800 | $3,560 | $14,240 |
| 2016 | $1,373 | $17,800 | $3,560 | $14,240 |
| 2015 | $1,398 | $17,800 | $3,560 | $14,240 |
Agents Affiliated with this Home
-
L
Seller's Agent in 2025
Lilly Keating
eXp Realty
-
S
Seller's Agent in 2025
Sierra Allegretto
Russ Lyon Sotheby's International Realty
-
M
Seller Co-Listing Agent in 2025
Morgan-Lee Schmid
eXp Realty
-
L
Buyer's Agent in 2025
Lisa Roesner
Gentry Real Estate
Map
Source: Arizona Regional Multiple Listing Service (ARMLS)
MLS Number: 6747831
APN: 303-79-034
- 1210 E Westchester Dr
- 1111 E Peach Tree Dr
- 950 E Desert Inn Dr
- 6460 S Springs Place
- 1180 E Peach Tree Dr
- 1151 E Peach Tree Dr
- 1171 E Peach Tree Dr
- 949 E Indian Wells Place
- 6372 S Callaway Dr
- 844 E County Down Dr
- 1173 E Palm Beach Dr
- 1125 E Gleneagle Dr
- 1145 E Gleneagle Dr
- 861 E Indian Wells Place
- 1195 E Gleneagle Dr
- 1415 E Firestone Dr
- 1381 E La Costa Dr
- 745 E County Down Dr
- 1509 E Peach Tree Dr
- 1341 E Bellerive Dr
