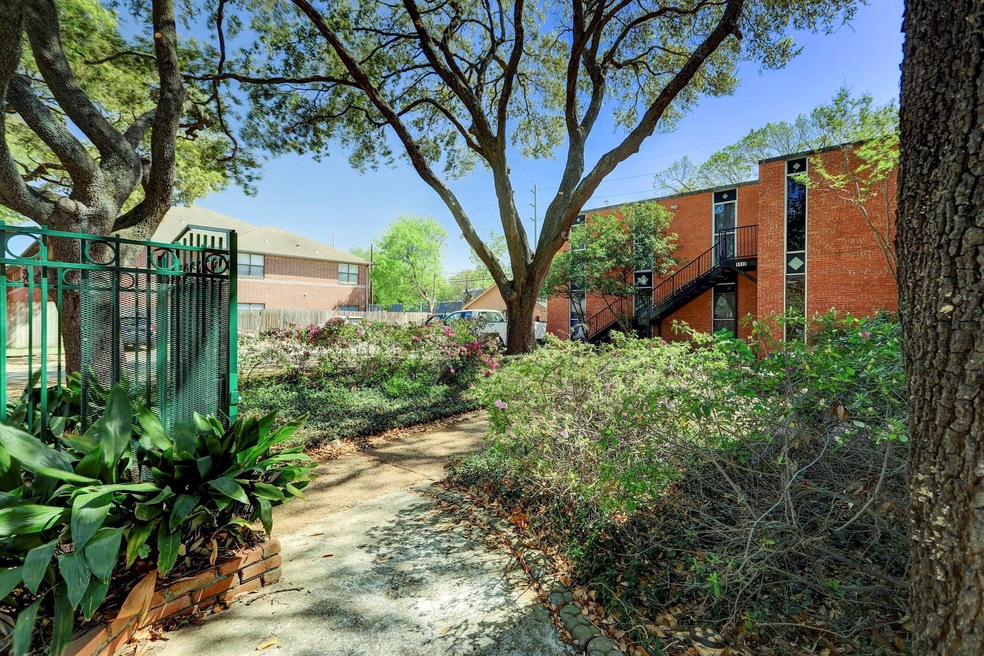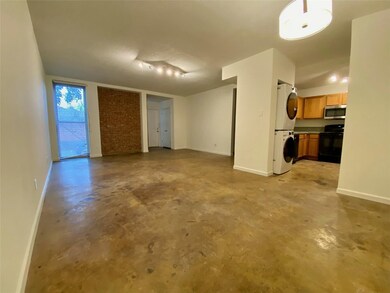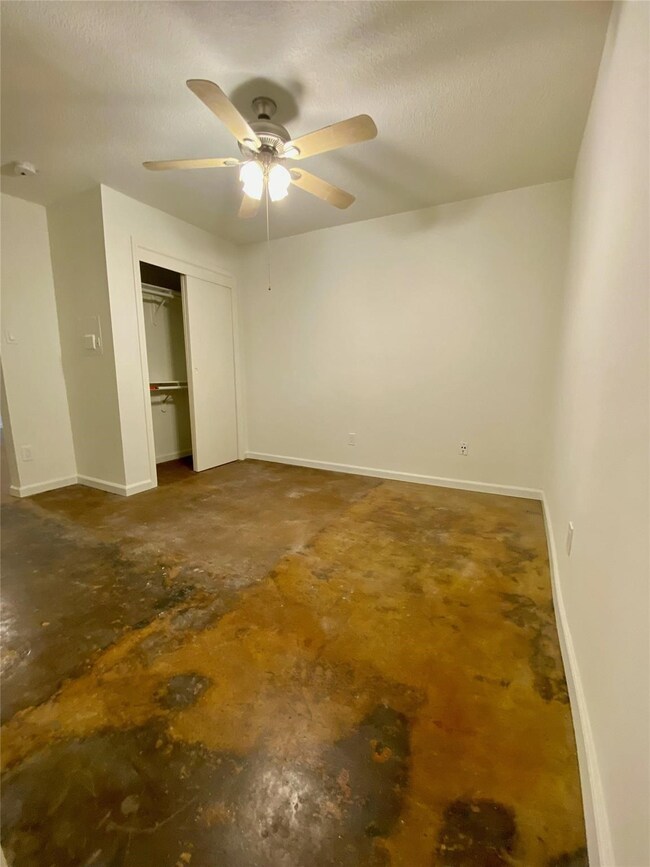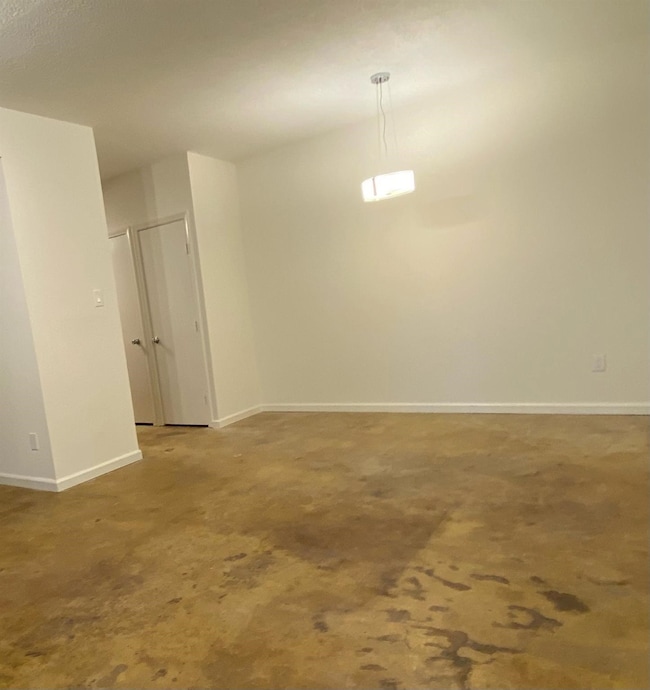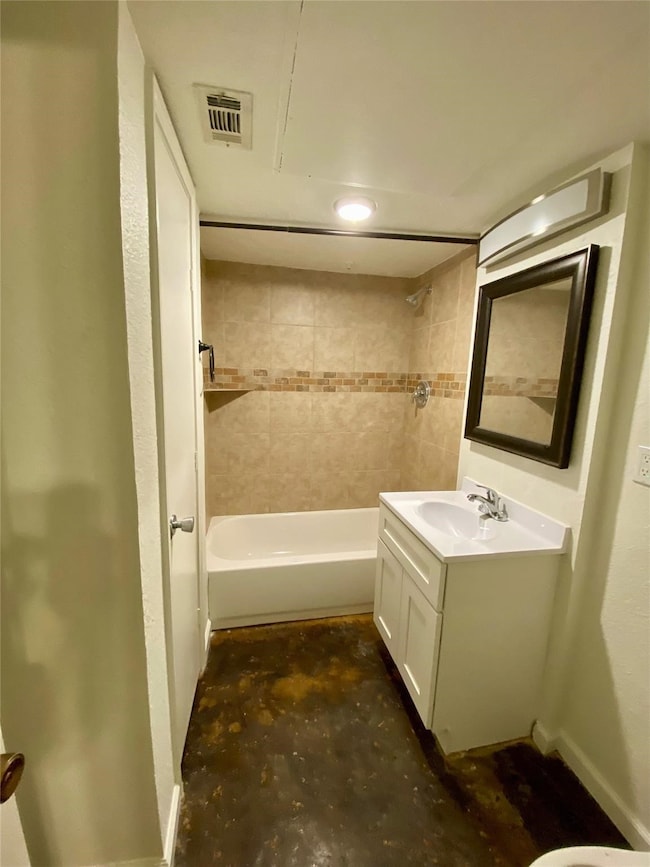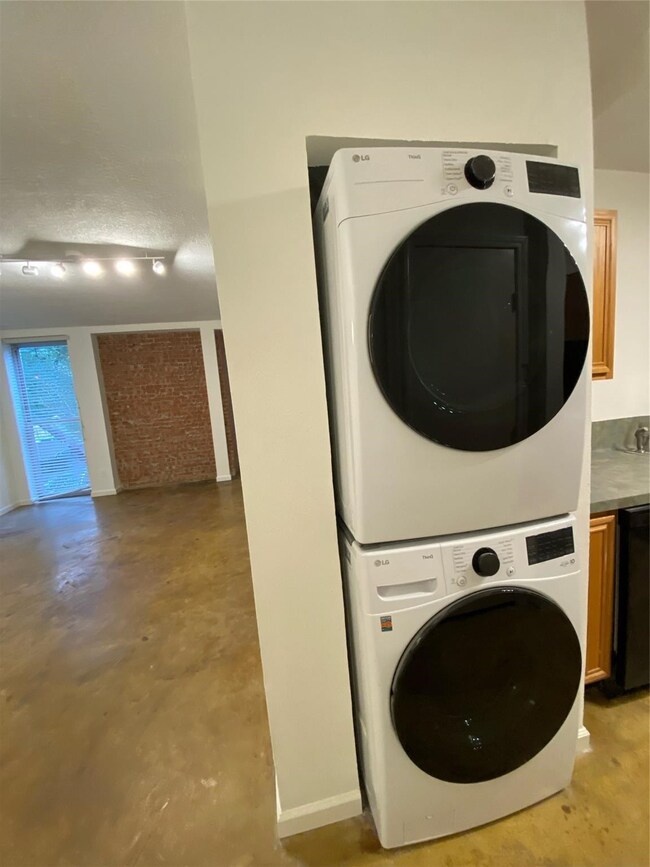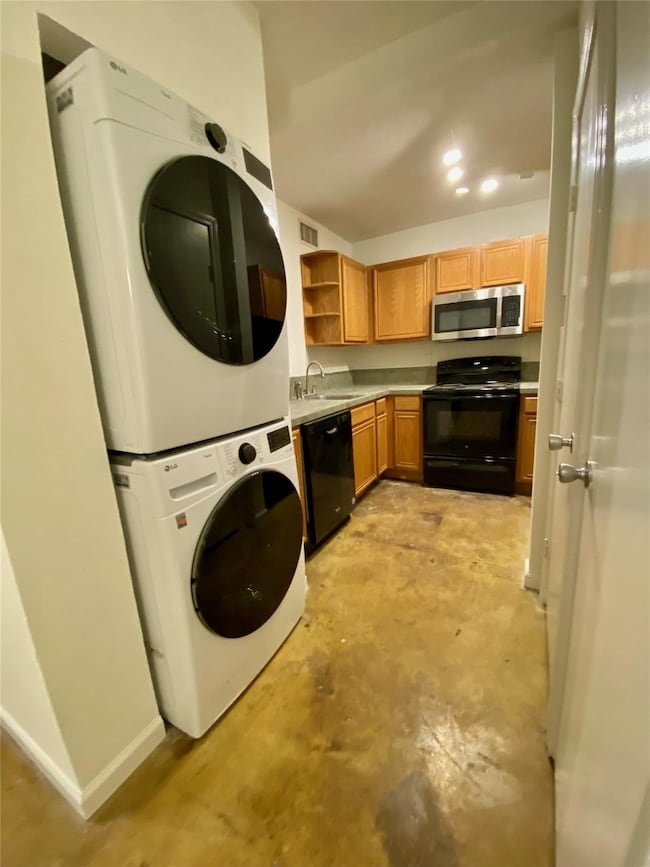1112 Lawrence St Unit 11 Houston, TX 77008
Greater Heights Neighborhood
1
Bed
1
Bath
--
Sq Ft
0.47
Acres
Highlights
- 20,475 Sq Ft lot
- Security Gate
- Combination Dining and Living Room
- Cooling System Powered By Gas
- Central Heating and Cooling System
- Stacked Washer and Dryer
About This Home
RECENTLY REMODELED IN THE HEIGHS. Bright loft style unit.efficiency sized apartment with rooms for living, working and sleeping, exposed brick walls, stained concrete flooring, new LED lights flooding the rooms with bright light throughout, ceiling fans and central AC. stacked washer and dryer. The exterior of the property features profesional landscaping, friendly courtyard, gated parking and easy access to parks, dining and entertainment. There's a $35 water fee charged monthly.
Condo Details
Home Type
- Condominium
Year Built
- Built in 1965
Parking
- Assigned Parking
Home Design
- Loft
Interior Spaces
- Combination Dining and Living Room
- Security Gate
- Stacked Washer and Dryer
Kitchen
- Electric Oven
- Electric Range
- Microwave
- Dishwasher
Bedrooms and Bathrooms
- 1 Bedroom
- 1 Full Bathroom
Schools
- Love Elementary School
- Hogg Middle School
- Heights High School
Utilities
- Cooling System Powered By Gas
- Central Heating and Cooling System
Listing and Financial Details
- Property Available on 3/1/25
- Long Term Lease
Community Details
Overview
- West Heights Subdivision
Pet Policy
- Call for details about the types of pets allowed
- Pet Deposit Required
Map
Source: Houston Association of REALTORS®
MLS Number: 86756422
APN: 060-083-004-0008
Nearby Homes
- 1116 Waverly St
- 1022 Dorothy St
- 1227 Nicholson St
- 1223 Waverly St
- 1024 Waverly St
- 925 Herkimer St
- 945 Waverly St
- 1124 Ashland St
- 919 Lawrence St
- 1245 Waverly St
- 1203 Tulane St
- 1320 Alexander St
- 1106 Tulane St
- 1118 Tulane St
- 1315 Waverly St
- 1330 Blair St
- 1321 Alexander St
- 1326 Lawrence St
- 919 Ashland St Unit B
- 1104 W 9th St
- 1112 Lawrence St Unit 13
- 1011 W 10th St Unit 3
- 811 W 13th St
- 916 Lawrence St Unit C
- 926 Dorothy St
- 1326 Blair St Unit 5
- 915 Alexander St Unit 3
- 914 Waverly St
- 1141 N Durham Dr Unit 12
- 1111 Rutland St
- 1405 Waverly St
- 904 Tulane St
- 800-900 N Durham Dr
- 1010 Bay Oaks Rd
- 1514 W 14th St
- 1342 Rutland St Unit 208
- 1414 N Shepherd Dr
- 1322 Dian St
- 716 Nicholson St
- 108 W 10th 1 2 St
