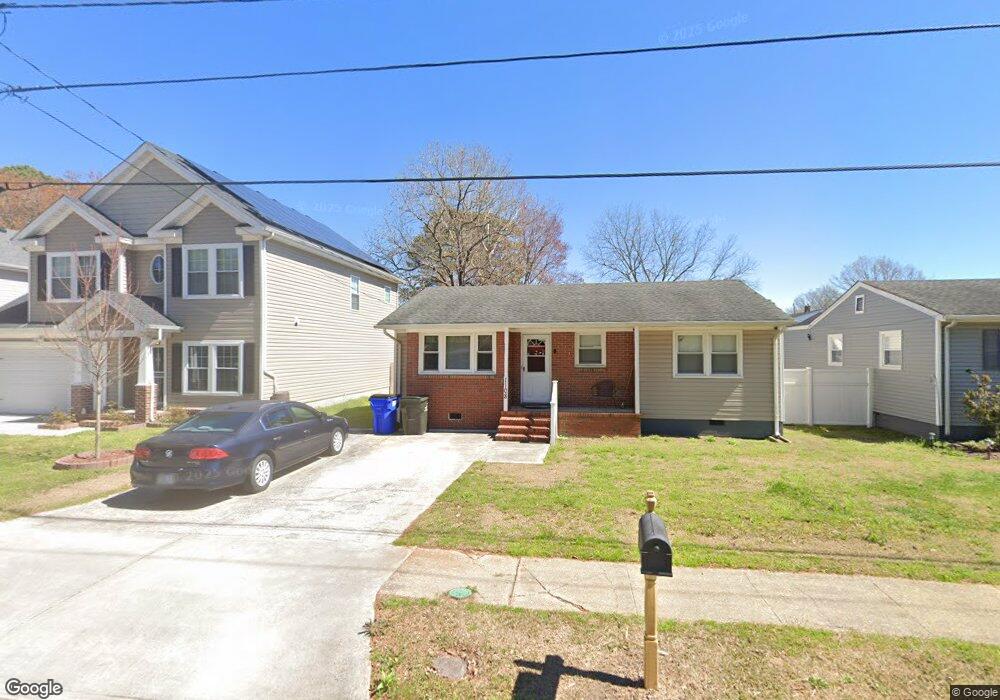1112 Layton St Norfolk, VA 23502
Hollywood Homes Neighborhood
4
Beds
2.5
Baths
2,022
Sq Ft
5,001
Sq Ft Lot
Highlights
- Transitional Architecture
- Breakfast Area or Nook
- Bar
- Attic
- Utility Closet
- Walk-In Closet
About This Home
Beautiful New Construction Home in Central Norfolk! "ASK ABOUT OUR ZERO DEPOSIT" 4-bedroom, 2.5-bath home situated in a central Norfolk location. Featuring granite countertops, stainless steel appliances, and a spacious primary suite with dual sinks and an oversized shower. Enjoy modern finishes, thoughtful design, and convenience to everything Norfolk and the surrounding cities have to offer. Homes like this—ready for quick move-in—are rare in today’s market. Don’t miss your chance to make it yours!
Home Details
Home Type
- Single Family
Est. Annual Taxes
- $187
Year Built
- Built in 2022
Home Design
- Transitional Architecture
- Traditional Architecture
- Slab Foundation
- Asphalt Shingled Roof
Interior Spaces
- 2,022 Sq Ft Home
- Property has 1 Level
- Bar
- Blinds
- Entrance Foyer
- Utility Closet
- Washer and Dryer Hookup
- Pull Down Stairs to Attic
Kitchen
- Breakfast Area or Nook
- Range
Flooring
- Carpet
- Laminate
Bedrooms and Bathrooms
- 4 Bedrooms
- En-Suite Primary Bedroom
- Walk-In Closet
Parking
- 2 Car Attached Garage
- Driveway
Schools
- Fairlawn Elementary School
- Lake Taylor Middle School
- Lake Taylor High School
Utilities
- Central Air
- Heat Pump System
- Electric Water Heater
Additional Features
- Patio
- 5,001 Sq Ft Lot
Listing and Financial Details
- 12 Month Lease Term
Community Details
Overview
- Hollywood 111 Subdivision
Pet Policy
- Pets Allowed with Restrictions
Map
Source: Real Estate Information Network (REIN)
MLS Number: 10610891
APN: 43679406
Nearby Homes
- 5824 Pickering St
- 617 Bluff Ct
- 543 Landfall Arch
- 6428 Hudson Ave
- 5661 Summit Arch
- 1210 Clarence St
- 279 Fair Meadows Rd
- 5657 Summit Arch
- 6408 Stoney Point S
- 507 Wharf Ct
- 6409 Cabot Ave
- 5600 Landfall Dr Unit 102
- 6624 Stoney Point N
- 515 Wharf Ct
- 506 Pillar Ct Unit 201
- 5721 E Hastings Arch
- 634 Red Horse Ln
- 5621 Elam Ave
- 6549 Stoney Point S
- 5803 W Hastings Ct
- 548 Newtown Rd
- 5737 W Hastings Arch
- 631 Lake Edward Dr
- 5776 W Hastings Arch
- 511 Summit Ct
- 510 Summit Ct
- 6598 Stoney Point N
- 416 Shelter Dr
- 500 Wharf Ct
- 611 Pylon Ct
- 512 Treble Ct
- 5505 Seawall Ct
- 731 Stanwix Square
- 641 Crows Nest Ct
- 5511 Amhurst Ct
- 723 Atterbury Ct
- 5781 Lake Edward Dr
- 5804 Miss Coral Ct
- 5800 Miss Coral Ct Unit 101
- 749 Trellis Way

