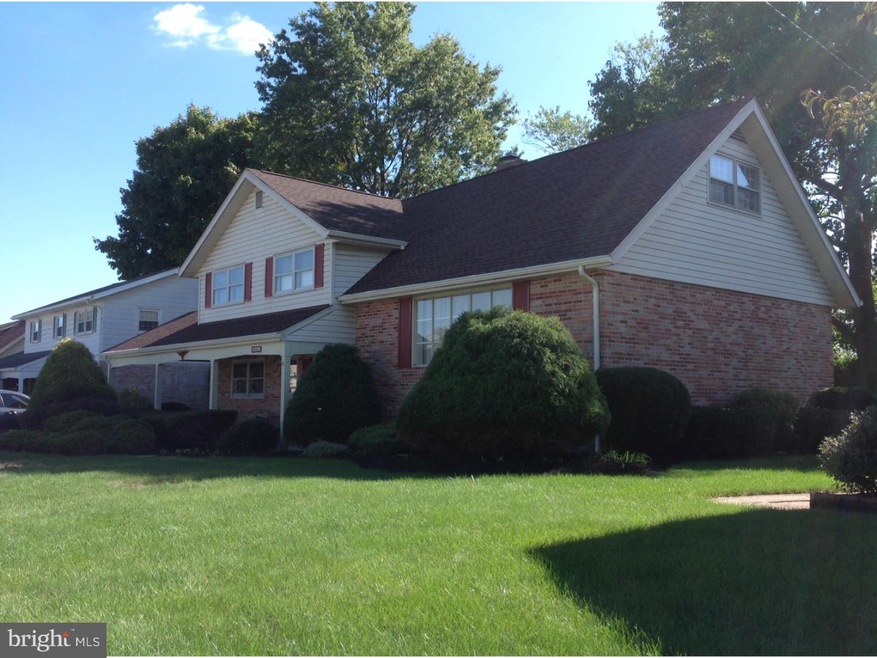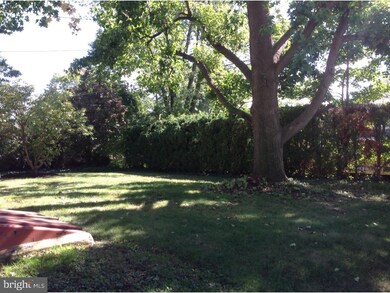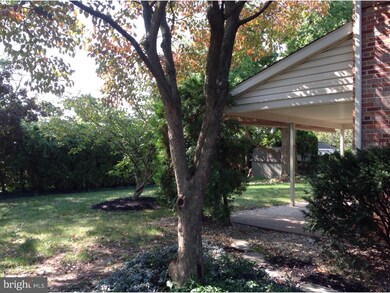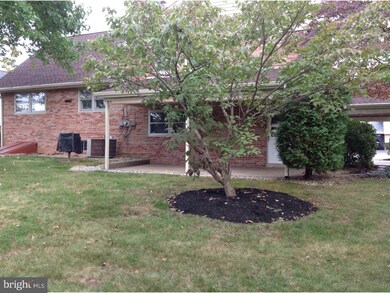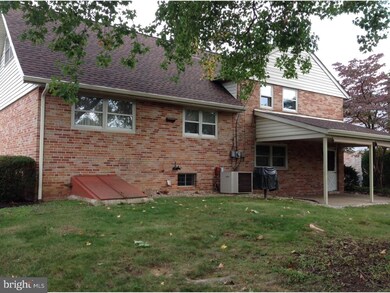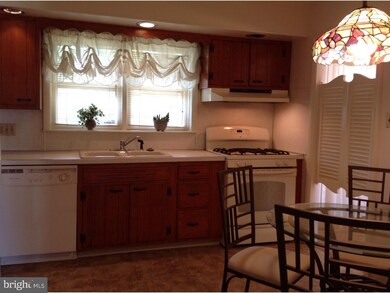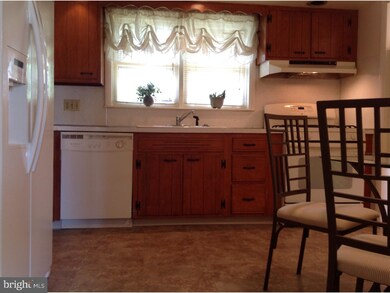
1112 Lilac Ln Reading, PA 19609
Whitfield NeighborhoodHighlights
- Traditional Architecture
- Wood Flooring
- 1 Fireplace
- Wilson High School Rated A-
- Attic
- No HOA
About This Home
As of September 2021Welcome to Lilac Lane, one of the most desired locations in Whitfield. Everything is conveniently located within minutes of this property, from schools to shopping to doctors, to places of worship, and more. Enjoy the peace and quiet of this neighborhood as you sit on your front porch. Enter the open foyer level where you will find a spacious Family/Great room with gas/wood fireplace and newly remodeled powder room. A few steps away, The living room and dining room has been freshly painted and the beautiful hardwood floors exposed for your enjoyment. The Eat-in kitchen was just painted and has tile flooring, a gas stove, a dishwasher and refrigerator in place for your use. There are three ample sized bedrooms with hardwood flooring and great closet space along with a full bath with tile flooring, also recently updated. The walk up attic would make a great fourth bedroom. For those who enjoy a little sport, there is a Man Cave, complete with a pool table and wet bar. Summers can be enjoyed in your private rear yard with covered patio and gas grill. A new roof was recently installed and the efficient gas furnace is only 5 years old. This home is ready for immediate occupancy. Call today to preview.
Home Details
Home Type
- Single Family
Est. Annual Taxes
- $4,216
Year Built
- Built in 1966
Lot Details
- 8,712 Sq Ft Lot
- Level Lot
- Back, Front, and Side Yard
- Property is in good condition
Home Design
- Traditional Architecture
- Split Level Home
- Brick Exterior Construction
- Brick Foundation
- Pitched Roof
- Shingle Roof
Interior Spaces
- 1 Fireplace
- Family Room
- Living Room
- Dining Room
- Eat-In Kitchen
- Laundry Room
- Attic
Flooring
- Wood
- Wall to Wall Carpet
- Tile or Brick
Bedrooms and Bathrooms
- 3 Bedrooms
- En-Suite Primary Bedroom
Basement
- Basement Fills Entire Space Under The House
- Laundry in Basement
Parking
- 2 Open Parking Spaces
- 2 Parking Spaces
- On-Street Parking
Outdoor Features
- Patio
- Shed
- Porch
Utilities
- Forced Air Heating and Cooling System
- Heating System Uses Gas
- 100 Amp Service
- Water Treatment System
- Natural Gas Water Heater
Community Details
- No Home Owners Association
- Built by WHITMAN
- Whitfield Subdivision
Listing and Financial Details
- Tax Lot 6396
- Assessor Parcel Number 80-4387-19-50-6396
Ownership History
Purchase Details
Home Financials for this Owner
Home Financials are based on the most recent Mortgage that was taken out on this home.Purchase Details
Home Financials for this Owner
Home Financials are based on the most recent Mortgage that was taken out on this home.Purchase Details
Similar Homes in Reading, PA
Home Values in the Area
Average Home Value in this Area
Purchase History
| Date | Type | Sale Price | Title Company |
|---|---|---|---|
| Deed | $275,000 | Edge Abstract | |
| Deed | $190,000 | None Available | |
| Quit Claim Deed | -- | -- |
Mortgage History
| Date | Status | Loan Amount | Loan Type |
|---|---|---|---|
| Open | $192,500 | New Conventional | |
| Previous Owner | $29,000 | Credit Line Revolving | |
| Previous Owner | $186,558 | FHA |
Property History
| Date | Event | Price | Change | Sq Ft Price |
|---|---|---|---|---|
| 10/01/2021 10/01/21 | For Sale | $275,000 | 0.0% | $99 / Sq Ft |
| 09/30/2021 09/30/21 | Sold | $275,000 | +44.7% | $99 / Sq Ft |
| 09/30/2021 09/30/21 | Pending | -- | -- | -- |
| 02/18/2016 02/18/16 | Sold | $190,000 | 0.0% | $70 / Sq Ft |
| 11/17/2015 11/17/15 | Pending | -- | -- | -- |
| 10/19/2015 10/19/15 | Price Changed | $190,000 | -7.3% | $70 / Sq Ft |
| 10/08/2015 10/08/15 | For Sale | $205,000 | -- | $76 / Sq Ft |
Tax History Compared to Growth
Tax History
| Year | Tax Paid | Tax Assessment Tax Assessment Total Assessment is a certain percentage of the fair market value that is determined by local assessors to be the total taxable value of land and additions on the property. | Land | Improvement |
|---|---|---|---|---|
| 2025 | $2,283 | $124,400 | $35,700 | $88,700 |
| 2024 | $5,322 | $124,400 | $35,700 | $88,700 |
| 2023 | $5,071 | $124,400 | $35,700 | $88,700 |
| 2022 | $4,947 | $124,400 | $35,700 | $88,700 |
| 2021 | $4,773 | $124,400 | $35,700 | $88,700 |
| 2020 | $4,627 | $120,600 | $35,700 | $84,900 |
| 2019 | $4,462 | $119,700 | $35,700 | $84,000 |
| 2018 | $4,424 | $119,700 | $35,700 | $84,000 |
| 2017 | $4,349 | $119,700 | $35,700 | $84,000 |
| 2016 | $1,481 | $119,700 | $35,700 | $84,000 |
| 2015 | $1,481 | $119,700 | $35,700 | $84,000 |
| 2014 | $1,413 | $119,700 | $35,700 | $84,000 |
Agents Affiliated with this Home
-

Seller's Agent in 2021
Loretta Leibert
BHHS Homesale Realty- Reading Berks
(215) 514-4872
11 in this area
493 Total Sales
-
d
Buyer's Agent in 2021
datacorrect BrightMLS
Non Subscribing Office
-

Seller's Agent in 2016
Denise Commings
RE/MAX of Reading
(484) 955-1133
1 in this area
145 Total Sales
Map
Source: Bright MLS
MLS Number: 1002715174
APN: 80-4387-19-50-6396
- 1116 Dogwood Dr
- 3057 Merritt Pkwy Unit PY
- 510 Lenore Place
- 2105 Bressler Dr
- 2027 Gring Dr
- 2024 Gring Dr
- 30 N Dwight St
- 125 Grandview Blvd
- 2341 Highland St
- 113 Laurel Ct
- 2914 State Hill Rd Unit D16
- 119 Laurel Ct
- 154 Laurel Ct Unit D3528
- 107 Laurel Ct
- 2231 Highland St
- 824 Redwood Ave
- 302 Telford Ave
- 2131 Fairview St
- 2500 Penn Ave
- 27 Mull Ave
