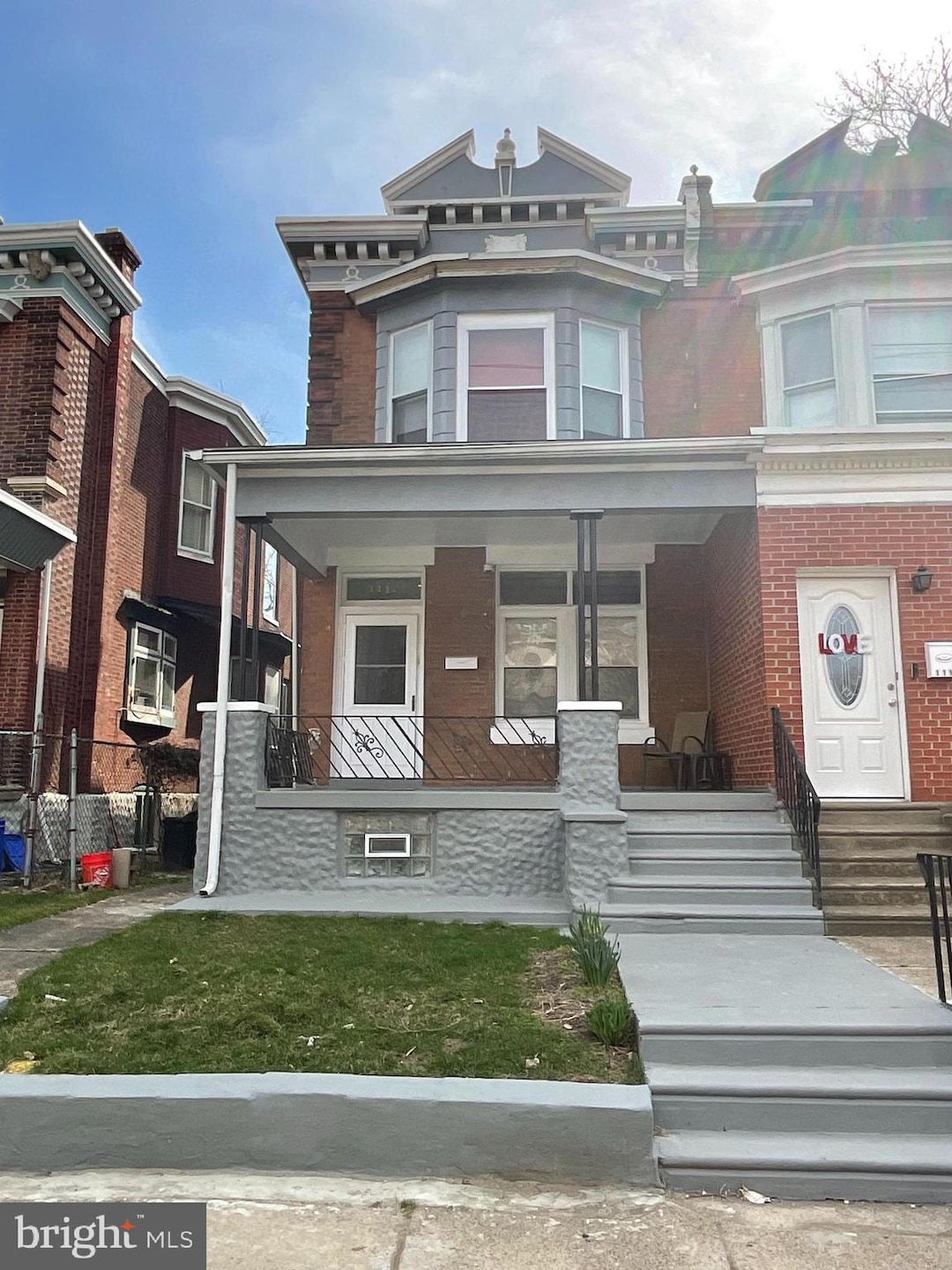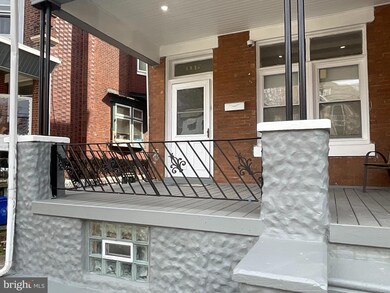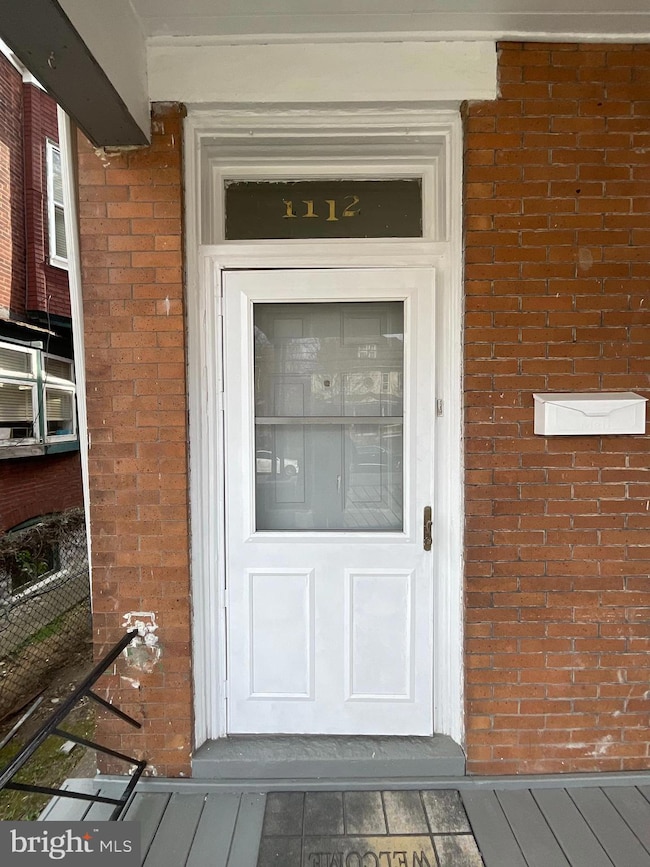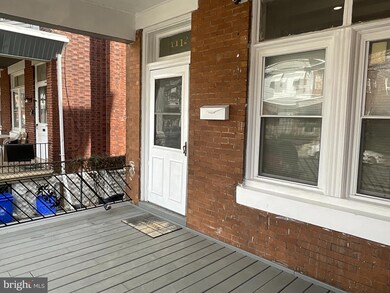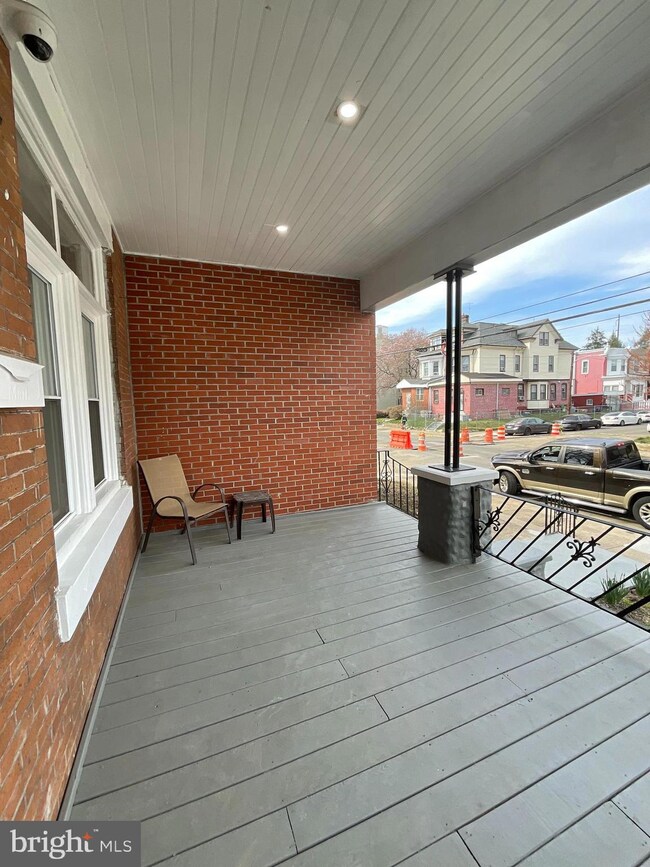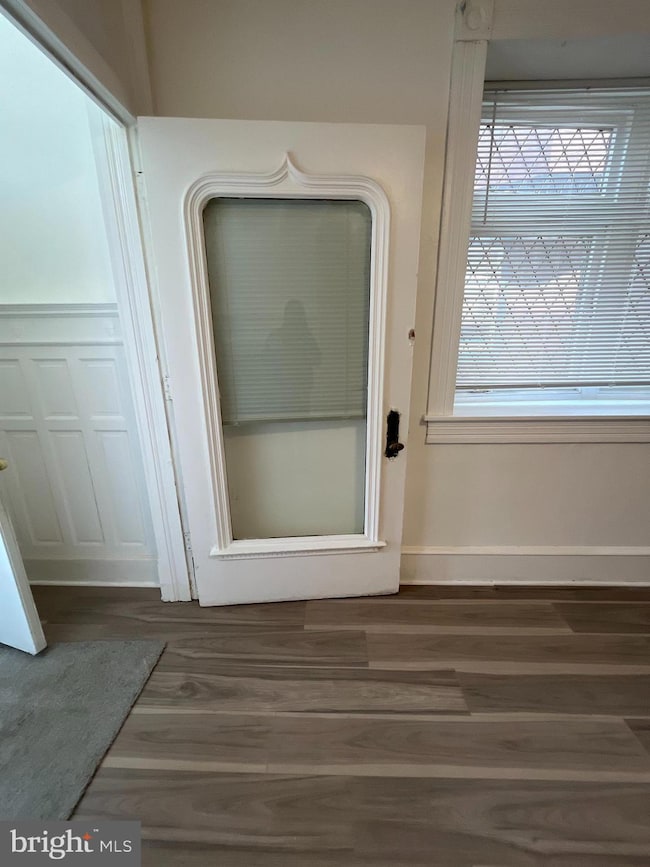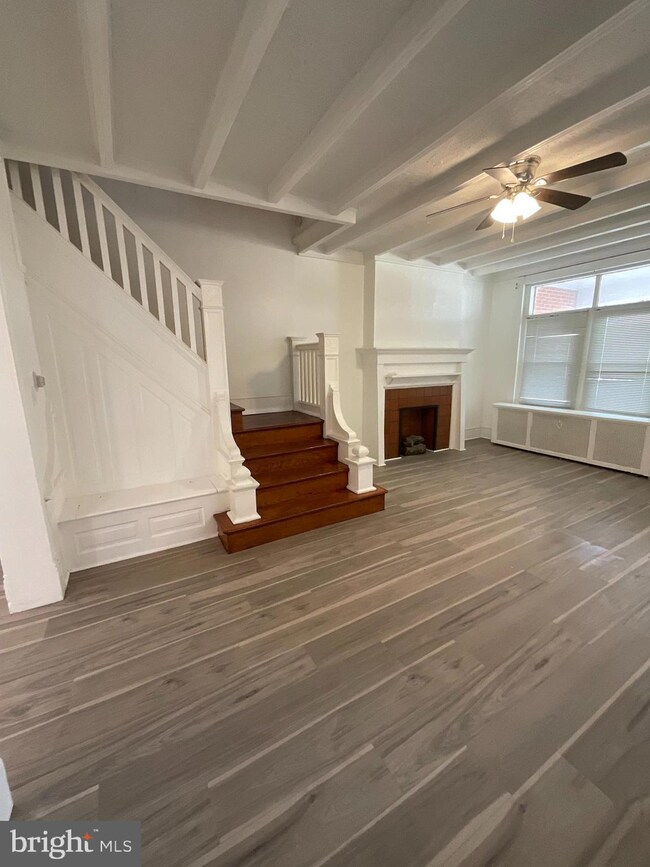
1112 Lindley Ave Philadelphia, PA 19141
Logan NeighborhoodHighlights
- Colonial Architecture
- 5-minute walk to Logan
- Ceiling Fan
- No HOA
- Stainless Steel Appliances
- Radiant Heating System
About This Home
As of January 2025Unlock the door to homeownership with our incredible offer! Why continue renting when you can pay less for a mortgage? This property is eligible for the Neighbor First Program, which features:
-1% lower interest rate—your rate could be as low as 5.625% (compared to the current 6.625%).
- Up to $6,000 in Lender Credit for first-time homebuyers.
- Just 3% down payment
- PMI (Private Mortgage Insurance).
Don’t miss out on this fantastic opportunity to make your dream home a reality. Contact me today to discover how this program can help you get started on your journey to homeownership!
Welcome to 1112 Lindley Ave, Philadelphia, a charming and beautifully updated semi-detached home that's perfect for first-time homebuyers and growing families alike. Nestled in the welcoming neighborhood of Logan, this residence boasts four spacious bedrooms, one full bathroom, and a convenient half bath, all spread over a generous 1,560 square feet of living space.
As you approach this inviting property, you are greeted by an elegantly updated extended front porch with new lighting—a perfect spot for relaxing evenings. The eye-catching, updated retaining brick wall adds to the home's curb appeal, while the original 1940 front door has been lovingly preserved, maintaining the character of the home. Step inside to discover stunning new hardwood flooring throughout the house, leading you to the beautifully stained and restored original wood staircase—a nod to the home's rich history.
The heart of the home is the remodeled kitchen, equipped with all the modern bells and whistles, including brand-new appliances such as a refrigerator, stove, microwave, washer, and dryer. Whether it's a casual breakfast or a festive dinner, the updated dining room provides the perfect setting. Unwind in the cozy family room, featuring new flooring and a stylish fake fireplace that adds warmth and ambiance.
Upstairs, the spacious bedrooms offer comfort and privacy, while the updated full bathroom and half bathroom showcase modern fixtures and finishes. For outdoor enjoyment, step out onto the new back deck, ideal for summer barbecues and family gatherings.
Additional updates include a new French drain in basement, updated electrical line, and utility box, ensuring that this home is move-in ready. New hot water (2024). Don't miss the chance to make 1112 Lindley Ave your new sanctuary in the city. Your Philadelphia dream home awaits! Home is being sold in As Is Condition. Seller offering 1 Year Home Warranty.
Townhouse Details
Home Type
- Townhome
Est. Annual Taxes
- $1,996
Year Built
- Built in 1940
Lot Details
- 2,090 Sq Ft Lot
- Lot Dimensions are 22.00 x 95.00
Parking
- On-Street Parking
Home Design
- Semi-Detached or Twin Home
- Colonial Architecture
- Permanent Foundation
- Masonry
Interior Spaces
- 1,560 Sq Ft Home
- Property has 2 Levels
- Ceiling Fan
- Basement Fills Entire Space Under The House
Kitchen
- Stove
- Microwave
- Stainless Steel Appliances
Bedrooms and Bathrooms
- 4 Bedrooms
Laundry
- Dryer
- Washer
Utilities
- Window Unit Cooling System
- Radiant Heating System
- Natural Gas Water Heater
Community Details
- No Home Owners Association
Listing and Financial Details
- Assessor Parcel Number 491150600
Ownership History
Purchase Details
Home Financials for this Owner
Home Financials are based on the most recent Mortgage that was taken out on this home.Purchase Details
Home Financials for this Owner
Home Financials are based on the most recent Mortgage that was taken out on this home.Purchase Details
Similar Homes in Philadelphia, PA
Home Values in the Area
Average Home Value in this Area
Purchase History
| Date | Type | Sale Price | Title Company |
|---|---|---|---|
| Deed | $237,900 | None Listed On Document | |
| Deed | $130,000 | Alpert Abstract | |
| Deed | $7,500 | -- |
Mortgage History
| Date | Status | Loan Amount | Loan Type |
|---|---|---|---|
| Open | $166,530 | New Conventional | |
| Previous Owner | $170,000 | New Conventional |
Property History
| Date | Event | Price | Change | Sq Ft Price |
|---|---|---|---|---|
| 01/17/2025 01/17/25 | Sold | $237,900 | 0.0% | $153 / Sq Ft |
| 12/23/2024 12/23/24 | Pending | -- | -- | -- |
| 10/24/2024 10/24/24 | For Sale | $237,900 | +90.3% | $153 / Sq Ft |
| 03/17/2023 03/17/23 | Sold | $125,000 | -16.6% | $80 / Sq Ft |
| 01/25/2023 01/25/23 | Pending | -- | -- | -- |
| 11/21/2022 11/21/22 | For Sale | $149,900 | -- | $96 / Sq Ft |
Tax History Compared to Growth
Tax History
| Year | Tax Paid | Tax Assessment Tax Assessment Total Assessment is a certain percentage of the fair market value that is determined by local assessors to be the total taxable value of land and additions on the property. | Land | Improvement |
|---|---|---|---|---|
| 2025 | $1,996 | $178,300 | $35,600 | $142,700 |
| 2024 | $1,996 | $178,300 | $35,600 | $142,700 |
| 2023 | $1,996 | $142,600 | $28,520 | $114,080 |
| 2022 | $1,426 | $142,600 | $28,520 | $114,080 |
| 2021 | $1,426 | $0 | $0 | $0 |
| 2020 | $1,426 | $0 | $0 | $0 |
| 2019 | $1,421 | $0 | $0 | $0 |
| 2018 | $1,453 | $0 | $0 | $0 |
| 2017 | $1,453 | $0 | $0 | $0 |
| 2016 | $1,453 | $0 | $0 | $0 |
| 2015 | $1,391 | $0 | $0 | $0 |
| 2014 | -- | $103,800 | $11,913 | $91,887 |
| 2012 | -- | $9,312 | $2,432 | $6,880 |
Agents Affiliated with this Home
-
Tara Buie
T
Seller's Agent in 2025
Tara Buie
Keller Williams Main Line
(856) 582-1200
1 in this area
3 Total Sales
-
Sara Greene

Buyer's Agent in 2025
Sara Greene
EXP Realty, LLC
(610) 716-1922
1 in this area
29 Total Sales
-
Bydia Evans
B
Seller's Agent in 2023
Bydia Evans
United Real Estate
(267) 850-5881
1 in this area
18 Total Sales
-
datacorrect BrightMLS
d
Buyer's Agent in 2023
datacorrect BrightMLS
Non Subscribing Office
Map
Source: Bright MLS
MLS Number: PAPH2413386
APN: 491150600
- 5017 N 12th St
- 5122 N Marvine St
- 5116 N 12th St
- 5126 N 12th St
- 5015 N Warnock St
- 1322 Windrim Ave
- 4937 N 13th St
- 5132 N 10th St
- 5215 N Marvine St
- 929 Lindley Ave
- 1238 Wagner Ave
- 4937 N Warnock St
- 921 Lindley Ave
- 1131 W Rockland St
- 5132 N Hutchinson St
- 1033 W Rockland St
- 1727 Wagner Ave
- 4933 N 10th St
- 914 W Duncannon Ave
- 4935 Old York Rd
