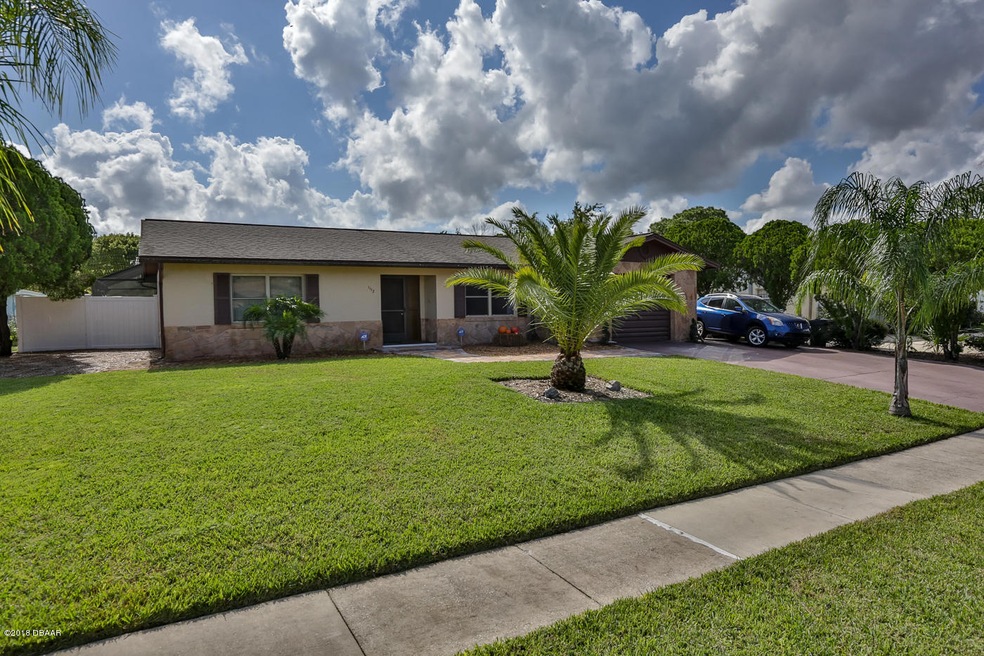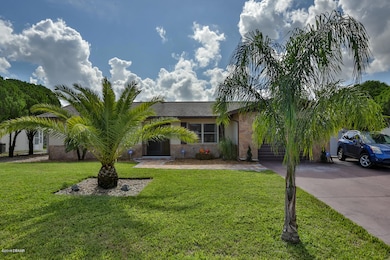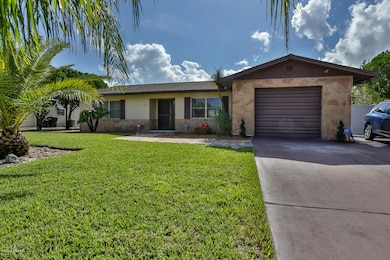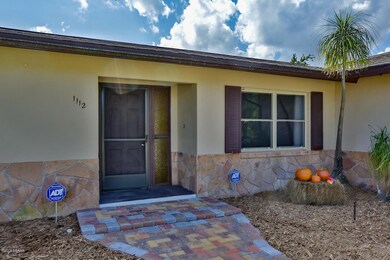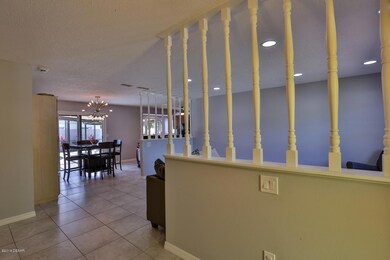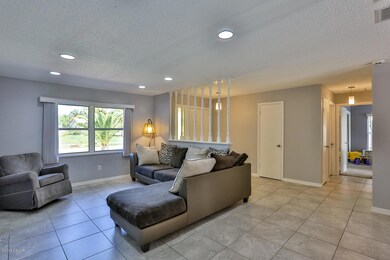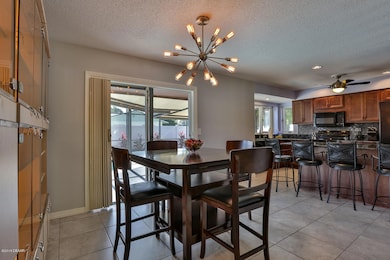
1112 Loblolly Ln Port Orange, FL 32129
Willow Run NeighborhoodHighlights
- Solar Heated In Ground Pool
- No HOA
- Screened Patio
- Ranch Style House
- Screened Porch
- Living Room
About This Home
As of January 2019Nothing to do but move into this beautiful well maintained 2 bedroom, 2 bath home. Screened, heated, in ground pool and spa. Many new updated items: lights, LED fans, chandelier, new A/C, new water heater, new pool equipment, new vinyl privacy fence, security system. New Kitchen all wood cabinets with quartz counter tops. Everything you need and more! Great Port Orange location close to shopping, restaurants, and schools.
Last Agent to Sell the Property
Ormond Realty License #0300111 Listed on: 11/08/2018
Home Details
Home Type
- Single Family
Est. Annual Taxes
- $1,641
Year Built
- Built in 1978
Lot Details
- Lot Dimensions are 80x100
- North Facing Home
- Fenced
Parking
- 1 Car Garage
Home Design
- Ranch Style House
- Shingle Roof
- Concrete Block And Stucco Construction
- Block And Beam Construction
Interior Spaces
- 1,289 Sq Ft Home
- Ceiling Fan
- Living Room
- Dining Room
- Screened Porch
Kitchen
- Electric Range
- Microwave
- Dishwasher
- Disposal
Flooring
- Carpet
- Tile
Bedrooms and Bathrooms
- 2 Bedrooms
- 2 Full Bathrooms
Pool
- Solar Heated In Ground Pool
- In Ground Spa
- Screen Enclosure
Additional Features
- Smart Irrigation
- Screened Patio
- Central Heating and Cooling System
Community Details
- No Home Owners Association
- Willow Run Subdivision
Listing and Financial Details
- Homestead Exemption
- Assessor Parcel Number 6307-02-01-0910
Ownership History
Purchase Details
Home Financials for this Owner
Home Financials are based on the most recent Mortgage that was taken out on this home.Purchase Details
Home Financials for this Owner
Home Financials are based on the most recent Mortgage that was taken out on this home.Purchase Details
Similar Homes in Port Orange, FL
Home Values in the Area
Average Home Value in this Area
Purchase History
| Date | Type | Sale Price | Title Company |
|---|---|---|---|
| Warranty Deed | $206,900 | Columbia Title Research Corp | |
| Warranty Deed | $139,900 | Columbia Title Research Corp | |
| Deed | $36,000 | -- |
Mortgage History
| Date | Status | Loan Amount | Loan Type |
|---|---|---|---|
| Open | $201,000 | New Conventional | |
| Closed | $200,600 | New Conventional | |
| Previous Owner | $130,000 | New Conventional |
Property History
| Date | Event | Price | Change | Sq Ft Price |
|---|---|---|---|---|
| 01/02/2019 01/02/19 | Sold | $206,900 | +93.5% | $161 / Sq Ft |
| 12/28/2018 12/28/18 | Sold | $106,900 | 0.0% | $83 / Sq Ft |
| 12/28/2018 12/28/18 | For Sale | $106,900 | -48.3% | $83 / Sq Ft |
| 11/26/2018 11/26/18 | Pending | -- | -- | -- |
| 11/08/2018 11/08/18 | For Sale | $206,900 | +47.9% | $161 / Sq Ft |
| 09/25/2015 09/25/15 | Sold | $139,900 | 0.0% | $109 / Sq Ft |
| 07/27/2015 07/27/15 | Pending | -- | -- | -- |
| 07/25/2015 07/25/15 | For Sale | $139,900 | -- | $109 / Sq Ft |
Tax History Compared to Growth
Tax History
| Year | Tax Paid | Tax Assessment Tax Assessment Total Assessment is a certain percentage of the fair market value that is determined by local assessors to be the total taxable value of land and additions on the property. | Land | Improvement |
|---|---|---|---|---|
| 2025 | $2,411 | $182,880 | -- | -- |
| 2024 | $2,411 | $177,726 | -- | -- |
| 2023 | $2,411 | $172,550 | $0 | $0 |
| 2022 | $2,322 | $167,524 | $0 | $0 |
| 2021 | $2,367 | $162,645 | $0 | $0 |
| 2020 | $2,304 | $160,399 | $0 | $0 |
| 2019 | $2,225 | $156,793 | $19,760 | $137,033 |
| 2018 | $1,642 | $122,988 | $0 | $0 |
| 2017 | $1,641 | $120,458 | $0 | $0 |
| 2016 | $1,634 | $117,980 | $0 | $0 |
| 2015 | $1,036 | $86,293 | $0 | $0 |
| 2014 | $1,036 | $85,608 | $0 | $0 |
Agents Affiliated with this Home
-
M
Seller's Agent in 2019
Marion Campbell
Ormond Realty
(386) 295-9166
20 Total Sales
-
K
Buyer's Agent in 2019
Karen Nelson
Nonmember office
(386) 677-7131
25 in this area
9,451 Total Sales
-

Buyer's Agent in 2018
William 'billy' Joyce
EXIT REAL ESTATE PROPERTY SOL
(386) 290-8305
38 Total Sales
-
J
Seller's Agent in 2015
Jennifer Stoll
Gaff's Realty Company
Map
Source: Daytona Beach Area Association of REALTORS®
MLS Number: 1050198
APN: 6307-02-01-0910
- 1108 Loblolly Ln
- 1132 Loblolly Ln
- 1213 Jeffery Dr
- 1245 Thomas Dr
- 1229 Jeffery Dr
- 1175 Tracy Dr
- 14 Woodlake Dr
- 1077 Willow Wood Dr
- 1166 Tracy Dr
- 208 Windsor Dr
- 1272 Robbin Dr
- 379 Windsor Dr
- 397 Prince Charles Ct
- 3830 Bourbon St
- 3841 Bourbon St
- 309 Windsor Dr
- 115 Regency Dr
- 112 Regency Dr
- 1248 Girog Ave
- 1481 Craig Ct
