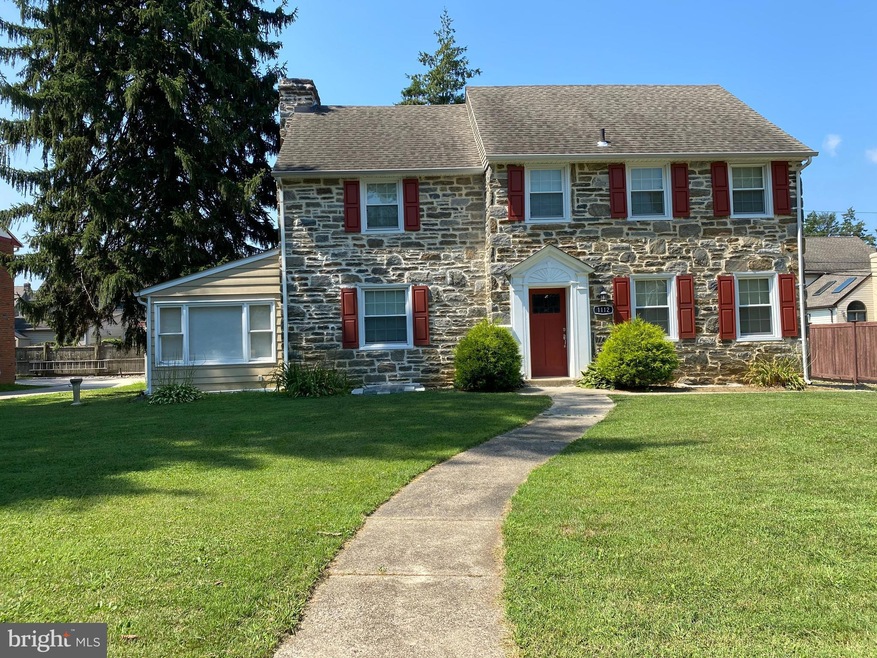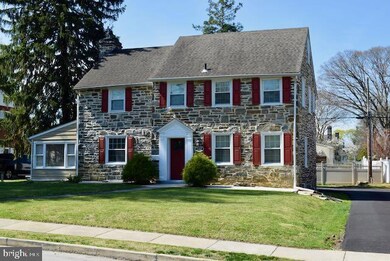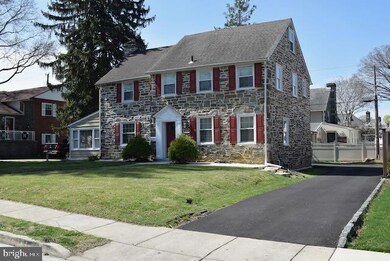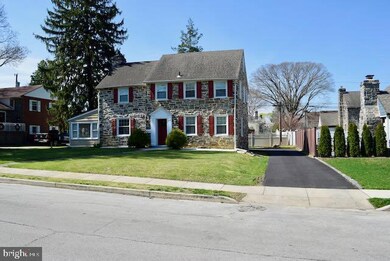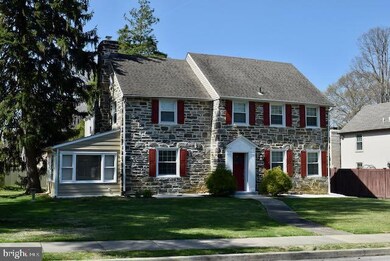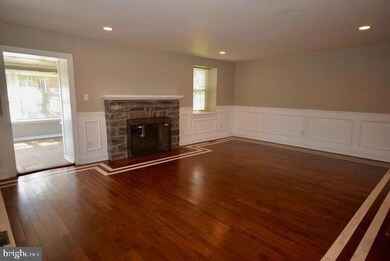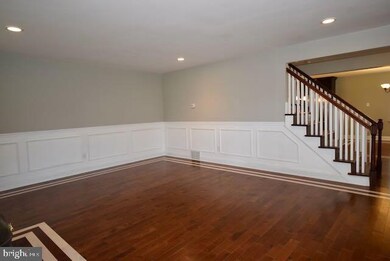
1112 Mason Ave Drexel Hill, PA 19026
Llanerch Hills NeighborhoodHighlights
- View of Trees or Woods
- Backs to Trees or Woods
- Den
- Colonial Architecture
- No HOA
- 2 Car Detached Garage
About This Home
As of May 2023Great home in quaint location! 4 Bedrooms and 2 Baths, newer Powder Room and Attic used as a Bedroom . Living Room with fireplace of your choice. Dining Room renovated with new 3/4 inch hardwoods. Office/Den with newer ceramic tile and cabinet. Kitchen with granite Island, newer refrigerator, tile backsplash , 5 burner range, new cabinets, and dishwasher. 4 Bedrooms total, 3 on the 2nd floor, with Main Bedroom EnSite with double sink, walk-in closet, ceiling fan . Full Hall Bath. The rear Bedroom being the larger. Attic/Bedroom 3rd flr with heating and cooling. Basement with egress window, laundry area with dryer, newer heater, newer hot water. Zoned heating and A/C, sump pump, French drain totally replaced. There are Newer windows with 2 windows not new , bench, and newer carpeting. 2 car detached garage, rear fencing, driveway and parking patio. Nice sized yard for Family functions and relaxing. Close to train, shopping, Phila and schools. This beauty will not last!
Last Agent to Sell the Property
BHHS Fox & Roach-Media License #RS182834L Listed on: 04/03/2023

Home Details
Home Type
- Single Family
Est. Annual Taxes
- $10,787
Year Built
- Built in 1940
Lot Details
- 8,712 Sq Ft Lot
- Lot Dimensions are 80.00 x 100.00
- Wood Fence
- Backs to Trees or Woods
- Back Yard Fenced, Front and Side Yard
- Property is in good condition
- Property is zoned R-10
Parking
- 2 Car Detached Garage
- Public Parking
- Front Facing Garage
- Driveway
- On-Street Parking
- Off-Street Parking
Home Design
- Colonial Architecture
- Shingle Roof
- Stone Siding
Interior Spaces
- 2,910 Sq Ft Home
- Property has 2.5 Levels
- Chair Railings
- Ceiling Fan
- Wood Burning Fireplace
- Non-Functioning Fireplace
- Living Room
- Dining Room
- Den
- Carpet
- Views of Woods
- Laundry Room
Kitchen
- Dishwasher
- Kitchen Island
Bedrooms and Bathrooms
- 4 Bedrooms
- En-Suite Primary Bedroom
- En-Suite Bathroom
Basement
- Basement Fills Entire Space Under The House
- Laundry in Basement
Outdoor Features
- Bulkhead
- Enclosed Patio or Porch
Schools
- Hillcrest Elementary School
- Drexel Hill Middle School
- Upper Darby Senior High School
Utilities
- Cooling System Mounted In Outer Wall Opening
- Heating System Uses Oil
- Hot Water Heating System
- Electric Water Heater
- Phone Available
- Cable TV Available
Community Details
- No Home Owners Association
- Drexel Hill Subdivision
Listing and Financial Details
- Tax Lot 182-000
- Assessor Parcel Number 16-10-01246-00
Ownership History
Purchase Details
Home Financials for this Owner
Home Financials are based on the most recent Mortgage that was taken out on this home.Purchase Details
Home Financials for this Owner
Home Financials are based on the most recent Mortgage that was taken out on this home.Similar Homes in Drexel Hill, PA
Home Values in the Area
Average Home Value in this Area
Purchase History
| Date | Type | Sale Price | Title Company |
|---|---|---|---|
| Deed | $510,000 | None Listed On Document | |
| Deed | $60,000 | None Available |
Mortgage History
| Date | Status | Loan Amount | Loan Type |
|---|---|---|---|
| Open | $451,770 | FHA |
Property History
| Date | Event | Price | Change | Sq Ft Price |
|---|---|---|---|---|
| 05/18/2023 05/18/23 | Sold | $510,000 | +13.3% | $175 / Sq Ft |
| 04/11/2023 04/11/23 | For Sale | $450,000 | -11.8% | $155 / Sq Ft |
| 04/03/2023 04/03/23 | Off Market | $510,000 | -- | -- |
| 06/03/2014 06/03/14 | Sold | $60,000 | -14.2% | $26 / Sq Ft |
| 05/31/2014 05/31/14 | Pending | -- | -- | -- |
| 04/03/2014 04/03/14 | For Sale | $69,900 | -- | $30 / Sq Ft |
Tax History Compared to Growth
Tax History
| Year | Tax Paid | Tax Assessment Tax Assessment Total Assessment is a certain percentage of the fair market value that is determined by local assessors to be the total taxable value of land and additions on the property. | Land | Improvement |
|---|---|---|---|---|
| 2025 | $11,191 | $264,610 | $59,890 | $204,720 |
| 2024 | $11,191 | $264,610 | $59,890 | $204,720 |
| 2023 | $11,085 | $264,610 | $59,890 | $204,720 |
| 2022 | $10,787 | $264,610 | $59,890 | $204,720 |
| 2021 | $14,545 | $264,610 | $59,890 | $204,720 |
| 2020 | $12,066 | $186,530 | $55,940 | $130,590 |
| 2019 | $11,854 | $186,530 | $55,940 | $130,590 |
| 2018 | $11,718 | $186,530 | $0 | $0 |
| 2017 | $11,413 | $186,530 | $0 | $0 |
| 2016 | $1,045 | $171,040 | $0 | $0 |
| 2015 | $958 | $171,040 | $0 | $0 |
| 2014 | $939 | $171,040 | $0 | $0 |
Agents Affiliated with this Home
-
Gwen Skalish

Seller's Agent in 2023
Gwen Skalish
BHHS Fox & Roach
(610) 299-6993
1 in this area
40 Total Sales
-
SHARMEEN MUSSANI

Buyer's Agent in 2023
SHARMEEN MUSSANI
Keller Williams Realty Devon-Wayne
(313) 399-8905
2 in this area
66 Total Sales
-
Marc Giosa

Seller's Agent in 2014
Marc Giosa
EXP Realty, LLC
(610) 322-8618
1 in this area
80 Total Sales
-
S
Buyer's Agent in 2014
SUE KOTCELLA
BHHS Fox & Roach
Map
Source: Bright MLS
MLS Number: PADE2042976
APN: 16-10-01246-00
- 1109 Ormond Ave
- 1200 Ormond Ave
- 1004 Edmonds Ave
- 953 Foss Ave
- 945 Ormond Ave
- 942 Ormond Ave
- 26 N Edmonds Ave
- 912 Edmonds Ave
- 1113 Drexel Ave
- 1226 Agnew Dr
- 1133 Agnew Dr
- 1011 Bryan St
- 1135 Harding Dr
- 1147 Harding Dr
- 840 Lindale Ave
- 831 Lindale Ave
- 1128 Wilson Dr
- 205 N Lexington Ave
- 964 Fairfax Rd
- 908 Fariston Dr
