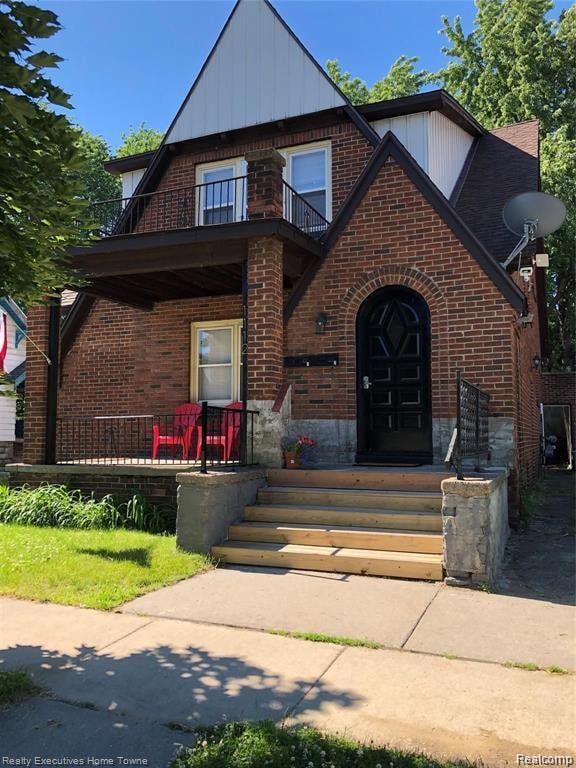1112 Minnie St Port Huron, MI 48060
Estimated payment $1,166/month
Highlights
- Covered Patio or Porch
- Private Entrance
- Dogs and Cats Allowed
- Forced Air Heating System
About This Home
Discover this charming brick duplex in the heart of Port Huron! Featuring two spacious 2-bedroom units, this solid, classic property offers both character and comfort in a convenient residential location. One of the two units has been renovated from top to bottom, featuring: Stylish vinyl wood flooring throughout, Fresh neutral paint and modern finishes, Bright, airy rooms with classic arched doorways, New appliances for a truly move-in-ready experience. Each unit offers 2 bedrooms and 1 full bath, with comfortable layouts suitable for families, couples, or roommates. Generous living spaces perfect for relaxing or entertaining. Distinctive brick with timeless architectural character, Large covered front porch—ideal for enjoying morning coffee or evening breezes, Upper-level balcony for added outdoor space, Sturdy concrete front steps with iron railings. Conveniently located near shopping, dining, schools, and local parks. Easy access to major roads and downtown Port Huron. Perfect for investors seeking reliable rental income with strong tenant appeal. Both units are occupied. 72-hour notice request to view.
Property Details
Home Type
- Multi-Family
Est. Annual Taxes
Year Built
- Built in 1939 | Remodeled in 2025
Lot Details
- 5,663 Sq Ft Lot
- Lot Dimensions are 43x133
- Private Entrance
Home Design
- Duplex
- Brick Exterior Construction
- Poured Concrete
Interior Spaces
- 2 Full Bathrooms
- 2,236 Sq Ft Home
- 2-Story Property
- Unfinished Basement
Outdoor Features
- Covered Patio or Porch
- Exterior Lighting
Utilities
- Forced Air Heating System
- Heating System Uses Natural Gas
Listing and Financial Details
- Assessor Parcel Number 064370004000
Community Details
Overview
- 2 Units
- Howard Subdivision
Pet Policy
- Dogs and Cats Allowed
Map
Home Values in the Area
Average Home Value in this Area
Tax History
| Year | Tax Paid | Tax Assessment Tax Assessment Total Assessment is a certain percentage of the fair market value that is determined by local assessors to be the total taxable value of land and additions on the property. | Land | Improvement |
|---|---|---|---|---|
| 2025 | $2,923 | $73,100 | $0 | $0 |
| 2024 | $2,600 | $73,300 | $0 | $0 |
| 2023 | $2,462 | $64,600 | $0 | $0 |
| 2022 | $2,505 | $54,700 | $0 | $0 |
| 2021 | $2,392 | $50,400 | $0 | $0 |
| 2020 | $2,401 | $44,200 | $44,200 | $0 |
| 2019 | $2,370 | $30,700 | $0 | $0 |
| 2018 | $1,890 | $30,700 | $0 | $0 |
| 2017 | $1,734 | $28,800 | $0 | $0 |
| 2016 | $1,545 | $28,800 | $0 | $0 |
| 2015 | $1,599 | $28,600 | $28,600 | $0 |
| 2014 | $1,599 | $29,700 | $29,700 | $0 |
| 2013 | -- | $31,500 | $0 | $0 |
Property History
| Date | Event | Price | List to Sale | Price per Sq Ft |
|---|---|---|---|---|
| 09/19/2025 09/19/25 | Pending | -- | -- | -- |
| 08/08/2025 08/08/25 | Price Changed | $174,900 | -5.4% | $78 / Sq Ft |
| 07/03/2025 07/03/25 | For Sale | $184,900 | 0.0% | $83 / Sq Ft |
| 04/15/2018 04/15/18 | Rented | $725 | 0.0% | -- |
| 03/28/2018 03/28/18 | Under Contract | -- | -- | -- |
| 03/12/2018 03/12/18 | For Rent | $725 | -- | -- |
Purchase History
| Date | Type | Sale Price | Title Company |
|---|---|---|---|
| Warranty Deed | $151,000 | None Listed On Document | |
| Warranty Deed | -- | None Listed On Document | |
| Warranty Deed | -- | None Listed On Document | |
| Quit Claim Deed | -- | Transnation Title | |
| Quit Claim Deed | -- | Transnation Title | |
| Warranty Deed | $50,000 | Transnation Title | |
| Warranty Deed | $50,000 | Transnation Title |
Mortgage History
| Date | Status | Loan Amount | Loan Type |
|---|---|---|---|
| Previous Owner | $75,000 | New Conventional | |
| Previous Owner | $75,000 | New Conventional |
Source: Realcomp
MLS Number: 20251014030
APN: 06-437-0004-000

