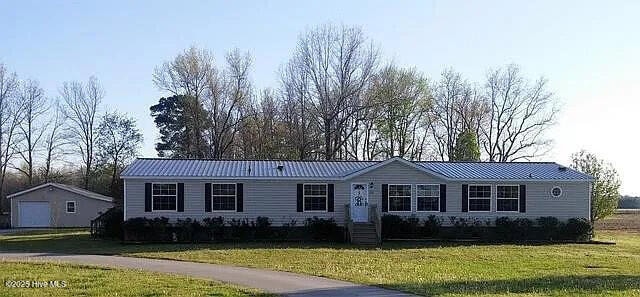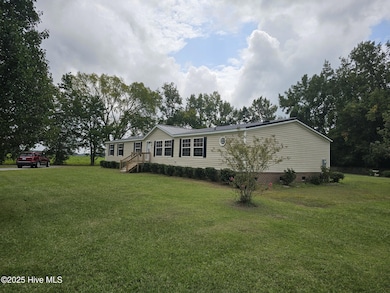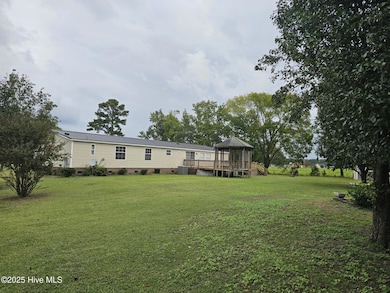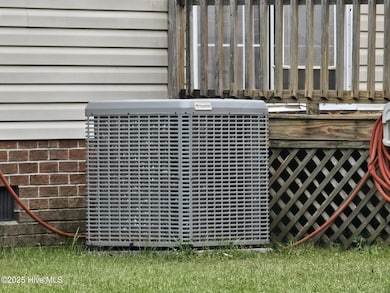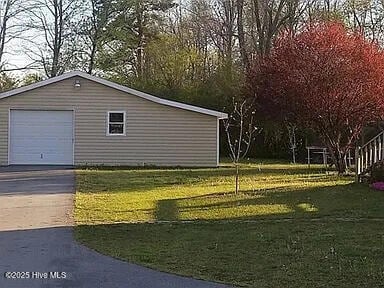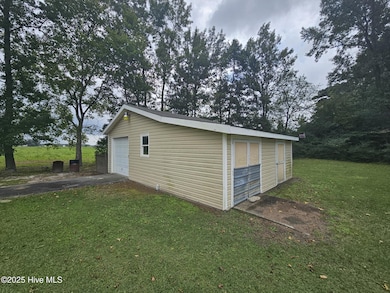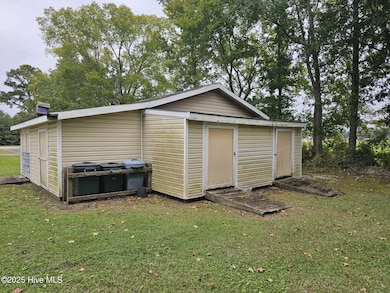1112 N Carolina 42 Colerain, NC 27924
Estimated payment $1,376/month
Highlights
- Spa
- No HOA
- 1 Car Detached Garage
- Deck
- Formal Dining Room
- Fireplace
About This Home
This beautiful single-family home located at 1112 NC 42 in Colerain, NC was built in 2006 and offers a spacious and comfortable living space. With 4 bedrooms and 3 bathrooms spread out over 2,356 sq.ft. of finished area, there is plenty of room for the whole family to spread out and enjoy. Situated on a generous lot size of 0.74 acres, there is ample outdoor space for activities and relaxation. The interior of the home features modern amenities and finishes, including a well-appointed kitchen, cozy living areas, and plenty of natural light throughout. The bedrooms are spacious and offer plenty of closet space for storage. The bathrooms are clean and updated, providing a comfortable and convenient living experience. The exterior of the home boasts a large yard with plenty of space for outdoor entertaining and activities. Large Deck on the rear of the home and side entrance. Separate Work Shop / Garage that as lights and electrical outlets, with 4 side storage areas to the main work shop. Asphalt circle drive for easy in out access. The lush landscaping adds to the curb appeal of the property, creating a welcoming and inviting atmosphere. The location of the home offers a peaceful and serene setting, while still being conveniently located near local amenities and attractions. Overall, this property at 1112 NC 42 in Colerain, NC is a wonderful opportunity for a family looking for a comfortable and spacious home in a beautiful setting. With its modern amenities, spacious living areas, and generous lot size, this property has everything you need to create your dream home. Don't miss out on the opportunity to make this house your own!.
Property Details
Home Type
- Manufactured Home
Year Built
- Built in 2006
Lot Details
- 0.74 Acre Lot
- Lot Dimensions are 199x161x155
Home Design
- Brick Foundation
- Permanent Foundation
- Block Foundation
- Wood Frame Construction
- Metal Roof
- Vinyl Siding
Interior Spaces
- 2,356 Sq Ft Home
- 1-Story Property
- Ceiling Fan
- Fireplace
- Blinds
- Family Room
- Formal Dining Room
- Crawl Space
- Attic Is Not Usable
- Storm Doors
Kitchen
- Self-Cleaning Oven
- Range
- Ice Maker
- Dishwasher
Flooring
- Carpet
- Laminate
- Luxury Vinyl Plank Tile
Bedrooms and Bathrooms
- 4 Bedrooms
- 3 Full Bathrooms
Laundry
- Dryer
- Washer
Parking
- 1 Car Detached Garage
- Lighted Parking
- Driveway
Outdoor Features
- Spa
- Deck
- Porch
Schools
- Colerain Elementary School
- Bertie Middle School
- Bertie High School
Mobile Home
- Manufactured Home
Utilities
- Forced Air Heating System
- Heat Pump System
Listing and Financial Details
- Assessor Parcel Number 6839-79-4877
Community Details
Overview
- No Home Owners Association
Pet Policy
- Pets Allowed
Map
Home Values in the Area
Average Home Value in this Area
Property History
| Date | Event | Price | List to Sale | Price per Sq Ft |
|---|---|---|---|---|
| 11/13/2025 11/13/25 | For Sale | $219,000 | -- | $93 / Sq Ft |
Source: Hive MLS
MLS Number: 100541234
- 104 Wynn Rd
- 202 S Main St
- 2537B N Carolina 45
- 109 E River St
- 209 E River St
- 0 Luther Brown Rd
- 221 Chowan Shores Dr
- 123 Moore Town Rd
- 103-107 Rivers Retreat
- 715 Bethany Church Rd
- 401 Bethlehem Church Rd
- 2317 N Carolina 45
- 3047 Bass Landing
- 242 Sheep Landing Rd
- 213 Yeopim Trail
- 131 Powhatan Trail
- 101 Kickapoo Trail
- 103 Kickapoo Trail
- 123 Pocahontas Trail
- 504 Bandon Rd
