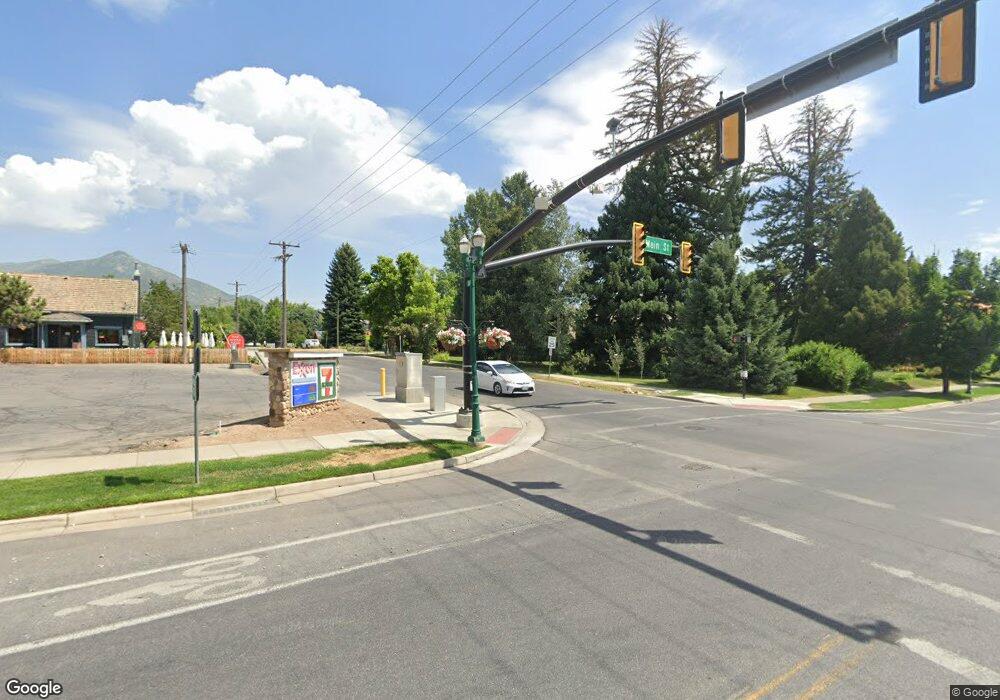1112 N Springer Loop Midway, UT 84049
Estimated Value: $1,139,000 - $1,291,000
--
Bed
--
Bath
3,768
Sq Ft
$320/Sq Ft
Est. Value
About This Home
This home is located at 1112 N Springer Loop, Midway, UT 84049 and is currently estimated at $1,204,315, approximately $319 per square foot. 1112 N Springer Loop is a home located in Wasatch County with nearby schools including Midway Elementary School, Rocky Mountain Middle School, and Wasatch High School.
Ownership History
Date
Name
Owned For
Owner Type
Purchase Details
Closed on
Aug 31, 2022
Sold by
Barlow and Timothy
Bought by
Malespin Alejandro and Malespin Joanna Bartlett
Current Estimated Value
Purchase Details
Closed on
Jul 22, 2020
Sold by
Canyon View Llc
Bought by
Barlow Kathleen and Barlow Timothy
Home Financials for this Owner
Home Financials are based on the most recent Mortgage that was taken out on this home.
Original Mortgage
$634,600
Interest Rate
3.2%
Mortgage Type
New Conventional
Create a Home Valuation Report for This Property
The Home Valuation Report is an in-depth analysis detailing your home's value as well as a comparison with similar homes in the area
Home Values in the Area
Average Home Value in this Area
Purchase History
| Date | Buyer | Sale Price | Title Company |
|---|---|---|---|
| Malespin Alejandro | -- | Us Title | |
| Barlow Kathleen | -- | Us Title Insurance Agency |
Source: Public Records
Mortgage History
| Date | Status | Borrower | Loan Amount |
|---|---|---|---|
| Previous Owner | Barlow Kathleen | $634,600 |
Source: Public Records
Tax History Compared to Growth
Tax History
| Year | Tax Paid | Tax Assessment Tax Assessment Total Assessment is a certain percentage of the fair market value that is determined by local assessors to be the total taxable value of land and additions on the property. | Land | Improvement |
|---|---|---|---|---|
| 2025 | $5,337 | $1,053,070 | $200,000 | $853,070 |
| 2024 | $5,205 | $1,038,520 | $135,000 | $903,520 |
| 2023 | $5,205 | $1,057,065 | $135,000 | $922,065 |
| 2022 | $4,602 | $834,525 | $135,000 | $699,525 |
| 2021 | $4,177 | $585,328 | $135,000 | $450,328 |
| 2020 | $1,806 | $135,000 | $135,000 | $0 |
| 2019 | $306 | $25,000 | $0 | $0 |
| 2018 | $306 | $25,000 | $0 | $0 |
| 2017 | $308 | $25,000 | $0 | $0 |
| 2016 | $316 | $25,000 | $0 | $0 |
| 2015 | $300 | $25,000 | $25,000 | $0 |
| 2014 | $312 | $25,000 | $25,000 | $0 |
Source: Public Records
Map
Nearby Homes
- 1126 Springer View Loop
- 325 W Burgi Ln
- 363 W 1150 N
- 1097 Matterhorn Ct
- 92 W Village Ct
- 57 W Oberland Ct
- 35 W Burgi Ln
- 1182 N Canyon View Rd Unit 11
- 1182 N Canyon View Rd
- 1127 N 520 W Unit 40
- 308 Pine Canyon Rd Unit 14-387
- 1336 N Antibe Ln
- 1336 Antibe Ln
- 285 W Burnts Field Rd
- 752 N Wellness Dr Unit 25
- 1070 Interlaken Dr
- 700 N Homestead Dr Unit Bldg 23 Unit 104
- 700 N Homestead Dr Unit Bldg 22 Unit 201
- 700 N Homestead Dr Unit Bldg 23 Unit 201
- 700 N Homestead Dr Unit Bldg 23 Unit 105
- 1112 Springerview Dr
- 1112 N Springer View Loop Unit 24
- 1112 N Springer View Loop
- 1116 Springerview Dr
- 1116 N Springer View Loop
- 1116 N Springer View Loop Unit 23
- 1108 N Springer View Loop
- 1108 N Springer View Loop Unit 25
- 1104 Springerview Dr
- 1104 N Springer View Loop Unit 26
- 1124 N Springer View Loop
- 1124 N Springer View Loop Unit 21
- 1124 Springerview Dr
- 1109 Springerview Dr
- 1109 N Springer View Loop Unit 33
- 1117 Springerview Dr
- 1098 N Springer View Loop Unit 27
- 1098 N Springer View Loop
- 1098 Springerview Dr
- 1103 N Springer View Loop
