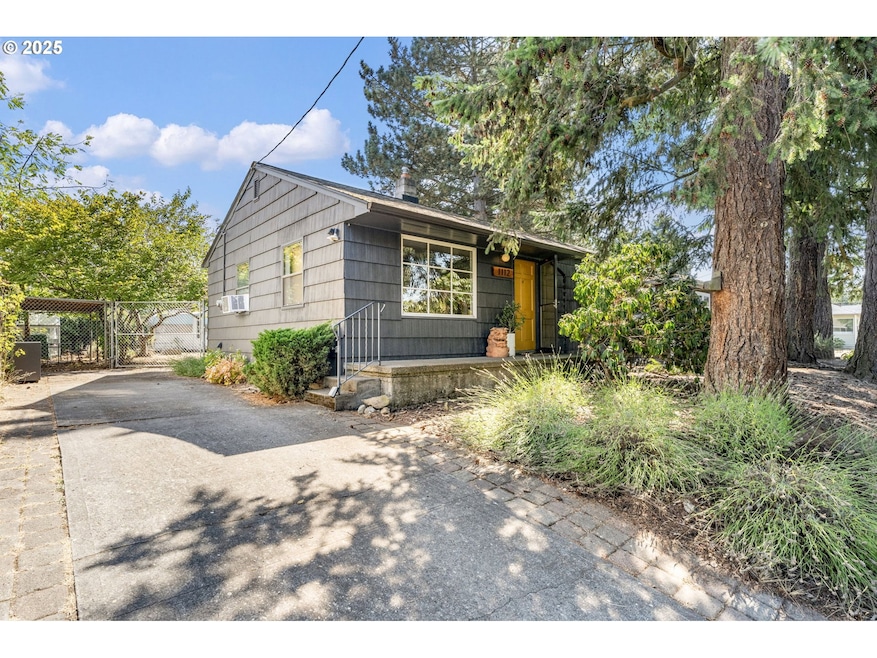1112 NE 74th Ave Portland, OR 97213
Montavilla NeighborhoodEstimated payment $2,395/month
Highlights
- Greenhouse
- View of Trees or Woods
- High Ceiling
- Sauna
- Wood Flooring
- Private Yard
About This Home
Sweet boho vibe bungalow with an amazing backyard retreat! This single level jewel box offers the best in open floor plan living, drenched in natural light. Thoughtful clean design throughout make this home feel warm, welcoming and hip. Step into the generous living room offering flexibility & versatility, with a large custom picture window overlooking mature landscaping. Open eat-in kitchen with playful decor includes vintage stove, efficient refrigerator, retro countertops and a splash of fun with colorful cabinets. Efficient under counter washer & dryer make laundry a breeze. Indoor/outdoor flow with direct access from the kitchen to the backyard - perfect for bbq's and dining alfresco! The ample sized bedrooms include hardwood floors and generous sized closets, ensuring everything has its place. Efficient updated bathroom with tub/shower combo and newer LVP flooring. Looking for space to garden, work on projects or just relax?? Fall in love with the fully fenced backyard – complete with a greenhouse, paver patio, raised beds & detached studio! Mature trees provide summer shade and sunny areas are ideal for gardening. It’s both a wonderful gathering place and a private retreat - great for people and pets. The large insulated shed is ready to store gardening essentials, sports equipment & recreational toys. In the colder months, the sauna becomes a cozy sanctuary for relaxation. Located in a peaceful, friendly neighborhood, walking distance to two beautiful parks and nearby schools. Centrally located close to shopping & freeway access for easy commuting. Deep driveway provides plenty of off street parking for guests. Home energy score of 8! [Home Energy Score = 8. HES Report at
Home Details
Home Type
- Single Family
Est. Annual Taxes
- $3,455
Year Built
- Built in 1950
Lot Details
- 5,227 Sq Ft Lot
- Fenced
- Level Lot
- Landscaped with Trees
- Private Yard
- Raised Garden Beds
Home Design
- Bungalow
- Composition Roof
- Shake Siding
Interior Spaces
- 720 Sq Ft Home
- 1-Story Property
- High Ceiling
- Wood Frame Window
- Aluminum Window Frames
- Family Room
- Living Room
- Dining Room
- Sauna
- Free-Standing Range
- Views of Woods
- Crawl Space
Flooring
- Wood
- Laminate
Bedrooms and Bathrooms
- 2 Bedrooms
- 1 Full Bathroom
Laundry
- Laundry Room
- Washer and Dryer
Home Security
- Security Lights
- Storm Doors
Parking
- Driveway
- Off-Street Parking
Accessible Home Design
- Accessibility Features
- Level Entry For Accessibility
- Minimal Steps
Eco-Friendly Details
- Green Certified Home
Outdoor Features
- Patio
- Greenhouse
- Shed
- Outbuilding
- Porch
Schools
- Vestal Elementary School
- Harrison Park Middle School
- Leodis Mcdaniel High School
Utilities
- No Cooling
- Heating System Uses Gas
- Radiant Heating System
- Baseboard Heating
- Hot Water Heating System
- Electric Water Heater
- Fiber Optics Available
Community Details
- No Home Owners Association
Listing and Financial Details
- Assessor Parcel Number R196026
Map
Home Values in the Area
Average Home Value in this Area
Tax History
| Year | Tax Paid | Tax Assessment Tax Assessment Total Assessment is a certain percentage of the fair market value that is determined by local assessors to be the total taxable value of land and additions on the property. | Land | Improvement |
|---|---|---|---|---|
| 2024 | $3,455 | $129,120 | -- | -- |
| 2023 | $3,455 | $125,360 | $0 | $0 |
| 2022 | $3,250 | $121,710 | $0 | $0 |
| 2021 | $3,195 | $118,170 | $0 | $0 |
| 2020 | $2,931 | $114,730 | $0 | $0 |
| 2019 | $2,823 | $111,390 | $0 | $0 |
| 2018 | $2,740 | $108,150 | $0 | $0 |
| 2017 | $2,626 | $105,000 | $0 | $0 |
| 2016 | $2,404 | $101,950 | $0 | $0 |
| 2015 | $2,341 | $98,990 | $0 | $0 |
| 2014 | $2,306 | $96,110 | $0 | $0 |
Property History
| Date | Event | Price | Change | Sq Ft Price |
|---|---|---|---|---|
| 09/11/2025 09/11/25 | Pending | -- | -- | -- |
| 09/08/2025 09/08/25 | For Sale | $399,000 | -- | $554 / Sq Ft |
Purchase History
| Date | Type | Sale Price | Title Company |
|---|---|---|---|
| Warranty Deed | $167,500 | First American | |
| Interfamily Deed Transfer | -- | None Available | |
| Interfamily Deed Transfer | -- | -- |
Mortgage History
| Date | Status | Loan Amount | Loan Type |
|---|---|---|---|
| Open | $65,000 | Credit Line Revolving | |
| Closed | $40,000 | Credit Line Revolving | |
| Open | $164,465 | FHA |
Source: Regional Multiple Listing Service (RMLS)
MLS Number: 726718849
APN: R196026
- 807 NE 74th Ave
- 716 NE 75th Ave
- 7424 NE Halsey St Unit 7436
- 606 NE 72nd Ave Unit 612
- 600 NE 72nd Ave
- 1536 NE 77th Ave
- 7515 NE Glisan St
- 1216 NE 80th Ave
- 836 NE 69th Ave
- 1643 NE 74th Ave Unit 1645
- 1300 NE 68th Ave Unit 15
- 7194 NE Glisan St Unit 1
- 7190 NE Glisan St
- 704 NE 80th Ave
- 483 NE 72nd Ave Unit 3
- 453 NE 74th Ave Unit 3
- 475 NE 72nd Ave Unit 7
- 900 NE 81st Ave Unit 111
- 927 NE 68th Ave
- 541 NE 70th Ave







