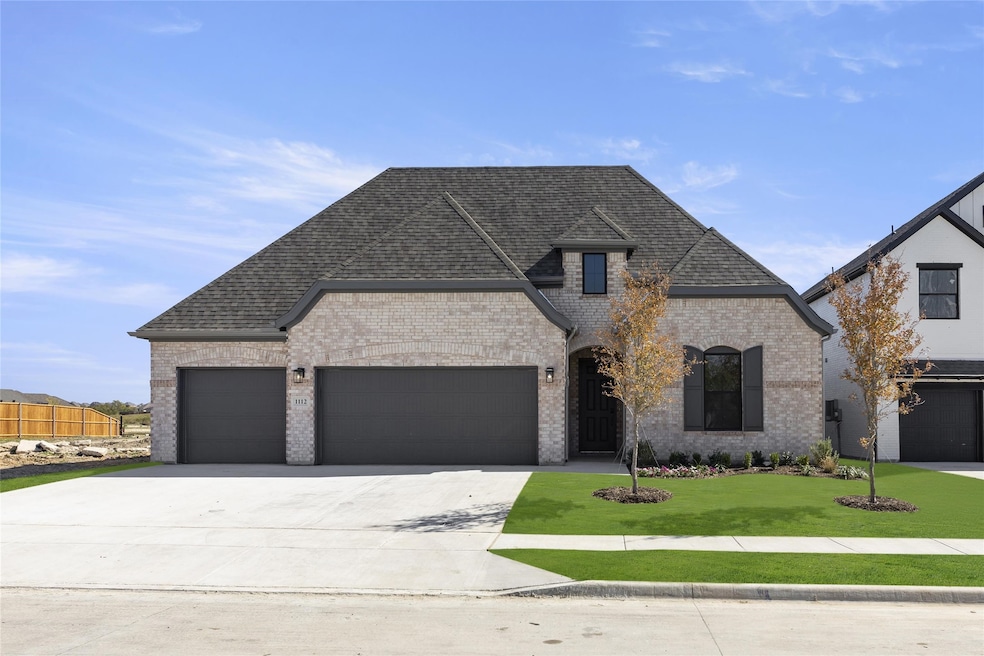
1112 Nora Ln Heath, TX 75126
Devonshire NeighborhoodHighlights
- New Construction
- Covered Patio or Porch
- Side by Side Parking
- Community Pool
- 3 Car Attached Garage
- Double Vanity
About This Home
As of April 2025MLS# 20688104 - Built by William Ryan Homes - Ready Now! ~ The Bridgeport is our largest single-story home with 2,796 sq ft.. It features 4 bedrooms, 3.5 baths and a 3-car garage. It has an extended entry with 2 secondary bedrooms that have a Jack and Jill shared bathroom. Bedroom 4 has an ensuite bathroom with a walk-in closet. The flex space off the great room can be used as a study or playroom. There is an abundance of natural light with additional windows in the Dining room and Owner's Suite. The generous size covered patio is perfect for outdoor entertaining!
Last Agent to Sell the Property
HomesUSA.com Brokerage Phone: 888-872-6006 Listed on: 07/29/2024
Last Buyer's Agent
Sanjay Patel
YM Realty Group, LLC License #0742818
Home Details
Home Type
- Single Family
Est. Annual Taxes
- $2,223
Year Built
- Built in 2024 | New Construction
Lot Details
- 7,187 Sq Ft Lot
- Lot Dimensions are 60x120
- Wood Fence
- Back Yard
HOA Fees
- $62 Monthly HOA Fees
Parking
- 3 Car Attached Garage
- Side by Side Parking
Home Design
- Brick Exterior Construction
- Slab Foundation
- Composition Roof
Interior Spaces
- 2,796 Sq Ft Home
- 1-Story Property
- Electric Fireplace
- ENERGY STAR Qualified Windows
Kitchen
- Gas Oven
- Built-In Gas Range
- Microwave
- Dishwasher
- Disposal
Flooring
- Carpet
- Tile
- Luxury Vinyl Plank Tile
Bedrooms and Bathrooms
- 4 Bedrooms
- Walk-In Closet
- Double Vanity
- Low Flow Plumbing Fixtures
Eco-Friendly Details
- Energy-Efficient Construction
- Energy-Efficient HVAC
- Energy-Efficient Lighting
- Energy-Efficient Insulation
- ENERGY STAR Qualified Equipment for Heating
- Air Purifier
Outdoor Features
- Covered Patio or Porch
Schools
- Griffin Elementary School
- North Forney High School
Utilities
- Forced Air Zoned Heating and Cooling System
- Vented Exhaust Fan
- Tankless Water Heater
Listing and Financial Details
- Assessor Parcel Number 228692
Community Details
Overview
- Association fees include all facilities
- Ccmc Association
- Devonshire Subdivision
Recreation
- Community Playground
- Community Pool
- Park
Ownership History
Purchase Details
Similar Homes in Heath, TX
Home Values in the Area
Average Home Value in this Area
Purchase History
| Date | Type | Sale Price | Title Company |
|---|---|---|---|
| Special Warranty Deed | -- | Fidelity National Title | |
| Special Warranty Deed | -- | Fidelity National Title |
Property History
| Date | Event | Price | Change | Sq Ft Price |
|---|---|---|---|---|
| 04/30/2025 04/30/25 | Sold | -- | -- | -- |
| 03/28/2025 03/28/25 | Price Changed | $474,990 | -5.0% | $170 / Sq Ft |
| 10/09/2024 10/09/24 | Price Changed | $499,990 | -3.7% | $179 / Sq Ft |
| 07/29/2024 07/29/24 | For Sale | $518,990 | -- | $186 / Sq Ft |
Tax History Compared to Growth
Tax History
| Year | Tax Paid | Tax Assessment Tax Assessment Total Assessment is a certain percentage of the fair market value that is determined by local assessors to be the total taxable value of land and additions on the property. | Land | Improvement |
|---|---|---|---|---|
| 2025 | $2,223 | $442,000 | $100,000 | $342,000 |
| 2024 | -- | $100,000 | $100,000 | -- |
Agents Affiliated with this Home
-
Ben Caballero

Seller's Agent in 2025
Ben Caballero
HomesUSA.com
(888) 872-6006
471 in this area
30,766 Total Sales
-
S
Buyer's Agent in 2025
Sanjay Patel
YM Realty Group, LLC
Map
Source: North Texas Real Estate Information Systems (NTREIS)
MLS Number: 20688104
APN: 228692
- 1205 Bonchester Ln
- Dalhart - 4448 Plan at Devonshire
- Barton - 4441 PS Plan at Devonshire
- Conroe - SH 5248 Plan at Devonshire
- Oakwood - SH 5421 Plan at Devonshire
- Lakeview - SH 5424 Plan at Devonshire
- Pinehurst - SH 5423 Plan at Devonshire
- Converse - SH 4458 Plan at Devonshire
- Jefferson - SH 5422 Plan at Devonshire
- Garner - 5429 Plan at Devonshire
- Bowie - SH 5412 Plan at Devonshire
- Hico - SH 5239 Plan at Devonshire
- Sweeny - SH 4455 Plan at Devonshire
- Rockport - SH 4442 Plan at Devonshire
- Anson - SH 4437 Plan at Devonshire
- Meridian - SH 4439 Plan at Devonshire
- Bentsen - SH 4467 Plan at Devonshire
- Dawson - SH 4466 Plan at Devonshire
- Catarina - SH 4456 Plan at Devonshire
- Kilgore - SH 4447 Plan at Devonshire






