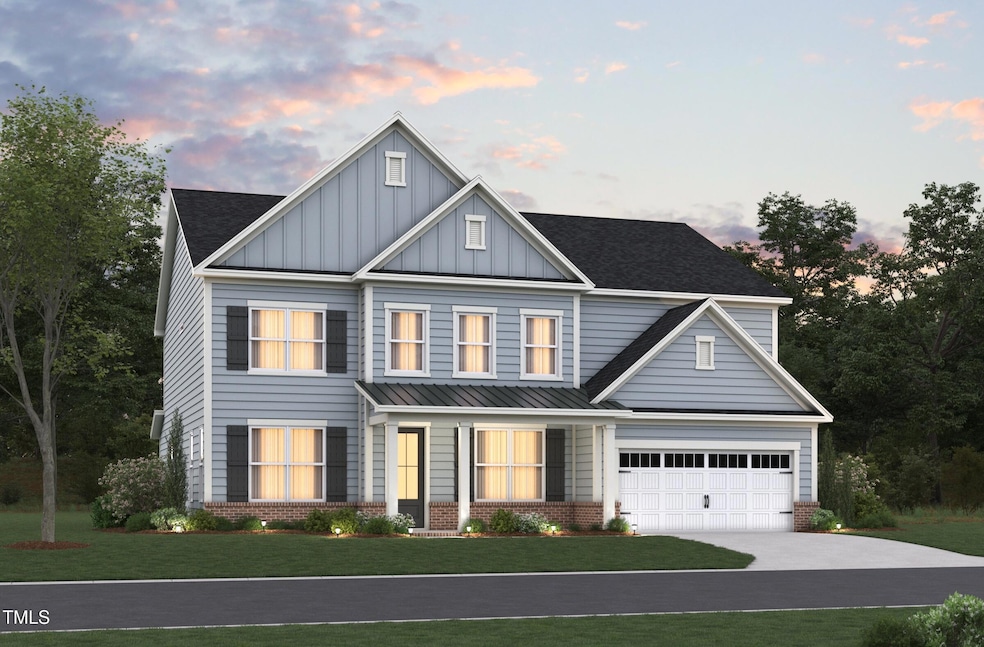
1112 Opal Ln Unit 102 Durham, NC 27705
Croasdaile Neighborhood
5
Beds
4.5
Baths
3,428
Sq Ft
10,019
Sq Ft Lot
Highlights
- New Construction
- Main Floor Bedroom
- Fireplace
- Traditional Architecture
- Loft
- 2 Car Attached Garage
About This Home
As of July 2025Ask about our GREAT promotions! Phase 2 now open close to Duke Hospital! Every home at Stonewood Estates will be a certified Dept of Energy Zero Energy ReadyHome with electric car outlet in the garage. The MITCHELL - open plan - KIT has large island and WI pantry. 1st floor has dining room and guest suite! Upstairs has 4 bedrooms with 3 baths and huge loft. Easy access to I-85, Hwy 70 and US 15-501.
Home Details
Home Type
- Single Family
Year Built
- Built in 2025 | New Construction
HOA Fees
- $60 Monthly HOA Fees
Parking
- 2 Car Attached Garage
- 2 Open Parking Spaces
Home Design
- Home is estimated to be completed on 7/1/25
- Traditional Architecture
- Slab Foundation
- Shingle Roof
- Low Volatile Organic Compounds (VOC) Products or Finishes
Interior Spaces
- 3,428 Sq Ft Home
- 2-Story Property
- Fireplace
- Family Room
- Dining Room
- Loft
- ENERGY STAR Qualified Appliances
- Laundry Room
Flooring
- Carpet
- Laminate
- Tile
Bedrooms and Bathrooms
- 5 Bedrooms
- Main Floor Bedroom
Schools
- Hillandale Elementary School
- Brogden Middle School
- Riverside High School
Additional Features
- No or Low VOC Paint or Finish
- 10,019 Sq Ft Lot
- Forced Air Heating and Cooling System
Listing and Financial Details
- Assessor Parcel Number 102
Community Details
Overview
- Stonewood Estates Owners Assoc. Inc. Association, Phone Number (919) 706-0094
- Stonewood Estates Subdivision, Mitchell Floorplan
Amenities
- Community Barbecue Grill
Recreation
- Community Playground
- Park
- Dog Park
Similar Homes in Durham, NC
Create a Home Valuation Report for This Property
The Home Valuation Report is an in-depth analysis detailing your home's value as well as a comparison with similar homes in the area
Home Values in the Area
Average Home Value in this Area
Property History
| Date | Event | Price | Change | Sq Ft Price |
|---|---|---|---|---|
| 07/09/2025 07/09/25 | Sold | $769,900 | 0.0% | $225 / Sq Ft |
| 03/31/2025 03/31/25 | Pending | -- | -- | -- |
| 03/26/2025 03/26/25 | Price Changed | $769,900 | -4.4% | $225 / Sq Ft |
| 01/24/2025 01/24/25 | For Sale | $804,990 | -- | $235 / Sq Ft |
Source: Doorify MLS
Tax History Compared to Growth
Agents Affiliated with this Home
-
Matt Goss
M
Seller's Agent in 2025
Matt Goss
Beazer Homes
(919) 306-9731
13 in this area
433 Total Sales
-
Dylan Childrey

Buyer's Agent in 2025
Dylan Childrey
Nest Realty of the Triangle
(919) 434-1247
2 in this area
114 Total Sales
Map
Source: Doorify MLS
MLS Number: 10072592
Nearby Homes
- 1105 Opal Ln Unit 70
- Collins Plan at Stonewood Estates - Legacy
- 2100 Skipping Stone Dr
- 2004 Skipping Stone Dr
- 2020 Skipping Stone Dr
- Fisher Plan at Stonewood Estates - Landmark
- Winston Plan at Stonewood Estates - Landmark
- Mitchell Plan at Stonewood Estates - Landmark
- Hatteras Plan at Stonewood Estates - Landmark
- Elizabeth Plan at Stonewood Estates - Legacy
- Alexander Plan at Stonewood Estates - Legacy
- Dillon Plan at Stonewood Estates - Legacy
- 1009 Balsawood Dr Unit 36445230
- 1100 Balsawood Dr
- 1100 Balsawood Dr Unit 5
- 105 Hay Sedge Ct
- 1709 Faison Rd
- 30 Appleton Place
- 403 Culpepper Ct
- 104 Cedar Ridge Way
