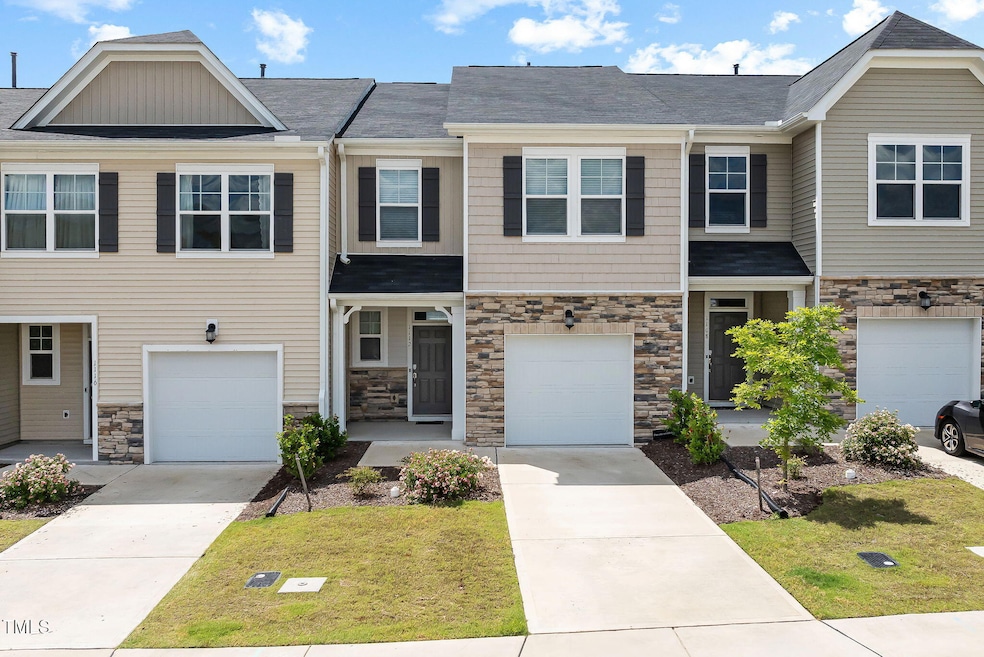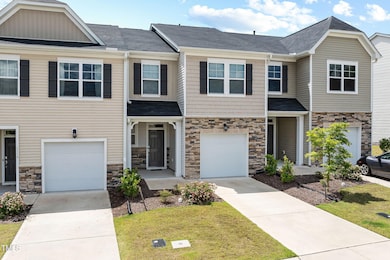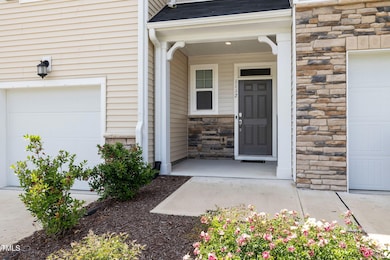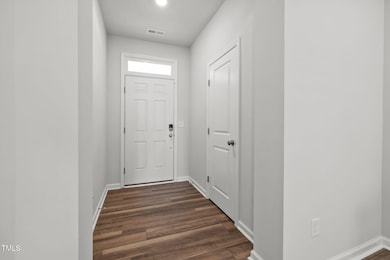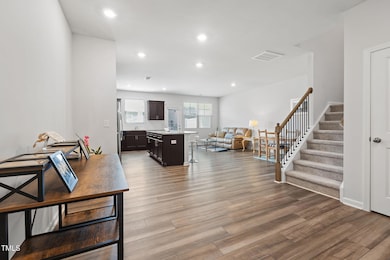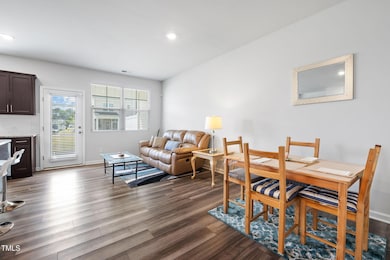1112 Pate Farm Ln Durham, NC 27703
Estimated payment $2,672/month
Highlights
- Fitness Center
- Clubhouse
- Tennis Courts
- Indoor Pool
- Traditional Architecture
- 1 Car Attached Garage
About This Home
Stunning Ellis Walk Community, 3-bedroom, 2.5-bath townhouse offers modern living at its finest. Step inside to find a stylish kitchen equipped with stainless steel appliances and elegant granite countertops, complemented by enhanced vinyl plank flooring throughout. Enjoy the convenience of a full home Wi-Fi connection package, perfect for staying connected. Also enjoy the screened in back porch. This home truly has so many great features.
The community features fantastic amenities, including both indoor/outdoor pools, a clubhouse with a billboard, and fitness rooms. Whether you enjoy tennis, basketball, pickleball, or a leisurely day at the dog park, there's something for everyone. Located close to shops and restaurants and with easy access to the highway, this townhome is in a prime location for both relaxation and convenience. Don't miss your chance to make this your new home!
Townhouse Details
Home Type
- Townhome
Est. Annual Taxes
- $4,604
Year Built
- Built in 2023
HOA Fees
Parking
- 1 Car Attached Garage
- 1 Open Parking Space
Home Design
- Traditional Architecture
- Brick or Stone Mason
- Slab Foundation
- Shingle Roof
- Vinyl Siding
- Stone
Interior Spaces
- 1,796 Sq Ft Home
- 2-Story Property
- Family Room
- Living Room
- Dining Room
Flooring
- Carpet
- Ceramic Tile
- Luxury Vinyl Tile
Bedrooms and Bathrooms
- 3 Bedrooms
Schools
- Bethesda Elementary School
- Lowes Grove Middle School
- Hillside High School
Utilities
- Central Heating and Cooling System
- Heating System Uses Natural Gas
Additional Features
- Indoor Pool
- 2,614 Sq Ft Lot
Listing and Financial Details
- Assessor Parcel Number 231293
Community Details
Overview
- Ellis Crossing Master Association, Phone Number (919) 224-2209
- Ellis Walk Townes Association
- Ellis Walk Subdivision
- Maintained Community
Amenities
- Clubhouse
- Billiard Room
Recreation
- Tennis Courts
- Community Basketball Court
- Community Playground
- Fitness Center
- Community Pool
- Dog Park
Map
Home Values in the Area
Average Home Value in this Area
Tax History
| Year | Tax Paid | Tax Assessment Tax Assessment Total Assessment is a certain percentage of the fair market value that is determined by local assessors to be the total taxable value of land and additions on the property. | Land | Improvement |
|---|---|---|---|---|
| 2024 | $4,604 | $330,076 | $60,000 | $270,076 |
| 2023 | $786 | $60,000 | $60,000 | $0 |
| 2022 | $768 | $60,000 | $60,000 | $0 |
Property History
| Date | Event | Price | Change | Sq Ft Price |
|---|---|---|---|---|
| 09/19/2025 09/19/25 | Price Changed | $398,000 | -1.0% | $222 / Sq Ft |
| 05/31/2025 05/31/25 | Price Changed | $402,000 | -2.0% | $224 / Sq Ft |
| 05/07/2025 05/07/25 | For Sale | $410,000 | -- | $228 / Sq Ft |
Purchase History
| Date | Type | Sale Price | Title Company |
|---|---|---|---|
| Special Warranty Deed | $352,000 | -- |
Mortgage History
| Date | Status | Loan Amount | Loan Type |
|---|---|---|---|
| Open | $281,192 | New Conventional |
Source: Doorify MLS
MLS Number: 10094642
APN: 231293
- 3112 Star Gazing Ln
- 2002 Strickland Oak Way
- 905 Lippincott Rd
- 1008 Talbot Place
- 917 Lippincott Rd
- 3521 Esther Dr
- 1610 Stone Rd
- 2401 Southern Dr
- 2264 Jollay St
- 3653 Star Gazing Ln
- 3004 Cypress Lagoon Ct
- 1403 Sunset Peak Way
- 106 Churment Ct
- 112 Churment Ct
- 7 Mint Hill Ct
- 1137 Amber Shadow Dr
- 2827 Angier Ave
- 1365 Scholar Dr
- 3525 Angier Ave
- 1202 Ellis Rd
- 1164 Pate Farm Ln
- 1333 Fitchie Place
- 1510 Stone Rd
- 1027 Janiskee Rd
- 908 Talbot Place
- 906 Talbot Place
- 2005 Nandina Trail
- 2005 Nandina Trail
- 3005 Cypress Lagoon Ct
- 1533 Ellis Rd
- 1345 Ellis Rd
- 126 Churment Ct
- 1811 Wrenn Rd
- 719 Graphite Dr
- 719 Graphite Dr Unit Brookstream
- 719 Graphite Dr Unit Maverick
- 719 Graphite Dr Unit Raritan
- 2015 Watchorn St
- 1220 Scholar Dr
- 400 Stone Lion Dr
