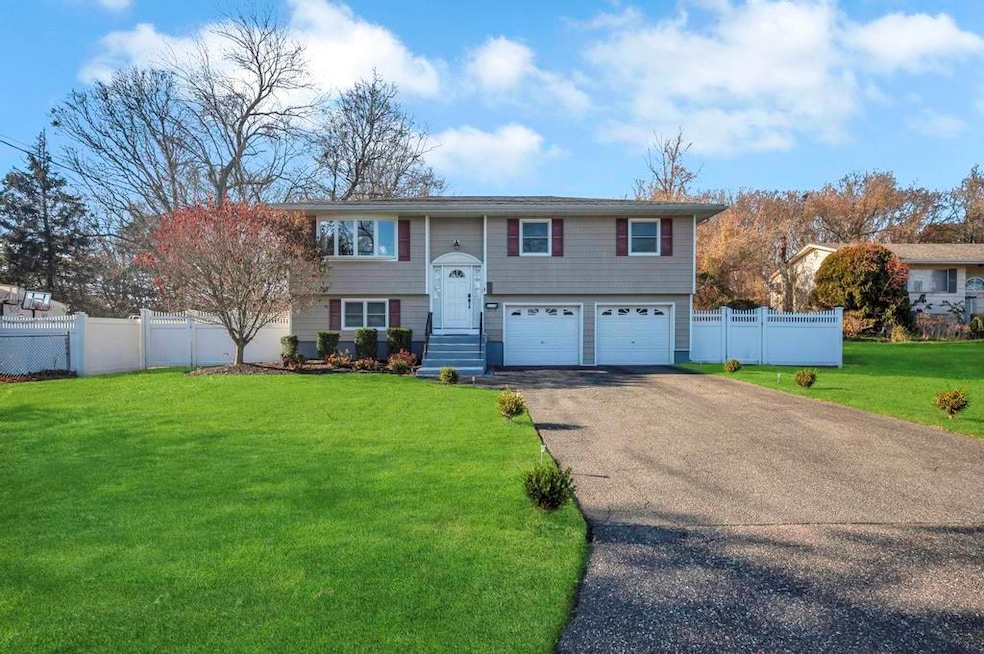
1112 Patricia Ave West Islip, NY 11795
West Islip NeighborhoodHighlights
- 42,689 Sq Ft lot
- Deck
- Main Floor Bedroom
- West Islip Senior High School Rated 9+
- Raised Ranch Architecture
- Stainless Steel Appliances
About This Home
As of May 2025This turn-key, move-in ready Hi-Ranch features 4 bedrooms, 2 full baths, and a open layout, perfect for modern living. Enjoy a formal living room, dining room, and a cozy family room—ideal for entertaining. The 0.98-acre lot (42,689 sq ft) provides an expansive backyard and deck, plus a 2-car garage and private parking for added convenience.
Last Agent to Sell the Property
EXP Realty Brokerage Phone: 516-482-0200 License #10401308367 Listed on: 12/09/2024

Home Details
Home Type
- Single Family
Est. Annual Taxes
- $13,650
Year Built
- Built in 1962
Lot Details
- 0.98 Acre Lot
- Fenced
Parking
- 2 Car Garage
Home Design
- Raised Ranch Architecture
- Vinyl Siding
Interior Spaces
- 1,923 Sq Ft Home
- 2-Story Property
- Storage
Kitchen
- Eat-In Kitchen
- Microwave
- Stainless Steel Appliances
Bedrooms and Bathrooms
- 4 Bedrooms
- Main Floor Bedroom
- 2 Full Bathrooms
Outdoor Features
- Deck
Schools
- Contact Agent Elementary School
- Udall Road Middle School
- West Islip Senior High School
Utilities
- Central Air
- Heating System Uses Oil
Ownership History
Purchase Details
Home Financials for this Owner
Home Financials are based on the most recent Mortgage that was taken out on this home.Purchase Details
Purchase Details
Home Financials for this Owner
Home Financials are based on the most recent Mortgage that was taken out on this home.Purchase Details
Purchase Details
Similar Homes in West Islip, NY
Home Values in the Area
Average Home Value in this Area
Purchase History
| Date | Type | Sale Price | Title Company |
|---|---|---|---|
| Deed | $774,000 | Fidelity National Title (Aka | |
| Deed | $660,000 | Old Republic Title | |
| Deed | $660,000 | Old Republic Title | |
| Deed | $625,000 | First American Title | |
| Deed | $625,000 | First American Title | |
| Bargain Sale Deed | $405,000 | -- | |
| Bargain Sale Deed | $405,000 | -- | |
| Deed | $190,000 | Seth Benezia | |
| Deed | $190,000 | Seth Benezia |
Mortgage History
| Date | Status | Loan Amount | Loan Type |
|---|---|---|---|
| Open | $759,980 | FHA | |
| Previous Owner | $378,000 | New Conventional |
Property History
| Date | Event | Price | Change | Sq Ft Price |
|---|---|---|---|---|
| 05/06/2025 05/06/25 | Sold | $774,000 | +3.2% | $402 / Sq Ft |
| 01/17/2025 01/17/25 | Pending | -- | -- | -- |
| 12/09/2024 12/09/24 | For Sale | $750,000 | +13.6% | $390 / Sq Ft |
| 08/14/2023 08/14/23 | Sold | $660,000 | -2.2% | $343 / Sq Ft |
| 07/12/2023 07/12/23 | Pending | -- | -- | -- |
| 07/04/2023 07/04/23 | For Sale | $675,000 | +2.3% | $351 / Sq Ft |
| 06/26/2023 06/26/23 | Off Market | $660,000 | -- | -- |
| 05/25/2023 05/25/23 | Price Changed | $675,000 | -3.4% | $351 / Sq Ft |
| 04/25/2023 04/25/23 | For Sale | $699,000 | +11.8% | $363 / Sq Ft |
| 06/29/2022 06/29/22 | Sold | $625,000 | 0.0% | -- |
| 03/09/2022 03/09/22 | Pending | -- | -- | -- |
| 02/28/2022 02/28/22 | Off Market | $625,000 | -- | -- |
| 02/22/2022 02/22/22 | For Sale | $579,000 | -- | -- |
Tax History Compared to Growth
Tax History
| Year | Tax Paid | Tax Assessment Tax Assessment Total Assessment is a certain percentage of the fair market value that is determined by local assessors to be the total taxable value of land and additions on the property. | Land | Improvement |
|---|---|---|---|---|
| 2024 | $12,542 | $46,000 | $12,900 | $33,100 |
| 2023 | $12,542 | $46,000 | $12,900 | $33,100 |
| 2022 | $11,561 | $46,000 | $12,900 | $33,100 |
| 2021 | $11,561 | $46,000 | $12,900 | $33,100 |
| 2020 | $11,877 | $46,000 | $12,900 | $33,100 |
| 2019 | $11,877 | $0 | $0 | $0 |
| 2018 | -- | $46,000 | $12,900 | $33,100 |
| 2017 | $11,269 | $46,000 | $12,900 | $33,100 |
| 2016 | $11,321 | $46,000 | $12,900 | $33,100 |
| 2015 | -- | $46,000 | $12,900 | $33,100 |
| 2014 | -- | $46,000 | $12,900 | $33,100 |
Agents Affiliated with this Home
-
Austin Werner

Seller's Agent in 2025
Austin Werner
EXP Realty
(516) 261-2188
2 in this area
24 Total Sales
-
Paula Lescano

Buyer's Agent in 2025
Paula Lescano
Exit Realty United
(516) 225-2870
1 in this area
76 Total Sales
-
Isabel Martinez

Seller's Agent in 2023
Isabel Martinez
Inter Realty LLC
(917) 617-9352
1 in this area
24 Total Sales
-
Tammy Ramsay

Seller's Agent in 2022
Tammy Ramsay
Eric G Ramsay Jr Assoc LLC
(516) 319-8605
33 in this area
209 Total Sales
-
Eric Ramsay

Buyer's Agent in 2022
Eric Ramsay
Eric G Ramsay Jr Assoc LLC
(516) 319-2252
11 in this area
116 Total Sales
Map
Source: OneKey® MLS
MLS Number: 803903
APN: 0500-437-00-01-00-012-000
