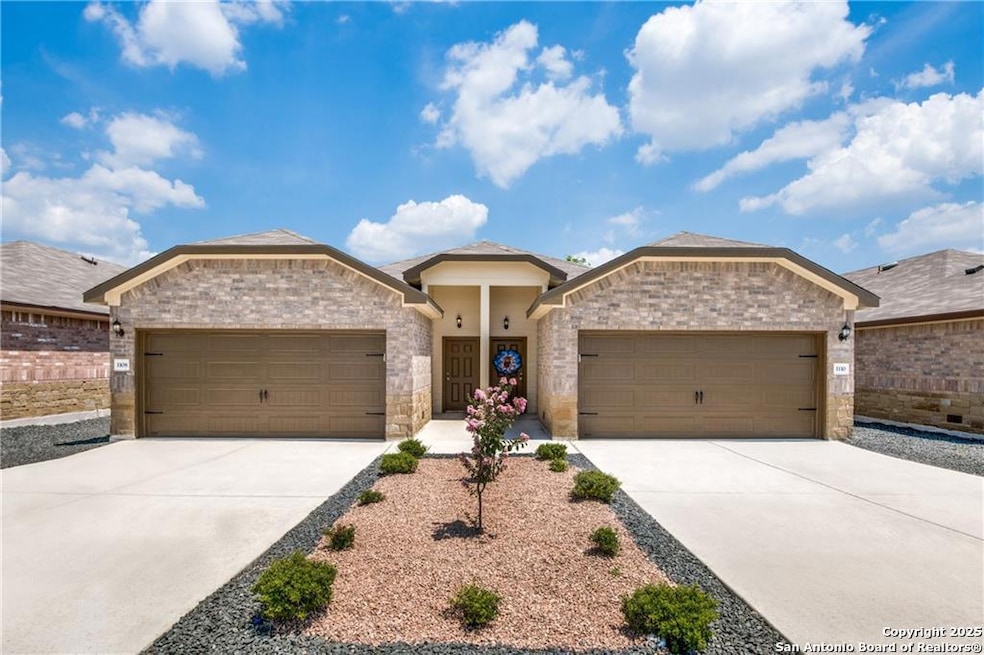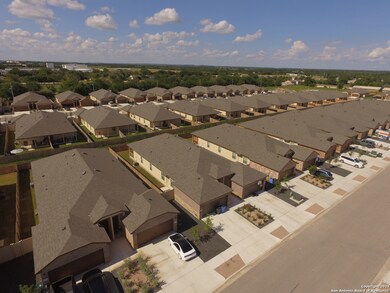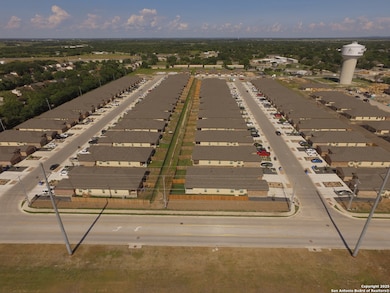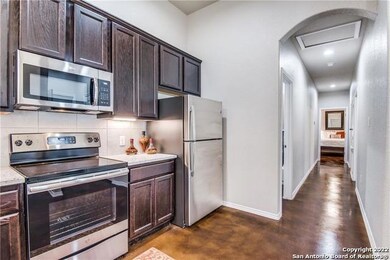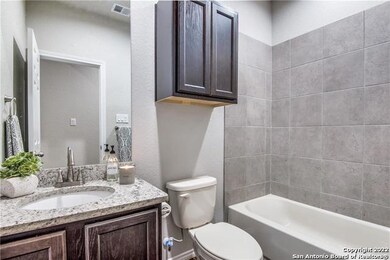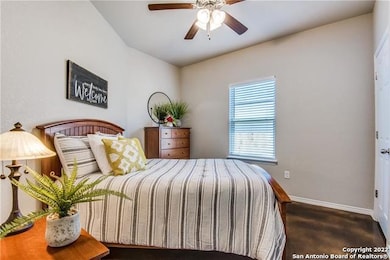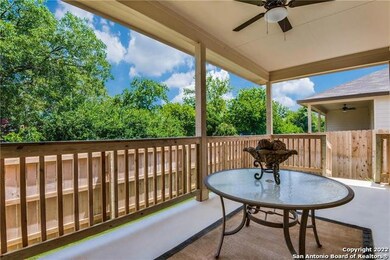1112 Renee Way Seguin, TX 78155
3
Beds
2
Baths
1,372
Sq Ft
6,098
Sq Ft Lot
Highlights
- 2 Car Attached Garage
- Ceiling Fan
- 1-Story Property
- Central Heating and Cooling System
- Vinyl Flooring
About This Home
This home is located at 1112 Renee Way, Seguin, TX 78155 and is currently priced at $1,449. This property was built in 2021. 1112 Renee Way is a home located in Guadalupe County with nearby schools including Koennecke Elementary School, Jim Barnes Middle School, and Seguin High School.
Listing Agent
Rathna Reddy
Listed on: 04/21/2025
Home Details
Home Type
- Single Family
Year Built
- Built in 2021
Home Design
- Brick Exterior Construction
- Slab Foundation
- Composition Roof
Interior Spaces
- 1,372 Sq Ft Home
- 1-Story Property
- Ceiling Fan
- Window Treatments
- Vinyl Flooring
- Washer
Kitchen
- Stove
- Microwave
- Disposal
Bedrooms and Bathrooms
- 3 Bedrooms
- 2 Full Bathrooms
Parking
- 2 Car Attached Garage
- Garage Door Opener
Schools
- Navarro Elementary And Middle School
- Navarro High School
Additional Features
- 6,098 Sq Ft Lot
- Central Heating and Cooling System
Community Details
- Built by TCTG Holdings
- King Subdivision
Listing and Financial Details
- Rent includes noinc
Map
Source: San Antonio Board of REALTORS®
MLS Number: 1860197
Nearby Homes
- Norwich Plan at Willowbrook
- Lanport Plan at Willowbrook
- Martindale Plan at Willowbrook
- Sheldon Plan at Legacy at Lake Dunlap
- Caldwell Plan at Legacy at Lake Dunlap
- Pembrook Plan at Willowbrook
- Oakville Plan at Willowbrook
- Montrose Plan at Willowbrook
- Oxford Plan at Willowbrook
- Kendal Plan at Willowbrook
- Natalia Plan at Willowbrook
- Travis Plan at Willowbrook
- Kingsbury Plan at Willowbrook
- Dayton Plan at Legacy at Lake Dunlap
- Mooreville Plan at Legacy at Lake Dunlap
- Upton Plan at Willowbrook
- McKinney Plan at Legacy at Lake Dunlap
- Lexington Plan at Legacy at Lake Dunlap
- Quinley Plan at Willowbrook
- Jesmond Plan at Willowbrook
- 1114 Renee Way
- 1121 Burek Cross
- 1141 Burek Cross
- 1113 Stanley Way
- 1122 Stanley Way
- 1514 Lucille St
- 1507 Lucille
- 1523 Lucille St
- 1505 Lucille St
- 1158 Stanley Way
- 1120 N King St Unit 202
- 1120 N King St Unit 110
- 1120 N King St Unit 109
- 1120 N King St Unit 206
- 1120 N King St Unit 209
- 1153 Magnolia St
- 1146 Magnolia
- 913 E Seideman St
- 1111 N Highway 123 Bypass
- 800 N Highway 123 Bypass
