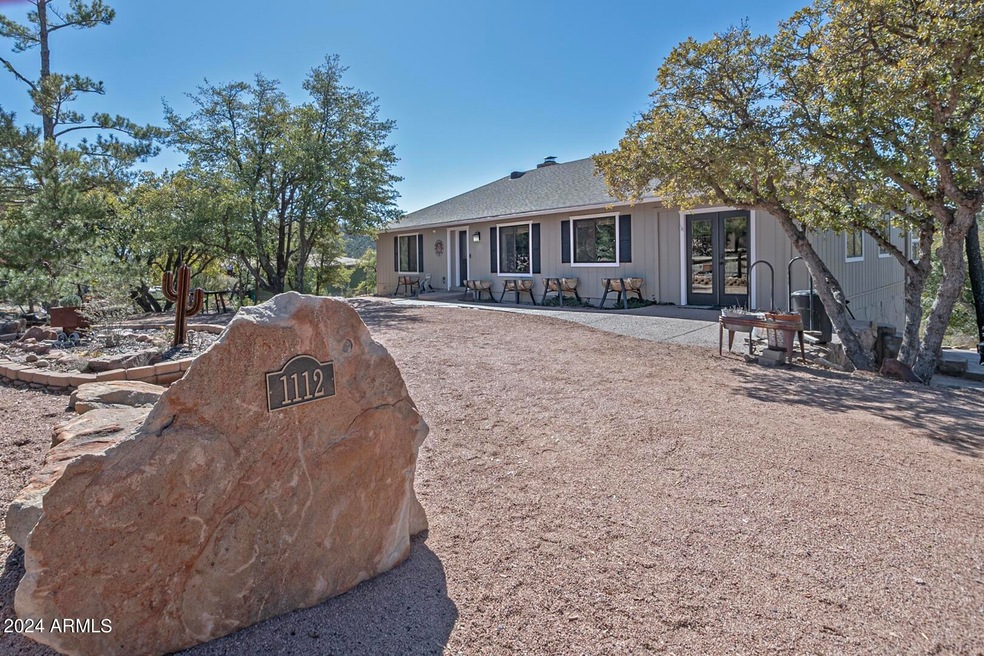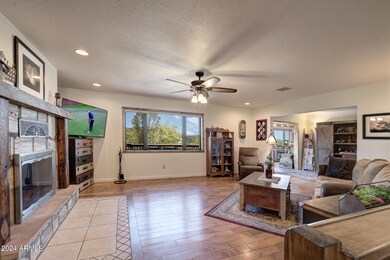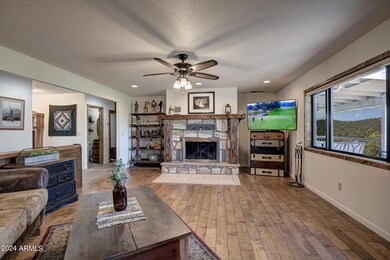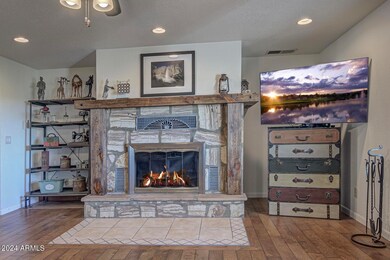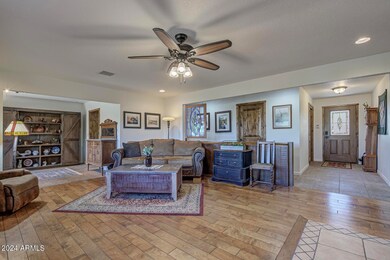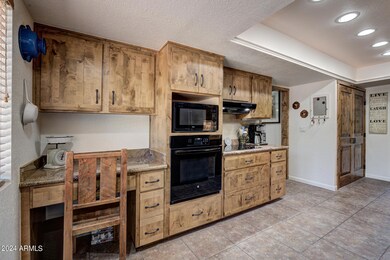
1112 S Gold Nugget Ln Payson, AZ 85541
Highlights
- RV Access or Parking
- Family Room with Fireplace
- Granite Countertops
- Mountain View
- Wood Flooring
- No HOA
About This Home
As of May 2024This stunning all electric home offers the perfect blend of comfort, convenience, and versatility. Featuring endless mountain views, close to Green Valley Park, Main Street and Tonto National Forest on 1.57 acres in a private forested setting. 3 bedrooms and 3 baths, including a master suite with breathtaking views. Separate Living quarters are adjacent to the craft room/office with knotty pine walls and cabinets. And with no homeowner's association, you have the freedom to make this home truly your own. The single level living area boasts spacious rooms featuring a beautiful wood-burning fireplace showcasing the large living room, plus a family room, dining room and Arizona room. This gracious home has recently been updated and upgraded including the dream kitchen with new appliances and abundant cabinets. Storage is abundant throughout the home, with lots of extra closets featuring built-in features, as well as an under-the-house workshop with more storage space and shelves than a garage would offer. Enjoy the privacy of the forest setting while relaxing on the covered patio or exploring the expansive backyard with patios, sport court and RV parking. This home offers the perfect combination of tranquility and convenience. Come see and discover the endless possibilities that await you at 1112 S. Gold Nugget Ln.!
Last Agent to Sell the Property
BHHS Advantage Realty - Payson License #BR012322000 Listed on: 02/15/2024

Last Buyer's Agent
Non-MLS Agent
Non-MLS Office
Property Details
Home Type
- Multi-Family
Est. Annual Taxes
- $2,514
Year Built
- Built in 1978
Lot Details
- 1.54 Acre Lot
- Desert faces the front and back of the property
Home Design
- Property Attached
- Room Addition Constructed in 2021
- Wood Frame Construction
- Composition Roof
Interior Spaces
- 2,398 Sq Ft Home
- 2-Story Property
- Ceiling Fan
- Double Pane Windows
- Low Emissivity Windows
- Vinyl Clad Windows
- Family Room with Fireplace
- 2 Fireplaces
- Living Room with Fireplace
- Mountain Views
Kitchen
- Electric Cooktop
- Granite Countertops
Flooring
- Wood
- Tile
Bedrooms and Bathrooms
- 3 Bedrooms
- Bathroom Updated in 2021
- 3 Bathrooms
- Easy To Use Faucet Levers
Finished Basement
- Walk-Out Basement
- Basement Fills Entire Space Under The House
Parking
- 3 Open Parking Spaces
- 2 Carport Spaces
- RV Access or Parking
Accessible Home Design
- Roll-in Shower
- Grab Bar In Bathroom
- Accessible Hallway
- No Interior Steps
- Stepless Entry
- Hard or Low Nap Flooring
Outdoor Features
- Balcony
- Covered patio or porch
Schools
- Out Of Maricopa Cnty Elementary And Middle School
- Out Of Maricopa Cnty High School
Utilities
- Central Air
- Heating Available
- Propane
Community Details
- No Home Owners Association
- Association fees include no fees
- Rodeo Ranches Subdivision
Listing and Financial Details
- Tax Lot 6
- Assessor Parcel Number 304-12-085
Ownership History
Purchase Details
Purchase Details
Home Financials for this Owner
Home Financials are based on the most recent Mortgage that was taken out on this home.Purchase Details
Purchase Details
Home Financials for this Owner
Home Financials are based on the most recent Mortgage that was taken out on this home.Purchase Details
Home Financials for this Owner
Home Financials are based on the most recent Mortgage that was taken out on this home.Similar Homes in Payson, AZ
Home Values in the Area
Average Home Value in this Area
Purchase History
| Date | Type | Sale Price | Title Company |
|---|---|---|---|
| Warranty Deed | -- | None Listed On Document | |
| Warranty Deed | -- | Great American Title | |
| Warranty Deed | -- | -- | |
| Interfamily Deed Transfer | -- | Lawyers Title Of Arizona Inc | |
| Warranty Deed | $390,000 | Pioneer Title Agency Inc |
Mortgage History
| Date | Status | Loan Amount | Loan Type |
|---|---|---|---|
| Previous Owner | $714,000 | VA | |
| Previous Owner | $175,000 | New Conventional | |
| Previous Owner | $125,000 | New Conventional | |
| Previous Owner | $206,700 | New Conventional | |
| Previous Owner | $122,000 | Unknown |
Property History
| Date | Event | Price | Change | Sq Ft Price |
|---|---|---|---|---|
| 05/22/2024 05/22/24 | Sold | $714,000 | -0.7% | $298 / Sq Ft |
| 04/12/2024 04/12/24 | Pending | -- | -- | -- |
| 04/11/2024 04/11/24 | Pending | -- | -- | -- |
| 03/14/2024 03/14/24 | For Sale | $719,000 | +84.4% | $300 / Sq Ft |
| 06/13/2019 06/13/19 | Sold | $390,000 | -2.5% | $174 / Sq Ft |
| 05/02/2019 05/02/19 | Pending | -- | -- | -- |
| 04/03/2019 04/03/19 | For Sale | $399,900 | -- | $179 / Sq Ft |
Tax History Compared to Growth
Tax History
| Year | Tax Paid | Tax Assessment Tax Assessment Total Assessment is a certain percentage of the fair market value that is determined by local assessors to be the total taxable value of land and additions on the property. | Land | Improvement |
|---|---|---|---|---|
| 2025 | $2,514 | -- | -- | -- |
| 2024 | $2,514 | $37,842 | $14,717 | $23,125 |
| 2023 | $2,514 | $34,947 | $14,549 | $20,398 |
| 2022 | $2,430 | $22,105 | $8,692 | $13,413 |
| 2021 | $2,285 | $22,105 | $8,692 | $13,413 |
| 2020 | $2,186 | $0 | $0 | $0 |
| 2019 | $2,118 | $0 | $0 | $0 |
| 2018 | $1,981 | $0 | $0 | $0 |
| 2017 | $1,843 | $0 | $0 | $0 |
| 2016 | $1,789 | $0 | $0 | $0 |
| 2015 | $1,653 | $0 | $0 | $0 |
Agents Affiliated with this Home
-

Seller's Agent in 2024
Clifford Potts
BHHS Advantage Realty - Payson
(928) 978-2960
75 Total Sales
-
N
Buyer's Agent in 2024
Non-MLS Agent
Non-MLS Office
-
K
Seller's Agent in 2019
Kimberly Ross
Keller Williams Realty Sonoran Living - SCOTTSDALE
Map
Source: Arizona Regional Multiple Listing Service (ARMLS)
MLS Number: 6676886
APN: 304-12-085
- 1102 S Gold Nugget Ln
- 800 S Montana Dr
- 1206 W Random Way
- 905 W Lakeview Cir
- 1208 W Random Way
- 920 W Madera Ln
- 1405 W Rim Dr
- 1403 W Rim Dr Unit 32
- Lot 35-36 W Rim Dr Unit 35
- Lot 35-36 W Rim Dr
- 1208 W Rim Dr
- 1014 W Summit St
- 804 S Greenview Ct
- 810 S Mclane Rd
- Lot 057C S Mclane Rd
- 608 S Mclane Rd
- 614 W Frontier St
- 1900 S Highland St
- 1900 S Highland St
- 313 W Main St
