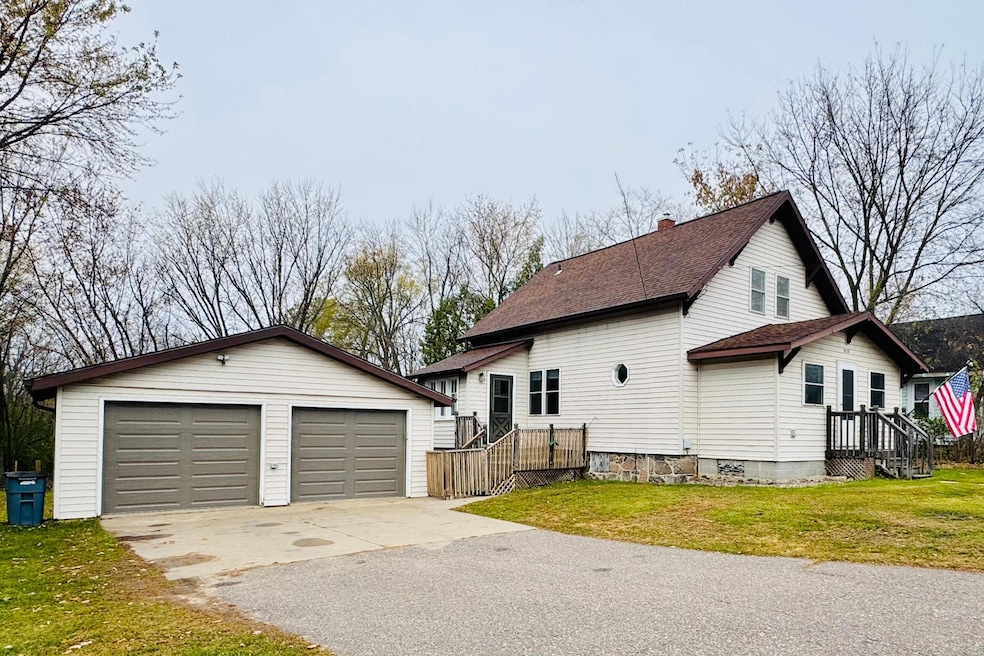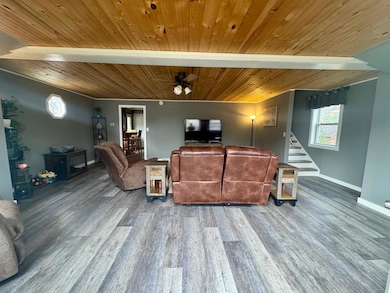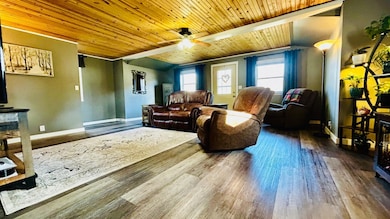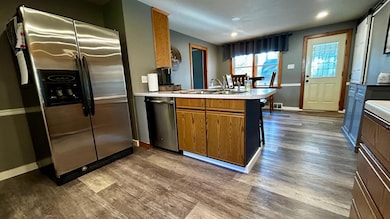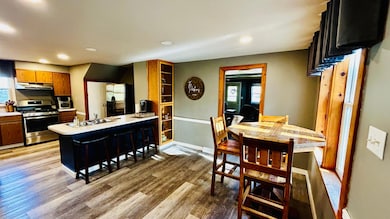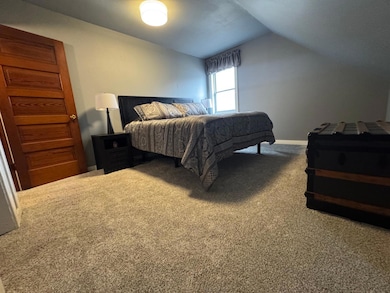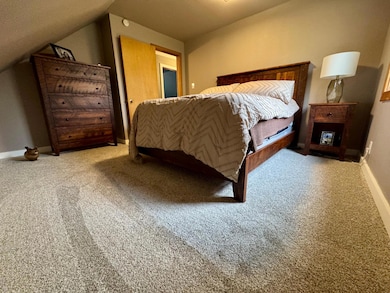1112 S Oneida Ave Rhinelander, WI 54501
Estimated payment $1,484/month
Highlights
- Fenced Yard
- Tankless Water Heater
- Shed
- 2 Car Detached Garage
- Shops
- Garden
About This Home
Welcome to this beautiful three-bedroom, two-bath home located just minutes from town, shopping, restaurants, and the scenic Pioneer Park. Sitting on a desirable double lot, this property offers plenty of space both inside and out. New renovations make you feel instantly at home. Step inside to find a bright, open-concept kitchen flowing into a spacious living room—perfect for gatherings and everyday living. Recent renovations give the home a fresh, modern feel throughout. The lower level features a walk-out basement that provides excellent storage options. Enjoy the outdoors from the large deck overlooking the fenced-in yard, ideal for entertaining, kids, or pets. The property also includes a two-car garage with electrical service, a convenient shed, and plenty of room for all your tools and toys. This move-in-ready home blends small-town convenience with comfortable, updated living—an opportunity you will want to experience.
Home Details
Home Type
- Single Family
Est. Annual Taxes
- $831
Lot Details
- 0.38 Acre Lot
- Fenced Yard
- Landscaped
- Level Lot
- Garden
- Zoning described as General Use
Parking
- 2 Car Detached Garage
- Driveway
Home Design
- Block Foundation
- Stone Foundation
- Frame Construction
- Shingle Roof
- Composition Roof
- Vinyl Siding
Interior Spaces
- 1,310 Sq Ft Home
- 2-Story Property
Kitchen
- Gas Oven
- Gas Range
- Microwave
- Dishwasher
Flooring
- Carpet
- Laminate
Bedrooms and Bathrooms
- 3 Bedrooms
- 2 Full Bathrooms
Laundry
- Dryer
- Washer
Unfinished Basement
- Walk-Out Basement
- Interior and Exterior Basement Entry
- Laundry in Basement
- Crawl Space
Outdoor Features
- Shed
Schools
- J. Williams Middle School
- Rhinelander High School
Utilities
- Heating System Uses Natural Gas
- Well
- Tankless Water Heater
- Public Septic Tank
Community Details
- Shops
Listing and Financial Details
- Assessor Parcel Number 02401-0064-0005
Map
Home Values in the Area
Average Home Value in this Area
Tax History
| Year | Tax Paid | Tax Assessment Tax Assessment Total Assessment is a certain percentage of the fair market value that is determined by local assessors to be the total taxable value of land and additions on the property. | Land | Improvement |
|---|---|---|---|---|
| 2024 | $1,298 | $86,800 | $8,600 | $78,200 |
| 2023 | $1,264 | $86,800 | $8,600 | $78,200 |
| 2022 | $738 | $86,800 | $8,600 | $78,200 |
| 2021 | $1,272 | $86,800 | $8,600 | $78,200 |
| 2020 | $873 | $86,800 | $8,600 | $78,200 |
| 2019 | $866 | $86,800 | $8,600 | $78,200 |
| 2018 | $902 | $86,800 | $8,600 | $78,200 |
| 2017 | $960 | $86,800 | $8,600 | $78,200 |
| 2016 | $983 | $86,800 | $8,600 | $78,200 |
| 2015 | $1,140 | $86,800 | $8,600 | $78,200 |
| 2014 | $1,140 | $86,800 | $8,600 | $78,200 |
| 2011 | $945 | $86,800 | $8,600 | $78,200 |
Property History
| Date | Event | Price | List to Sale | Price per Sq Ft | Prior Sale |
|---|---|---|---|---|---|
| 10/28/2025 10/28/25 | For Sale | $269,900 | +25.6% | $206 / Sq Ft | |
| 06/21/2024 06/21/24 | Sold | $214,900 | 0.0% | $164 / Sq Ft | View Prior Sale |
| 06/14/2024 06/14/24 | Pending | -- | -- | -- | |
| 05/03/2024 05/03/24 | For Sale | $214,900 | +122.7% | $164 / Sq Ft | |
| 06/26/2020 06/26/20 | Sold | $96,500 | -12.2% | $84 / Sq Ft | View Prior Sale |
| 05/23/2020 05/23/20 | Pending | -- | -- | -- | |
| 03/03/2020 03/03/20 | For Sale | $109,900 | +37.4% | $96 / Sq Ft | |
| 12/19/2014 12/19/14 | Sold | $80,000 | -20.0% | $53 / Sq Ft | View Prior Sale |
| 12/19/2014 12/19/14 | Pending | -- | -- | -- | |
| 01/27/2014 01/27/14 | For Sale | $100,000 | -- | $67 / Sq Ft |
Purchase History
| Date | Type | Sale Price | Title Company |
|---|---|---|---|
| Personal Reps Deed | $80,000 | -- |
Source: Greater Northwoods MLS
MLS Number: 214883
APN: 02401-0064-0005
- 5177 Pioneer St
- 903 S Keenan St
- 909 Arbutus St
- 413 Conro St
- 127 E Anderson St
- 5054 Old 8 Rd
- ON Hwy 8 Unit 37 Acres
- 316 Dahl St
- 429 Dahl St
- 106 N Baird Ave
- 5447 Lake Julia Rd
- 225 Alban St
- 408 N Stevens St
- 4897 Jacobson Dr
- ON Driscoll Rd
- 773 Balsam St
- ON Spring Lake Rd
- 17 E Harvey St
- 237 Maple St
- 51 Crescent St
