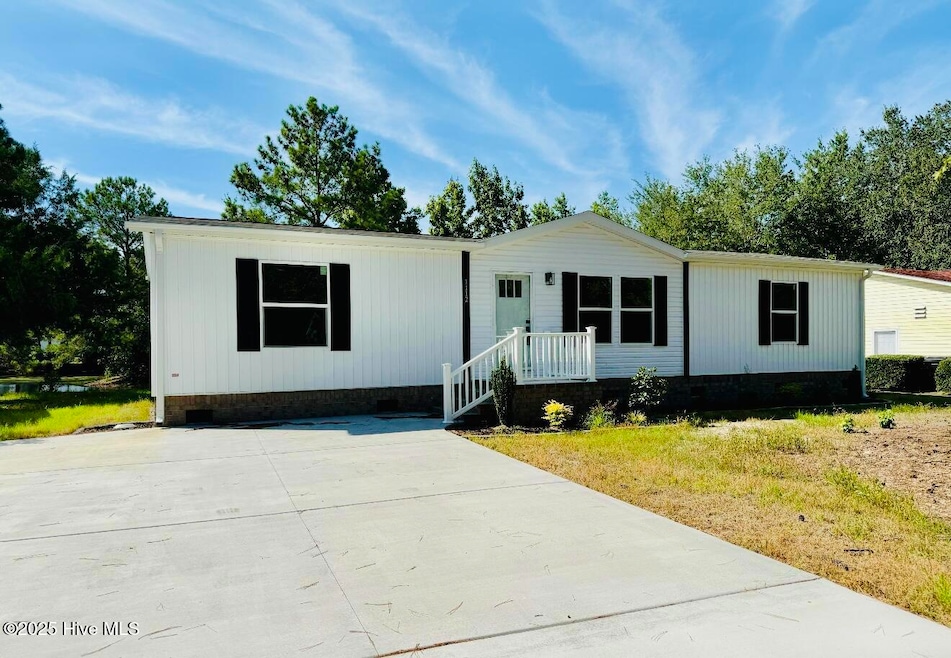1112 Thrush Ct SW Calabash, NC 28467
Estimated payment $1,299/month
Total Views
4,807
3
Beds
2
Baths
1,475
Sq Ft
$163
Price per Sq Ft
Highlights
- Clubhouse
- Tennis Courts
- Combination Dining and Living Room
- Community Pool
- Kitchen Island
- Manufactured Home
About This Home
Welcome to your new home in the Village of Calabash! This Clayton Home features the Rio floor plan, offering 3 spacious bedrooms and 2 full baths in a bright, open-concept layout that's perfect for everyday living and entertaining.Enjoy all the comforts of community living with access to amenities, including a pool, a playground, and a clubhouse. Ideally located just minutes from Calabash's famous seafood restaurants, unique shopping spots, and pristine beaches, this home offers the best of coastal living.
Property Details
Home Type
- Manufactured Home
Est. Annual Taxes
- $184
Year Built
- Built in 2025
Lot Details
- 9,453 Sq Ft Lot
- Lot Dimensions are 80x123x80x107
HOA Fees
- $17 Monthly HOA Fees
Home Design
- Block Foundation
- Steel Frame
- Shingle Roof
- Vinyl Siding
Interior Spaces
- 1,475 Sq Ft Home
- 1-Story Property
- Combination Dining and Living Room
- Vinyl Flooring
- Crawl Space
- Washer and Dryer Hookup
Kitchen
- Dishwasher
- Kitchen Island
Bedrooms and Bathrooms
- 3 Bedrooms
- 2 Full Bathrooms
Parking
- Driveway
- On-Site Parking
Schools
- Jessie Mae Monroe Elementary School
- Shallotte Middle School
- West Brunswick High School
Mobile Home
- Manufactured Home
Utilities
- Heat Pump System
- Electric Water Heater
- Municipal Trash
Listing and Financial Details
- Assessor Parcel Number 241ha178
Community Details
Overview
- Village At Calabash Poa, Phone Number (910) 579-5464
- Village At Calabash Subdivision
- Maintained Community
Amenities
- Clubhouse
Recreation
- Tennis Courts
- Community Playground
- Community Pool
Map
Create a Home Valuation Report for This Property
The Home Valuation Report is an in-depth analysis detailing your home's value as well as a comparison with similar homes in the area
Home Values in the Area
Average Home Value in this Area
Tax History
| Year | Tax Paid | Tax Assessment Tax Assessment Total Assessment is a certain percentage of the fair market value that is determined by local assessors to be the total taxable value of land and additions on the property. | Land | Improvement |
|---|---|---|---|---|
| 2025 | $184 | $37,000 | $37,000 | $0 |
| 2024 | $184 | $37,000 | $37,000 | $0 |
| 2023 | $167 | $37,000 | $37,000 | $0 |
| 2022 | $0 | $25,000 | $25,000 | $0 |
| 2021 | $0 | $25,000 | $25,000 | $0 |
| 2020 | $157 | $25,000 | $25,000 | $0 |
| 2019 | $162 | $25,000 | $25,000 | $0 |
| 2018 | $159 | $25,000 | $25,000 | $0 |
| 2017 | $159 | $25,000 | $25,000 | $0 |
| 2016 | $157 | $25,000 | $25,000 | $0 |
| 2015 | $157 | $25,000 | $25,000 | $0 |
| 2014 | $130 | $22,000 | $22,000 | $0 |
Source: Public Records
Property History
| Date | Event | Price | Change | Sq Ft Price |
|---|---|---|---|---|
| 09/16/2025 09/16/25 | Price Changed | $239,900 | -2.4% | $163 / Sq Ft |
| 08/18/2025 08/18/25 | Price Changed | $245,900 | -1.6% | $167 / Sq Ft |
| 07/21/2025 07/21/25 | For Sale | $249,900 | -- | $169 / Sq Ft |
Source: Hive MLS
Purchase History
| Date | Type | Sale Price | Title Company |
|---|---|---|---|
| Warranty Deed | $35,000 | None Listed On Document |
Source: Public Records
Source: Hive MLS
MLS Number: 100520245
APN: 241HA178
Nearby Homes
- 1092 Clubview Ln
- 1078 Waterview Ln SW
- 1092 Nautical Ln SW
- 1030 Palm Ct SW
- 884 Yaupon Dr SW
- 880 Yaupon Dr SW
- 907 Pineclair Dr SW
- 1099 Nautical Ln SW
- 1193 Clariday Rd SW
- 47 Pinewood Dr
- 1197 Clariday Rd SW
- 1104 Captains Ct
- 864 Yaupon Dr SW
- 63 Pinewood Dr
- 925 Willow Place SW
- 58 Pinewood Dr
- 1111 Captains Ct SW
- 982 Myrtle Ct
- 929 Willow Place SW
- 9 Gumwood Dr
- 7112 Town Center Rd
- 1035 Brightwater Way
- 1015 Durham Ave SW
- 834 Greenwood Ct
- 3226 NW Edgemead Cir
- 2107 Cass Lake Dr
- 660 Aubrey Ln
- 891 Mh Marina Rd Unit 8
- 891 Mh Marina Rd Unit 1
- 1 Cattle Run Ln
- 45 Gate 1
- 10172 Beach Dr SW Unit 102
- 10174 Beach Dr SW Unit 1310
- 10174 Beach Dr SW Unit 309
- 9155 Oak Ridge Plantation Dr SW
- 31 Quaker Ridge Dr Unit Cascade
- 31 Quaker Ridge Dr Unit Meander
- 31 Carolina Shores Pkwy
- 74 Callaway Dr NW
- 344 Eagle Claw Dr







