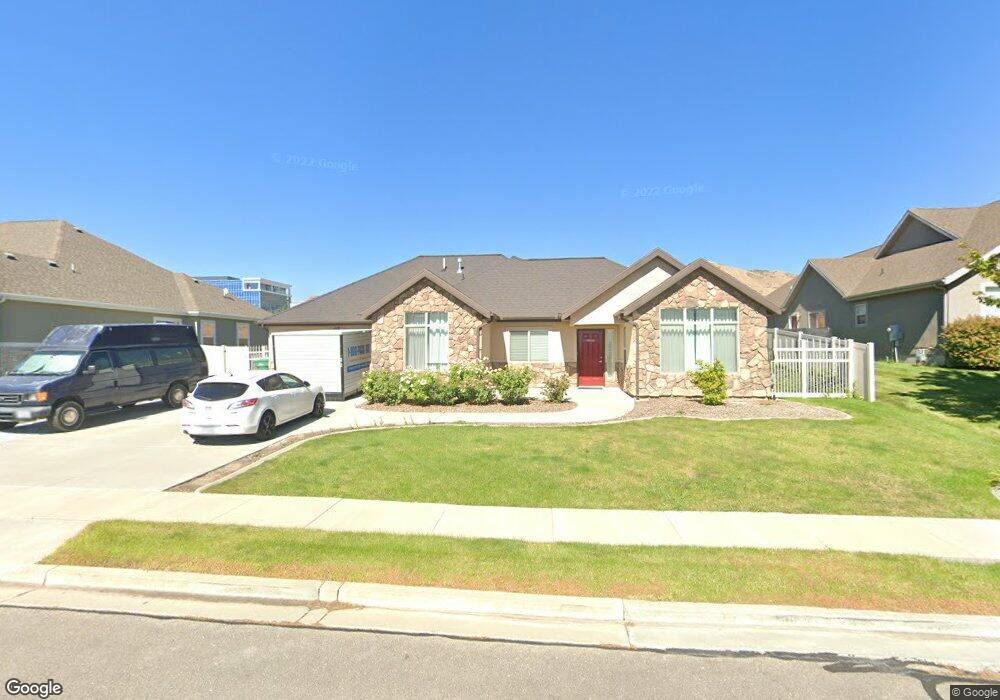Estimated Value: $614,000 - $664,679
2
Beds
2
Baths
1,728
Sq Ft
$366/Sq Ft
Est. Value
About This Home
This home is located at 1112 W 3250 N Unit 5, Lehi, UT 84043 and is currently estimated at $632,420, approximately $365 per square foot. 1112 W 3250 N Unit 5 is a home located in Utah County with nearby schools including Fox Hollow Elementary School, Skyridge High School, and Ignite Entrepreneurship Academy.
Ownership History
Date
Name
Owned For
Owner Type
Purchase Details
Closed on
Aug 21, 2020
Sold by
Barth Clifford and Barth Virginia
Bought by
Barth Clifford Harry and Barth Virginia Ann
Current Estimated Value
Home Financials for this Owner
Home Financials are based on the most recent Mortgage that was taken out on this home.
Original Mortgage
$340,000
Outstanding Balance
$301,604
Interest Rate
3%
Mortgage Type
New Conventional
Estimated Equity
$330,816
Purchase Details
Closed on
Aug 20, 2020
Sold by
Williams Kerry Jon and Williams Frances Gierisch
Bought by
Barth Clifford and Barth Virginia
Home Financials for this Owner
Home Financials are based on the most recent Mortgage that was taken out on this home.
Original Mortgage
$340,000
Outstanding Balance
$301,604
Interest Rate
3%
Mortgage Type
New Conventional
Estimated Equity
$330,816
Purchase Details
Closed on
Feb 15, 2018
Sold by
Lindstrom Keith S
Bought by
Williams Kerry Jon and Williams Frances Gieriesch
Purchase Details
Closed on
Jun 25, 2010
Sold by
Lindstrom Keith S
Bought by
Lindstrom Keith S
Home Financials for this Owner
Home Financials are based on the most recent Mortgage that was taken out on this home.
Original Mortgage
$180,000
Interest Rate
4.82%
Mortgage Type
New Conventional
Purchase Details
Closed on
Jun 22, 2010
Sold by
Capital Community Bank
Bought by
Lindstrom Keith S
Home Financials for this Owner
Home Financials are based on the most recent Mortgage that was taken out on this home.
Original Mortgage
$180,000
Interest Rate
4.82%
Mortgage Type
New Conventional
Purchase Details
Closed on
Jun 1, 2010
Sold by
North Bench Estates Llc
Bought by
Capital Community Bank Inc
Home Financials for this Owner
Home Financials are based on the most recent Mortgage that was taken out on this home.
Original Mortgage
$180,000
Interest Rate
4.82%
Mortgage Type
New Conventional
Purchase Details
Closed on
Feb 4, 2010
Sold by
North Bench Estates Llc
Bought by
Villa Finance Llc
Create a Home Valuation Report for This Property
The Home Valuation Report is an in-depth analysis detailing your home's value as well as a comparison with similar homes in the area
Home Values in the Area
Average Home Value in this Area
Purchase History
| Date | Buyer | Sale Price | Title Company |
|---|---|---|---|
| Barth Clifford Harry | -- | First American | |
| Barth Clifford | -- | Real Advantage Title Insuran | |
| Williams Kerry Jon | -- | Old Republic Title | |
| Lindstrom Keith S | -- | Metro National Title | |
| Lindstrom Keith S | -- | Metro National Title | |
| Capital Community Bank Inc | $283,000 | None Available | |
| Villa Finance Llc | -- | Title West Spanish Fork |
Source: Public Records
Mortgage History
| Date | Status | Borrower | Loan Amount |
|---|---|---|---|
| Open | Barth Clifford | $340,000 | |
| Previous Owner | Lindstrom Keith S | $180,000 |
Source: Public Records
Tax History Compared to Growth
Tax History
| Year | Tax Paid | Tax Assessment Tax Assessment Total Assessment is a certain percentage of the fair market value that is determined by local assessors to be the total taxable value of land and additions on the property. | Land | Improvement |
|---|---|---|---|---|
| 2025 | $2,568 | $313,830 | $330,700 | $239,900 |
| 2024 | $2,568 | $300,520 | $0 | $0 |
| 2023 | $2,412 | $306,515 | $0 | $0 |
| 2022 | $2,358 | $290,510 | $0 | $0 |
| 2021 | $1,999 | $372,300 | $191,400 | $180,900 |
| 2020 | $1,881 | $346,300 | $177,200 | $169,100 |
| 2019 | $1,768 | $338,300 | $177,200 | $161,100 |
| 2018 | $1,796 | $372,200 | $174,200 | $198,000 |
| 2017 | $1,690 | $162,580 | $0 | $0 |
| 2016 | $1,777 | $158,565 | $0 | $0 |
| 2015 | $1,839 | $155,760 | $0 | $0 |
| 2014 | $1,637 | $137,830 | $0 | $0 |
Source: Public Records
Map
Nearby Homes
- 3080 N 1200 W
- 2946 N 1080 W
- 1155 W 2980 N
- 1167 W 2980 N
- 1179 W 2980 N
- Rhapsody Plan at Lehi Terrace
- Gallivan Plan at Lehi Terrace
- Concerto Plan at Lehi Terrace
- Grand Plan at Lehi Terrace
- Arietta Plan at Lehi Terrace
- Libby Plan at Lehi Terrace
- Rose Plan at Lehi Terrace
- Capitol Plan at Lehi Terrace
- Metro Plan at Lehi Terrace
- Cantata Plan at Lehi Terrace
- Vieve Plan at Lehi Terrace
- Kilby Plan at Lehi Terrace
- 3130 N Provence Ln Unit K2
- 2687 N 900 W
- 804 W 2700 N
- 1112 W 3250 N
- 1134 W 3250 N Unit 6
- 1134 W 3250 N
- 3261 N 1090 W
- 1156 W 3250 N
- 1121 W 3250 N Unit 12
- 1101 W 3250 N
- 1101 W 3250 N Unit 13
- 1149 W 3250 N Unit 11
- 3274 N 1090 W Unit 3
- 3274 N 1090 W
- 3252 N 1090 W Unit 2
- 3286 N 1090 W Unit 5
- 3293 N 1090 W Unit 4
- 1178 W 3250 N
- 3318 N 1090 W Unit 6
- 3318 N 1090 W
- 3236 N 1090 W
- 10826 N 8800 St W
- 1171 W 3250 N
