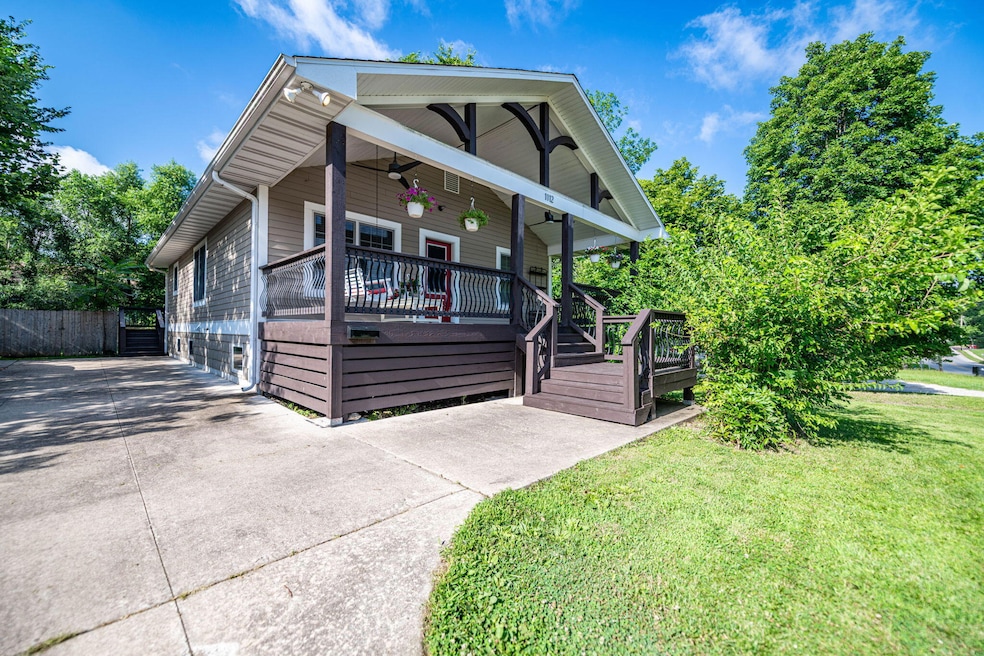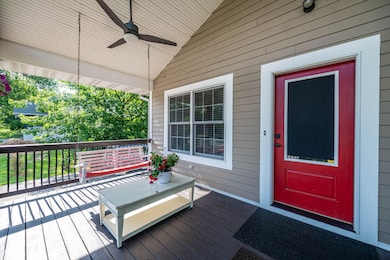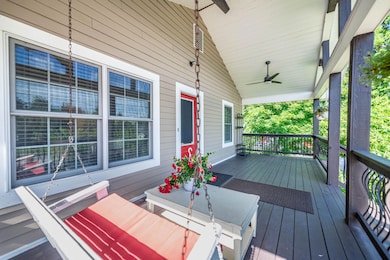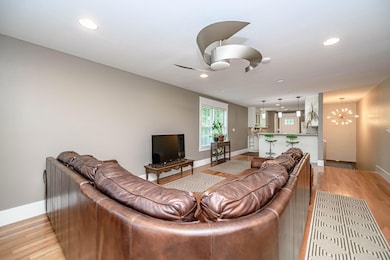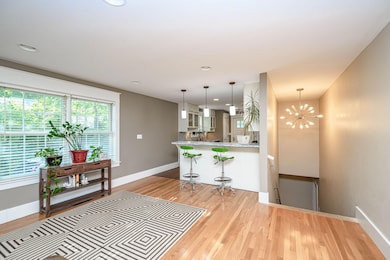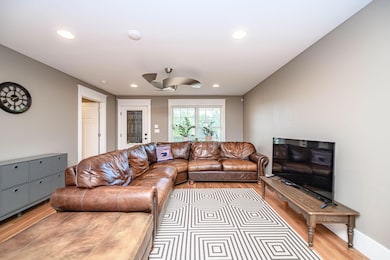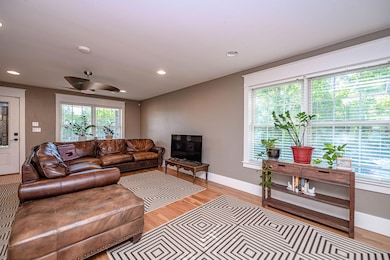
PENDING
$10K PRICE DROP
1112 W Broadway Columbia, MO 65203
Estimated payment $2,308/month
Total Views
5,023
4
Beds
3
Baths
2,246
Sq Ft
$171
Price per Sq Ft
Highlights
- Covered Deck
- Recreation Room
- Wood Flooring
- David H. Hickman High School Rated A-
- Ranch Style House
- No HOA
About This Home
This charming 4-bed, 3-bath home blends the character of a historic Columbia cottage with the benefits of modern construction. Built in 2008, it features open-concept living on both levels, craftsman-style trim, a timber-framed front porch, tile master shower, and a new roof (2021). Enjoy fiber cement siding, a tankless water heater, and a fenced backyard. Hardwood flooring, tile, and epoxy flooring throughout. Just minutes from downtown, dining, grocers, and quick I-70 access—this home offers timeless style and unbeatable convenience!
Home Details
Home Type
- Single Family
Est. Annual Taxes
- $2,566
Year Built
- Built in 2008
Lot Details
- Lot Dimensions are 80x144
- North Facing Home
- Privacy Fence
- Wood Fence
- Back Yard Fenced
- Cleared Lot
Home Design
- Ranch Style House
- Traditional Architecture
- Concrete Foundation
- Poured Concrete
- Architectural Shingle Roof
- Radon Mitigation System
Interior Spaces
- Paddle Fans
- Vinyl Clad Windows
- Window Treatments
- Combination Dining and Living Room
- Recreation Room
- Finished Basement
- Bedroom in Basement
- Washer and Dryer Hookup
Kitchen
- Gas Range
- Dishwasher
- Laminate Countertops
- Built-In or Custom Kitchen Cabinets
- Utility Sink
- Disposal
Flooring
- Wood
- Carpet
- Concrete
- Ceramic Tile
Bedrooms and Bathrooms
- 4 Bedrooms
- Walk-In Closet
- Bathroom on Main Level
- 3 Full Bathrooms
- Bathtub with Shower
Home Security
- Storm Doors
- Fire and Smoke Detector
Parking
- No Garage
- Driveway
- Open Parking
Outdoor Features
- Covered Deck
- Covered Patio or Porch
Schools
- Russell Boulevard Elementary School
- West Middle School
- Hickman High School
Utilities
- Forced Air Heating and Cooling System
- Heating System Uses Natural Gas
- High-Efficiency Furnace
- Tankless Water Heater
- High Speed Internet
- Cable TV Available
Community Details
- No Home Owners Association
- Columbia Subdivision
Listing and Financial Details
- Assessor Parcel Number 1660500010110001
Map
Create a Home Valuation Report for This Property
The Home Valuation Report is an in-depth analysis detailing your home's value as well as a comparison with similar homes in the area
Home Values in the Area
Average Home Value in this Area
Tax History
| Year | Tax Paid | Tax Assessment Tax Assessment Total Assessment is a certain percentage of the fair market value that is determined by local assessors to be the total taxable value of land and additions on the property. | Land | Improvement |
|---|---|---|---|---|
| 2024 | $2,566 | $38,038 | $3,458 | $34,580 |
| 2023 | $2,545 | $38,038 | $3,458 | $34,580 |
| 2022 | $2,354 | $35,226 | $3,458 | $31,768 |
| 2021 | $2,359 | $35,226 | $3,458 | $31,768 |
| 2020 | $2,242 | $31,456 | $3,458 | $27,998 |
| 2019 | $2,242 | $31,456 | $3,458 | $27,998 |
| 2018 | $2,090 | $0 | $0 | $0 |
| 2017 | $2,065 | $29,127 | $3,458 | $25,669 |
| 2016 | $2,119 | $29,127 | $3,458 | $25,669 |
| 2015 | $1,955 | $29,127 | $3,458 | $25,669 |
| 2014 | $1,966 | $29,127 | $3,458 | $25,669 |
Source: Public Records
Property History
| Date | Event | Price | Change | Sq Ft Price |
|---|---|---|---|---|
| 08/12/2025 08/12/25 | Pending | -- | -- | -- |
| 08/03/2025 08/03/25 | Price Changed | $385,000 | -2.5% | $171 / Sq Ft |
| 07/18/2025 07/18/25 | For Sale | $395,000 | +58.6% | $176 / Sq Ft |
| 03/22/2019 03/22/19 | Sold | -- | -- | -- |
| 02/15/2019 02/15/19 | Pending | -- | -- | -- |
| 08/28/2018 08/28/18 | For Sale | $249,000 | -- | $111 / Sq Ft |
Source: Columbia Board of REALTORS®
Purchase History
| Date | Type | Sale Price | Title Company |
|---|---|---|---|
| Warranty Deed | -- | None Available | |
| Warranty Deed | -- | None Available | |
| Warranty Deed | -- | Boone Central Title Company | |
| Quit Claim Deed | -- | Assured Title Company | |
| Interfamily Deed Transfer | -- | Boone Central Title Company | |
| Corporate Deed | -- | None Available | |
| Warranty Deed | -- | None Available | |
| Warranty Deed | -- | None Available |
Source: Public Records
Mortgage History
| Date | Status | Loan Amount | Loan Type |
|---|---|---|---|
| Open | $268,110 | New Conventional | |
| Closed | $268,110 | New Conventional | |
| Previous Owner | $196,745 | Commercial | |
| Previous Owner | $160,000 | New Conventional | |
| Previous Owner | $164,000 | Adjustable Rate Mortgage/ARM | |
| Previous Owner | $170,000 | New Conventional | |
| Previous Owner | $35,000 | Unknown | |
| Previous Owner | $130,631 | Unknown | |
| Previous Owner | $80,000 | Construction |
Source: Public Records
Similar Homes in Columbia, MO
Source: Columbia Board of REALTORS®
MLS Number: 428587
APN: 16-605-00-01-011-00-01
Nearby Homes
- 1108 W Stewart Rd
- 109 Westridge Dr
- 1301 W Ash St
- 404 S Greenwood Ave
- 105 N Glenwood Ave
- 201 Ruby Ln
- 104 S Glenwood Ave
- 303 S Glenwood Ave
- 405 Auburn Ln
- 407 Hardin St
- 912 W Rollins Rd
- 216 Clinkscales Rd
- 504 S Glenwood Ave
- 702 Russell Blvd
- 906 West Blvd S
- 1424 Bradford Dr
- 1209 Sunset Dr
- 612 Pennant St
- 1211 Frances Dr
- 411 McBaine Ave
