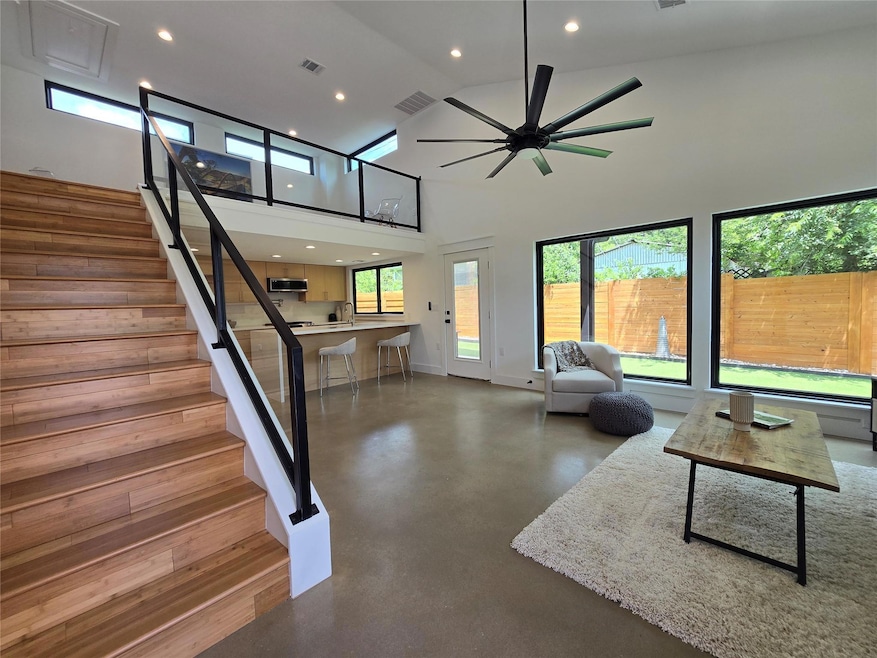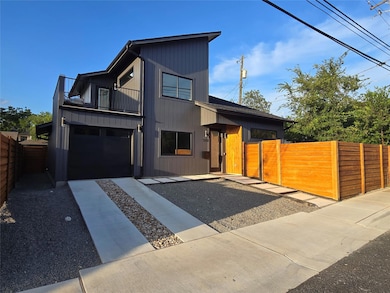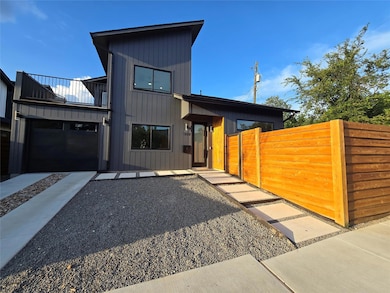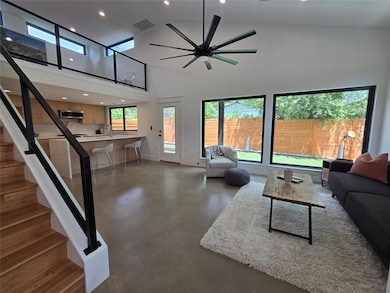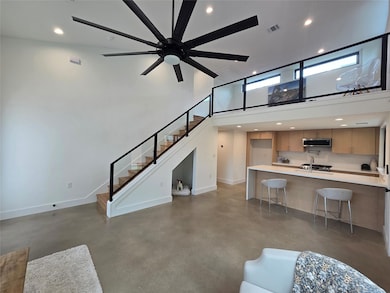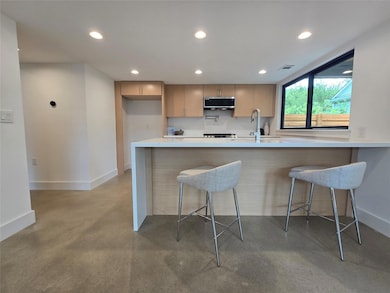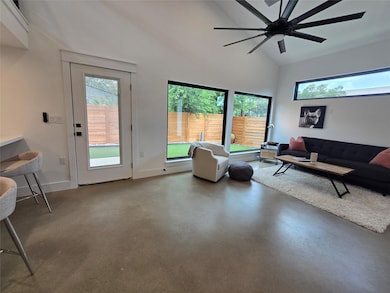1112 W North Loop Blvd Austin, TX 78756
Brentwood NeighborhoodHighlights
- New Construction
- City View
- Vaulted Ceiling
- Brentwood Elementary School Rated A
- Open Floorplan
- Wood Flooring
About This Home
Rental term is a minimum of 6 months, then transitions to a month to month after. Incredible opportunity to rent one of the best designed and built homes in Brentwood. New boutique 6 unit complex of similar homes (various floor plans/sizes). If you value well thought out design, custom quality, and attention to detail - you will enjoy seeing this property. 2025 construction - SUPER efficient and flowing open floor plan that lives larger than the listed square footage number. No wasted space, all has been very thoughtfully designed and planned out for ultimate combination of usability and flow. All the essentials and bonuses are included. High level of finish out and attention to detail that stresses "would the builder actually live in the home as his own?". See floor plan in attachments and images. Also please review the Features and Upgrades list in attachments and pictures as well - TONS of upgrades not usually seen on non custom homes. Spray foam insulation, fully insulated, extra long garage (fits a car AND your stuff), whisper quiet garage opener with Wi-Fi control/camera, multi zone and multi speed (efficiency!) HVAC system with Nest thermostats, Nest Hello doorbell video camera, Yale smart deadbolt, extra insulation between floors and bathrooms for sound, upscale landscaping features (lots of custom thick metal work), synthetic turf in the yard, full gutters, Electric Vehicle charging plug, plus a LOT more. See list for all details. Everything has been well thought out, designed, and executed at a high level of craftsmanship, rivaling custom homes. You will truly love living in this house - all past clients relay that notion.
Listing Agent
Independent Realty Brokerage Phone: (512) 484-2642 License #0590410 Listed on: 11/22/2025
Home Details
Home Type
- Single Family
Year Built
- Built in 2025 | New Construction
Lot Details
- 6,970 Sq Ft Lot
- Lot Dimensions are 50 x 60
- South Facing Home
- Private Entrance
- Xeriscape Landscape
- Corner Lot
- Few Trees
- Back Yard Fenced
Parking
- 1 Car Direct Access Garage
- Parking Accessed On Kitchen Level
- Front Facing Garage
- Single Garage Door
- Garage Door Opener
- Driveway
- Off-Street Parking
Property Views
- City
- Neighborhood
Home Design
- Slab Foundation
- Frame Construction
- Spray Foam Insulation
- Shingle Roof
- Composition Roof
- Cement Siding
- HardiePlank Type
- Cedar
Interior Spaces
- 1,500 Sq Ft Home
- 2-Story Property
- Open Floorplan
- Wired For Sound
- Wired For Data
- Vaulted Ceiling
- Ceiling Fan
- Recessed Lighting
- Double Pane Windows
- Window Screens
- Stacked Washer and Dryer Hookup
Kitchen
- Open to Family Room
- Eat-In Kitchen
- Breakfast Bar
- Self-Cleaning Oven
- Gas Range
- Microwave
- Plumbed For Ice Maker
- Dishwasher
- Kitchen Island
- Quartz Countertops
- Disposal
Flooring
- Wood
- Concrete
- Tile
Bedrooms and Bathrooms
- 2 Bedrooms | 1 Main Level Bedroom
- Walk-In Closet
- 2 Full Bathrooms
- Double Vanity
- Low Flow Plumbing Fixtures
Home Security
- Smart Thermostat
- Carbon Monoxide Detectors
- Fire and Smoke Detector
Accessible Home Design
- Visitable
- Stepless Entry
- No Carpet
Eco-Friendly Details
- Sustainability products and practices used to construct the property include see remarks
- Energy-Efficient Appliances
- Energy-Efficient Construction
- Energy-Efficient HVAC
- Energy-Efficient Insulation
- Energy-Efficient Thermostat
Outdoor Features
- Balcony
- Covered Patio or Porch
- Exterior Lighting
- Rain Gutters
Location
- City Lot
Schools
- Brentwood Elementary School
- Lamar Middle School
- Mccallum High School
Utilities
- Forced Air Zoned Heating and Cooling System
- Heating System Uses Natural Gas
- Underground Utilities
- Above Ground Utilities
- Natural Gas Connected
- Tankless Water Heater
- High Speed Internet
- Phone Available
- Cable TV Available
Listing and Financial Details
- Security Deposit $3,600
- Tenant pays for all utilities
- $40 Application Fee
- Assessor Parcel Number 5301 Grover Ave Unit 2
- Tax Block 4
Community Details
Overview
- Property has a Home Owners Association
- Built by Assured Builder, LLC
- Skyland Terrace Subdivision
- Property managed by Independent Realty, LLC
- Electric Vehicle Charging Station
Pet Policy
- Dogs and Cats Allowed
- Breed Restrictions
- Medium pets allowed
Map
Source: Unlock MLS (Austin Board of REALTORS®)
MLS Number: 8515635
- 5301 Grover Ave
- 5303 Grover Ave Unit 1
- 5400 Sunshine Dr
- 5300 Mccandless St Unit B
- 1303 Harriet Ct Unit B
- 5412 Aurora Dr
- 1310 Harriet Ct
- 1204 W 51st St Unit 2
- 5006 Grover Ave
- 1406 North St Unit B
- 5603 Roosevelt Ave
- 1420 Houston St
- 700 W North Loop Blvd
- 5202 Huisache St
- 5604 Woodrow Ave Unit 3
- 5604 Woodrow Ave Unit 1
- 5512 Joe Sayers Ave
- 1601 Houston St Unit 2
- 606 W North Loop Blvd
- 608 Franklin Blvd
- 5301 Grover Ave
- 5206 Grover Ave
- 5300 Mccandless St Unit B
- 5506 Grover Ave
- 5402 Woodrow Ave Unit B
- 1206 W 51st St
- 5111 Woodrow Ave
- 5106 N Lamar Blvd
- 5213 Joe Sayers Ave Unit 1
- 5213 Joe Sayers Ave Unit 4
- 5515 Roosevelt Ave
- 5405 Joe Sayers Ave Unit A
- 906 Capitol Ct Unit B
- 820 Houston St Unit 105
- 820 Houston St Unit 102
- 5513 Woodrow Ave
- 1408 W 51st St
- 5602 Roosevelt Ave
- 5001 Woodrow Ave Unit A
- 5117 N Lamar Blvd Unit 100
