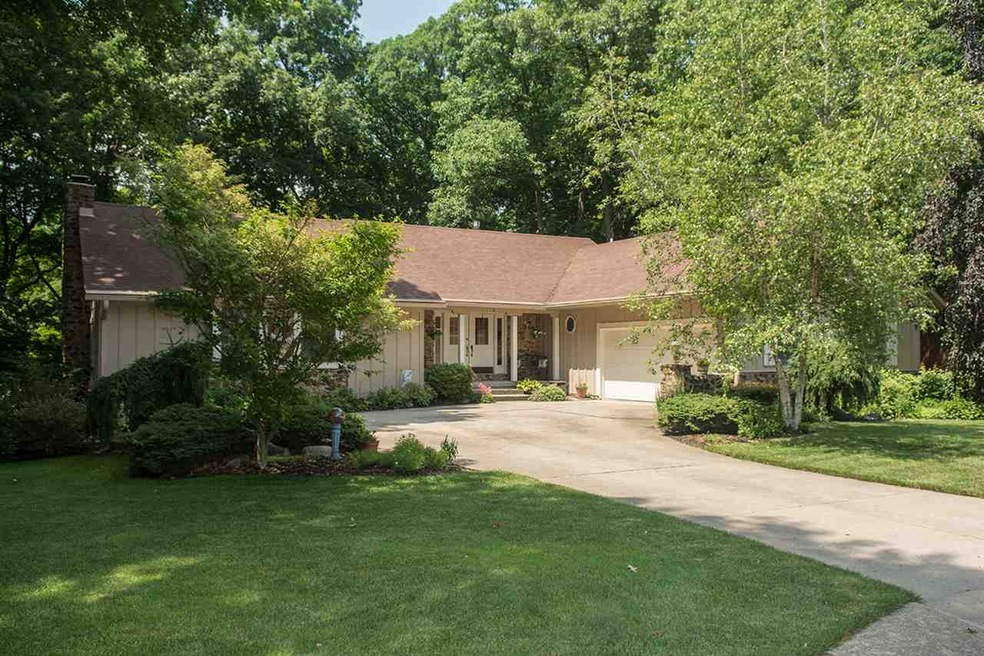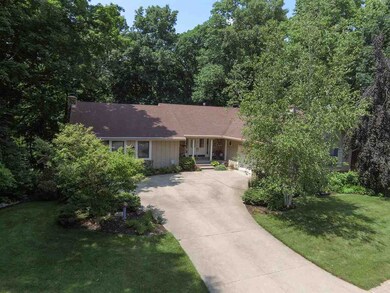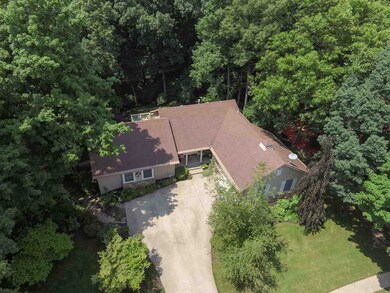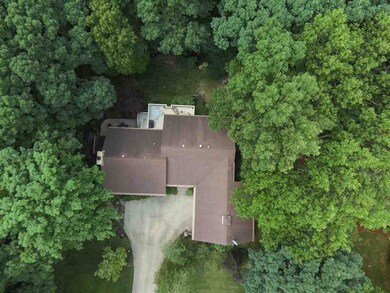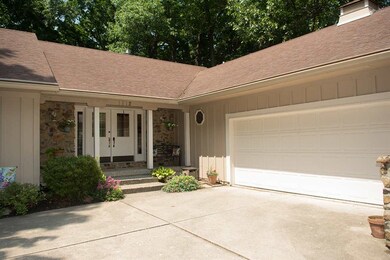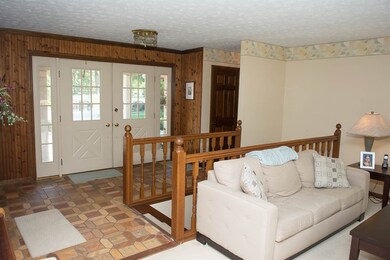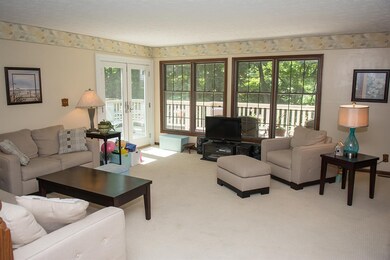
1112 Westridge Cir Lafayette, IN 47905
Potter Hollow NeighborhoodHighlights
- Partially Wooded Lot
- Covered Patio or Porch
- 2 Car Attached Garage
- 1 Fireplace
- Formal Dining Room
- Eat-In Kitchen
About This Home
As of July 2018This walkout ranch sits on a stunning, wooded lot and features wonderful indoor and outdoor spaces. The main level offers three full bedrooms and two full baths plus a spacious living room and dining room combination. There is also a nice kitchen with breakfast nook and main level laundry. Escape to the downstairs and relax by the fireplace or have some friends over to watch the game and enjoy some snacks and beverages at the wetbar. The outdoor spaces include a lower level patio and a nice deck -- a great place to grill up a meal or simply enjoy the tranquility of the backyard setting. Conveniently located near shops and restaurants. One year Home Warranty included.
Home Details
Home Type
- Single Family
Est. Annual Taxes
- $2,251
Year Built
- Built in 1979
Lot Details
- 1.01 Acre Lot
- Lot Dimensions are 179x255
- Landscaped
- Partially Wooded Lot
Parking
- 2 Car Attached Garage
- Garage Door Opener
- Off-Street Parking
Home Design
- Walk-Out Ranch
- Poured Concrete
- Shingle Roof
- Asphalt Roof
- Stone Exterior Construction
- Cedar
Interior Spaces
- 1-Story Property
- Built-in Bookshelves
- Ceiling Fan
- 1 Fireplace
- Entrance Foyer
- Formal Dining Room
- Fire and Smoke Detector
Kitchen
- Eat-In Kitchen
- Breakfast Bar
- Electric Oven or Range
Bedrooms and Bathrooms
- 4 Bedrooms
- En-Suite Primary Bedroom
- In-Law or Guest Suite
- Bathtub with Shower
- Separate Shower
Laundry
- Laundry on main level
- Electric Dryer Hookup
Basement
- Walk-Out Basement
- Basement Fills Entire Space Under The House
- Sump Pump
- 1 Bathroom in Basement
- 1 Bedroom in Basement
Schools
- Glen Acres Elementary School
- Sunnyside/Tecumseh Middle School
- Jefferson High School
Utilities
- Forced Air Heating and Cooling System
- Heating System Uses Gas
- Cable TV Available
Additional Features
- Covered Patio or Porch
- Suburban Location
Community Details
- Potters Hollow Subdivision
Listing and Financial Details
- Home warranty included in the sale of the property
- Assessor Parcel Number 79-07-23-200-033.000-004
Ownership History
Purchase Details
Home Financials for this Owner
Home Financials are based on the most recent Mortgage that was taken out on this home.Purchase Details
Home Financials for this Owner
Home Financials are based on the most recent Mortgage that was taken out on this home.Similar Homes in Lafayette, IN
Home Values in the Area
Average Home Value in this Area
Purchase History
| Date | Type | Sale Price | Title Company |
|---|---|---|---|
| Warranty Deed | -- | None Available | |
| Warranty Deed | -- | None Available |
Mortgage History
| Date | Status | Loan Amount | Loan Type |
|---|---|---|---|
| Open | $60,000 | New Conventional | |
| Open | $189,600 | New Conventional | |
| Previous Owner | $183,200 | New Conventional |
Property History
| Date | Event | Price | Change | Sq Ft Price |
|---|---|---|---|---|
| 07/27/2018 07/27/18 | Sold | $237,000 | -3.2% | $86 / Sq Ft |
| 06/23/2018 06/23/18 | Pending | -- | -- | -- |
| 06/18/2018 06/18/18 | For Sale | $244,900 | +6.9% | $89 / Sq Ft |
| 05/15/2012 05/15/12 | Sold | $229,000 | -0.2% | $84 / Sq Ft |
| 04/10/2012 04/10/12 | Pending | -- | -- | -- |
| 03/19/2012 03/19/12 | For Sale | $229,500 | -- | $84 / Sq Ft |
Tax History Compared to Growth
Tax History
| Year | Tax Paid | Tax Assessment Tax Assessment Total Assessment is a certain percentage of the fair market value that is determined by local assessors to be the total taxable value of land and additions on the property. | Land | Improvement |
|---|---|---|---|---|
| 2024 | $3,615 | $360,100 | $56,400 | $303,700 |
| 2023 | $3,353 | $333,400 | $56,400 | $277,000 |
| 2022 | $2,867 | $288,100 | $56,400 | $231,700 |
| 2021 | $2,520 | $253,400 | $56,400 | $197,000 |
| 2020 | $2,377 | $240,400 | $52,900 | $187,500 |
| 2019 | $2,334 | $236,100 | $52,900 | $183,200 |
| 2018 | $2,308 | $226,300 | $52,900 | $173,400 |
| 2017 | $2,252 | $220,900 | $52,900 | $168,000 |
| 2016 | $2,251 | $220,900 | $52,900 | $168,000 |
| 2014 | $2,481 | $243,900 | $52,900 | $191,000 |
| 2013 | $2,382 | $234,100 | $52,900 | $181,200 |
Agents Affiliated with this Home
-
Amy Junius-Humbaugh

Seller's Agent in 2018
Amy Junius-Humbaugh
F.C. Tucker/Shook
(765) 714-1499
169 Total Sales
-
Robert Hall

Buyer's Agent in 2018
Robert Hall
White Door Realty
(765) 586-0732
31 Total Sales
-
M
Seller's Agent in 2012
Mary Junius
F.C. Tucker/Shook
Map
Source: Indiana Regional MLS
MLS Number: 201826241
APN: 79-07-23-200-033.000-004
- 709 Sapphire Ct Unit 91
- 736 Paradise Ave
- 829 Foxwood Dr
- 3881 Union St
- 3751 Shenandoah Dr
- 3893 Union St
- 3888 Baldwin Ave
- 818 Emerald Dr
- 1012 Rio Vista Ct
- 10 Rawlings Ct
- 813 Foxwood Dr
- 4201 Eisenhower Rd
- 1913 Shenandoah Ct
- 25 Imperial Place
- 31 Shady Creek Ct
- 3701 Union St
- 3637 Navarre Dr
- 556 Courtland Ave
- 570 Golden Place
- 1912 Twin Oaks Ln
