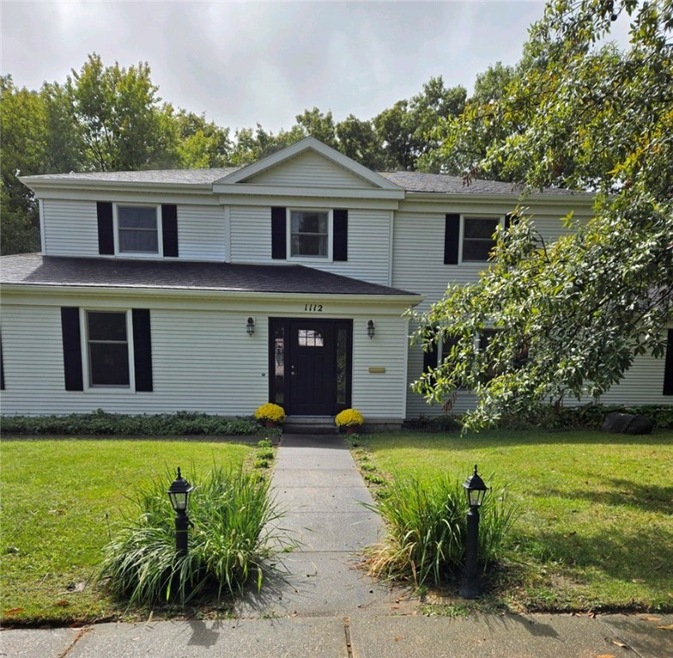
1112 Williamsburg Dr Charleston, IL 61920
Highlights
- Deck
- Traditional Architecture
- Circular Driveway
- Wooded Lot
- 2 Fireplaces
- 2 Car Attached Garage
About This Home
As of December 2024Own your piece of Charleston history! This beautiful four bed, three bath home is move-in ready! Passing through the double entry, you're greeted with a grand open staircase. To the right is a formal living area, and to the left is a sunken dining room. Beyond the dining room is a home office and a large family room with a gas fireplace. At the back of the home is a 4-season sun room with connection to the covered deck. The expansive kitchen has plenty of storage, new flooring and Corian counters. The kitchen also includes a large breakfast area with a wood burning fireplace & doors leading out to the deck. The main floor has a full bath, a butler's pantry, and a half bath & laundry room just off the attached garage. Upstairs you will find three bedrooms with a full hall bath & a huge primary suite with its own bath and double walk-in closets! The unfinished basement is ready for your personal touch making an ideal theater room or home gym with a 4th bath! This one is a must see!!
Last Agent to Sell the Property
All-American Realty License #475169672 Listed on: 08/19/2024
Home Details
Home Type
- Single Family
Est. Annual Taxes
- $6,863
Year Built
- Built in 1971
Lot Details
- 0.7 Acre Lot
- Wooded Lot
Parking
- 2 Car Attached Garage
- Circular Driveway
Home Design
- Traditional Architecture
- Shingle Roof
- Steel Beams
Interior Spaces
- 2-Story Property
- 2 Fireplaces
- Wood Burning Fireplace
- Gas Fireplace
- Replacement Windows
- Pull Down Stairs to Attic
- Laundry on main level
Kitchen
- Range
- Dishwasher
Bedrooms and Bathrooms
- 4 Bedrooms
- En-Suite Primary Bedroom
- Walk-In Closet
Unfinished Basement
- Partial Basement
- Sump Pump
Outdoor Features
- Deck
Utilities
- Forced Air Heating and Cooling System
- Heating System Uses Gas
- Gas Water Heater
Community Details
- Heritage Woods V Subdivision
Listing and Financial Details
- Assessor Parcel Number 02-2-08079-000
Ownership History
Purchase Details
Home Financials for this Owner
Home Financials are based on the most recent Mortgage that was taken out on this home.Similar Homes in Charleston, IL
Home Values in the Area
Average Home Value in this Area
Purchase History
| Date | Type | Sale Price | Title Company |
|---|---|---|---|
| Warranty Deed | $329,000 | None Listed On Document |
Mortgage History
| Date | Status | Loan Amount | Loan Type |
|---|---|---|---|
| Open | $322,794 | FHA | |
| Closed | $310,000 | Construction | |
| Previous Owner | $120,000 | New Conventional | |
| Previous Owner | $10,000 | Credit Line Revolving | |
| Previous Owner | $172,000 | New Conventional | |
| Previous Owner | $178,800 | New Conventional |
Property History
| Date | Event | Price | Change | Sq Ft Price |
|---|---|---|---|---|
| 12/13/2024 12/13/24 | Sold | $328,750 | -3.3% | $83 / Sq Ft |
| 10/23/2024 10/23/24 | Pending | -- | -- | -- |
| 09/23/2024 09/23/24 | Price Changed | $339,900 | -4.3% | $86 / Sq Ft |
| 08/19/2024 08/19/24 | For Sale | $355,000 | -- | $90 / Sq Ft |
Tax History Compared to Growth
Tax History
| Year | Tax Paid | Tax Assessment Tax Assessment Total Assessment is a certain percentage of the fair market value that is determined by local assessors to be the total taxable value of land and additions on the property. | Land | Improvement |
|---|---|---|---|---|
| 2024 | $6,863 | $96,376 | $14,544 | $81,832 |
| 2023 | $6,863 | $88,014 | $13,282 | $74,732 |
| 2022 | $6,869 | $86,560 | $13,063 | $73,497 |
| 2021 | $7,077 | $83,071 | $12,536 | $70,535 |
| 2020 | $7,196 | $86,070 | $13,829 | $72,241 |
| 2019 | $7,060 | $83,071 | $13,347 | $69,724 |
| 2018 | $6,985 | $83,071 | $13,347 | $69,724 |
| 2017 | $6,893 | $83,071 | $13,347 | $69,724 |
| 2016 | $6,834 | $83,071 | $13,347 | $69,724 |
| 2015 | $7,056 | $83,071 | $13,347 | $69,724 |
| 2014 | $7,056 | $83,071 | $13,347 | $69,724 |
| 2013 | $7,056 | $83,071 | $13,347 | $69,724 |
Agents Affiliated with this Home
-
Kris Newell
K
Seller's Agent in 2024
Kris Newell
All-American Realty
(217) 549-0023
34 Total Sales
Map
Source: Central Illinois Board of REALTORS®
MLS Number: 6245292
APN: 02-2-08079-000
- 1218 Woodlawn Dr
- 2524 Woodlawn Dr
- 2506 Woodlawn Dr
- 2221 Lakewood Place
- Lot #11 Forest Hills Dr
- Lot #14 Forest Hills Dr
- Lot #5 Forest Hills Dr
- Lot #27 Forest View Dr
- Lot #29 Forest View Dr
- Lot #30 Forest View Dr
- 6018 Forest Hills Dr
- 2162 Hidden Lake Ct
- 2015 9th St
- 27 Heather Dr
- 1206 Garfield Ave
- Lot 5 Tammy Dale Ln
- Lot #7 Reserves Ct
- Lot #2 Reserves Ct
- Lot #5 Reserves Ct
- Lot #4 Reserves Ct






