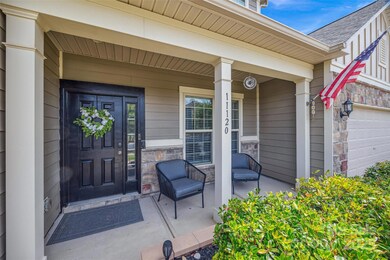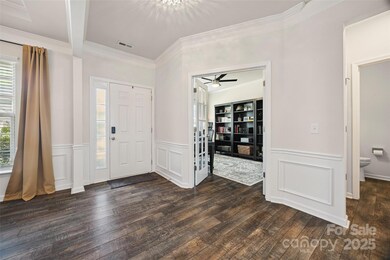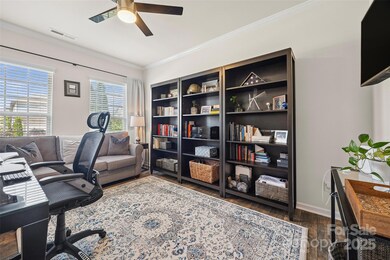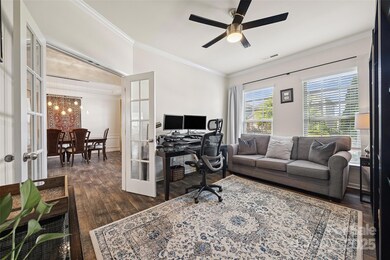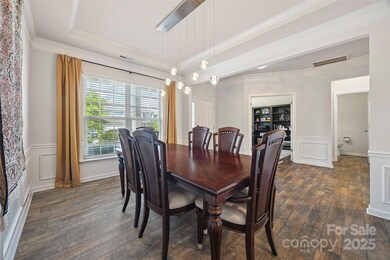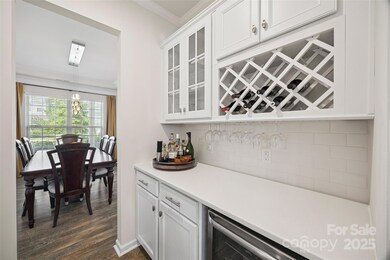
11120 Crane Creek Dr Charlotte, NC 28278
Steele Creek NeighborhoodEstimated payment $4,282/month
Highlights
- Fitness Center
- Clubhouse
- Mud Room
- Open Floorplan
- Transitional Architecture
- Wine Refrigerator
About This Home
This Chapel Cove beauty offers the style, space, and functionality that buyers crave, PLUS a wonderful lot that backs to a pond, common area, and trees! Two people working from home? No worries, there is a study with French doors across from the formal dining room and an additional office between the garage and kitchen w lots of ctrspace to spread out! Gourmet kitchen w farm sink, 5-burner gas cooktop, Quartz ctrtops, and an island w room for seating. Great room w stacked stone corner fireplace. Sun room off of the kitchen offers a multitude of uses. Primary suite w 2 large WI closets, tiled shower, deep soaking tub, and 2 oversized vanities. 3 additional bedrooms, each w WI closet. Versatile loft and a large laundry room on 2nd level. Showstopper outdoor space feels like you are overlooking rolling countryside...extended stamped concrete patio w covered gazebo and outdoor kitchen, fenced. Amenities- kayak storage AND launch, clubhouse w pool/fitness ctr/playground/tennis/pickleball!
Listing Agent
First Properties Brokerage Email: karenglenn@bellsouth.net License #202043 Listed on: 07/17/2025
Home Details
Home Type
- Single Family
Year Built
- Built in 2019
Lot Details
- Back Yard Fenced
- Level Lot
- Irrigation
- Property is zoned MX-1(INNOV)
HOA Fees
- $117 Monthly HOA Fees
Parking
- 3 Car Attached Garage
- Tandem Parking
Home Design
- Transitional Architecture
- Brick Exterior Construction
- Slab Foundation
- Stone Veneer
Interior Spaces
- 2-Story Property
- Open Floorplan
- Bar Fridge
- Insulated Windows
- French Doors
- Mud Room
- Entrance Foyer
- Great Room with Fireplace
- Home Security System
Kitchen
- Built-In Self-Cleaning Oven
- Gas Cooktop
- Range Hood
- Microwave
- Dishwasher
- Wine Refrigerator
- Kitchen Island
- Disposal
Flooring
- Tile
- Vinyl
Bedrooms and Bathrooms
- 4 Bedrooms
- Walk-In Closet
Outdoor Features
- Covered Patio or Porch
- Gazebo
- Outdoor Gas Grill
Schools
- Winget Park Elementary School
- Southwest Middle School
- Palisades High School
Utilities
- Forced Air Heating and Cooling System
- Heating System Uses Natural Gas
Listing and Financial Details
- Assessor Parcel Number 199-164-41
Community Details
Overview
- Cam Association, Phone Number (877) 672-2267
- Built by PULTE BUILDERS
- Chapel Cove Subdivision
- Mandatory home owners association
Amenities
- Clubhouse
Recreation
- Tennis Courts
- Community Playground
- Fitness Center
- Community Pool
- Trails
Map
Home Values in the Area
Average Home Value in this Area
Tax History
| Year | Tax Paid | Tax Assessment Tax Assessment Total Assessment is a certain percentage of the fair market value that is determined by local assessors to be the total taxable value of land and additions on the property. | Land | Improvement |
|---|---|---|---|---|
| 2024 | -- | $547,500 | $125,000 | $422,500 |
| 2023 | -- | $547,500 | $125,000 | $422,500 |
| 2022 | $0 | $358,600 | $67,500 | $291,100 |
| 2021 | $0 | $358,600 | $67,500 | $291,100 |
| 2020 | $3,159 | $67,500 | $67,500 | $0 |
| 2019 | $85 | $67,500 | $67,500 | $0 |
Property History
| Date | Event | Price | Change | Sq Ft Price |
|---|---|---|---|---|
| 08/05/2025 08/05/25 | Pending | -- | -- | -- |
| 07/17/2025 07/17/25 | For Sale | $650,000 | +64.4% | $198 / Sq Ft |
| 10/22/2019 10/22/19 | Sold | $395,265 | -5.0% | $128 / Sq Ft |
| 09/20/2019 09/20/19 | Pending | -- | -- | -- |
| 09/08/2019 09/08/19 | Price Changed | $416,255 | +3.2% | $134 / Sq Ft |
| 09/08/2019 09/08/19 | Price Changed | $403,265 | 0.0% | $130 / Sq Ft |
| 09/08/2019 09/08/19 | For Sale | $403,265 | +0.4% | $130 / Sq Ft |
| 09/07/2019 09/07/19 | Price Changed | $401,635 | -3.5% | $130 / Sq Ft |
| 09/02/2019 09/02/19 | Pending | -- | -- | -- |
| 08/26/2019 08/26/19 | For Sale | $416,255 | -- | $134 / Sq Ft |
Purchase History
| Date | Type | Sale Price | Title Company |
|---|---|---|---|
| Special Warranty Deed | $396,000 | None Available |
Mortgage History
| Date | Status | Loan Amount | Loan Type |
|---|---|---|---|
| Open | $150,215 | VA |
Similar Homes in Charlotte, NC
Source: Canopy MLS (Canopy Realtor® Association)
MLS Number: 4281405
APN: 199-164-41
- 12537 Current Dr
- 12404 Current Dr
- 11313 Limehurst Place
- 10717 Wildlife Rd
- 12726 Rusty Blackbird Way
- 10310 Wildlife Rd
- 10108 Saw Mill Rd
- 11216 Preservation Ln
- 3223 Lake Pointe Dr Unit L 94
- 3229 Lake Pointe Dr
- 4305 the Bluffs Way Unit 80
- 12627 Ninebark Trail
- 3235 Lake Pointe Dr
- 3125 Lake Pointe Dr Unit 77
- 11519 Sweet Birch Ln
- 10629 Island Point Rd
- 3251 Lake Pointe Dr
- 11129 Lochmere Rd
- 11125 Lochmere Rd
- 12220 Avienmore Dr

