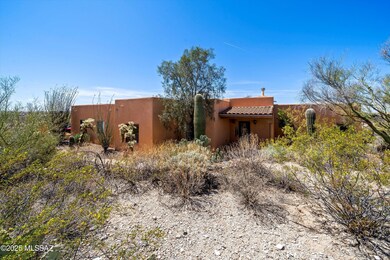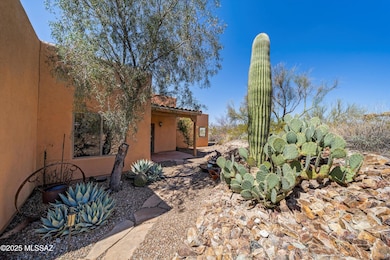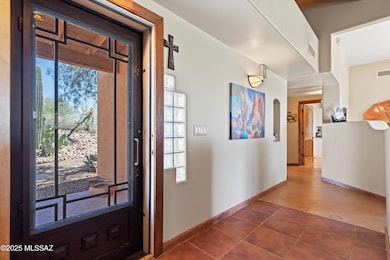11120 E Irvington Rd Tucson, AZ 85747
Civano NeighborhoodEstimated payment $4,440/month
Highlights
- Horse Facilities
- Horse Property
- RV Access or Parking
- Senita Valley Elementary School Rated A
- Solar Heated Indoor Pool
- Solar Power System
About This Home
Welcome to your private desert retreat perched high above the valley floor, where tranquility meets breathtaking. Intentionally placed on a 6.93 acre hilltop lot, this home pairs privacy with unmatched panoramic views. Architectural details of the Southwest are evident in the wood beams, knotty alder doors, custom trim details and soaring ceilings; providing and abundance of natural light throughout. The primary suite is a true sanctuary, complete with a spacious ensuite, fireplace and private outdoor access. Enjoy the same captivating views along with endless sunsets and sunrises from any outdoor space or in the heated pool year round. Don't miss the rare opportunity to own this one of a kind property that includes horse coral and barn, a private well, and hiking trails footsteps away! Additional upgrades include: Private custom built gate at the base of the driveway along with straightening out the road leading up to the asphalt driveway. Pool was recently upgraded to include a heating system that runs off solar. Sellers upgraded all doors and added custom trim to all interior doors.
Home Details
Home Type
- Single Family
Est. Annual Taxes
- $3,783
Year Built
- Built in 2001
Lot Details
- 6.93 Acre Lot
- Dirt Road
- Desert faces the front and back of the property
- Southwest Facing Home
- East or West Exposure
- Wrought Iron Fence
- Native Plants
- Shrub
- Drip System Landscaping
- Hillside Location
- Landscaped with Trees
- Property is zoned Tucson - SR
Parking
- Garage
- Parking Storage or Cabinetry
- Garage Door Opener
- Driveway
- RV Access or Parking
Property Views
- Panoramic
- City
- Mountain
Home Design
- Southwestern Architecture
- Entry on the 1st floor
- Wood Frame Construction
- Frame With Stucco
- Frame Construction
- Built-Up Roof
Interior Spaces
- 1,915 Sq Ft Home
- 1-Story Property
- High Ceiling
- Ceiling Fan
- Skylights
- Wood Burning Fireplace
- See Through Fireplace
- Double Pane Windows
- Window Treatments
- Great Room with Fireplace
- Family Room Off Kitchen
- Dining Area
Kitchen
- Breakfast Bar
- Butlers Pantry
- Electric Range
- Recirculated Exhaust Fan
- Microwave
- Dishwasher
- Tile Countertops
- Disposal
Flooring
- Carpet
- Concrete
- Ceramic Tile
Bedrooms and Bathrooms
- 3 Bedrooms
- Fireplace in Primary Bedroom
- Fireplace in Primary Bedroom Retreat
- Split Bedroom Floorplan
- Walk-In Closet
- 3 Full Bathrooms
- Double Vanity
- Soaking Tub in Primary Bathroom
- Secondary bathroom tub or shower combo
- Primary Bathroom includes a Walk-In Shower
- Exhaust Fan In Bathroom
Laundry
- Laundry Room
- Dryer
- Washer
- Sink Near Laundry
Accessible Home Design
- No Interior Steps
- Level Entry For Accessibility
Eco-Friendly Details
- Solar Power System
- Solar owned by a third party
Pool
- Solar Heated Indoor Pool
- Spa
Outdoor Features
- Horse Property
- Deck
- Covered Patio or Porch
Schools
- Senita Elementary School
- Old Vail Middle School
- Vail Dist Opt High School
Utilities
- Central Air
- Heat Pump System
- Natural Gas Not Available
- Private Company Owned Well
- Electric Water Heater
- Septic System
- High Speed Internet
Community Details
Overview
- No Home Owners Association
- The community has rules related to deed restrictions
Recreation
- Horse Facilities
Map
Home Values in the Area
Average Home Value in this Area
Tax History
| Year | Tax Paid | Tax Assessment Tax Assessment Total Assessment is a certain percentage of the fair market value that is determined by local assessors to be the total taxable value of land and additions on the property. | Land | Improvement |
|---|---|---|---|---|
| 2025 | $3,976 | $30,646 | -- | -- |
| 2024 | $3,783 | $29,187 | -- | -- |
| 2023 | $3,091 | $27,797 | $0 | $0 |
| 2022 | $3,091 | $26,473 | $0 | $0 |
| 2021 | $3,799 | $30,064 | $0 | $0 |
| 2020 | $3,833 | $30,064 | $0 | $0 |
| 2019 | $3,811 | $28,959 | $0 | $0 |
| 2018 | $3,551 | $27,353 | $0 | $0 |
| 2017 | $3,677 | $27,353 | $0 | $0 |
| 2016 | $3,757 | $28,816 | $0 | $0 |
| 2015 | $3,611 | $27,444 | $0 | $0 |
Property History
| Date | Event | Price | List to Sale | Price per Sq Ft | Prior Sale |
|---|---|---|---|---|---|
| 11/07/2025 11/07/25 | Price Changed | $785,000 | -5.3% | $410 / Sq Ft | |
| 04/11/2025 04/11/25 | For Sale | $829,000 | +8.7% | $433 / Sq Ft | |
| 08/30/2023 08/30/23 | Sold | $763,000 | -1.5% | $398 / Sq Ft | View Prior Sale |
| 08/23/2023 08/23/23 | Pending | -- | -- | -- | |
| 07/05/2023 07/05/23 | Price Changed | $775,000 | -3.0% | $405 / Sq Ft | |
| 06/20/2023 06/20/23 | For Sale | $799,000 | +79.6% | $417 / Sq Ft | |
| 01/09/2019 01/09/19 | Sold | $445,000 | 0.0% | $232 / Sq Ft | View Prior Sale |
| 12/10/2018 12/10/18 | Pending | -- | -- | -- | |
| 11/29/2018 11/29/18 | For Sale | $445,000 | -- | $232 / Sq Ft |
Purchase History
| Date | Type | Sale Price | Title Company |
|---|---|---|---|
| Warranty Deed | $763,000 | Roc Title | |
| Warranty Deed | $763,000 | Roc Title | |
| Interfamily Deed Transfer | -- | None Available | |
| Warranty Deed | $445,000 | Catalina Title Agency | |
| Cash Sale Deed | $50,000 | Fidelity Natl Title Agency I |
Mortgage History
| Date | Status | Loan Amount | Loan Type |
|---|---|---|---|
| Previous Owner | $200,000 | New Conventional |
Source: MLS of Southern Arizona
MLS Number: 22510413
APN: 205-66-095J
- 5052 S Perlita Rd
- 4698 S Placita Dos Pajaritos
- 0000 E Placita Rancho Grande
- TBD E Placita Rancho Grande
- TBD E Placita Rancho Grande Unit 3
- 4775 S Manning Camp Ct
- 10678 E Placita Guajira
- 4758 S Placita Rumba
- 10918 E Palmetto Pointe Trail
- 4691 S Barrington Place
- 11646 E Saguaro Crest Place
- 10606 E John McNair Place
- 5331 S Rust Ln
- 4050 S Melpomene Way
- 10329 E Jarod James Place
- 4250 S Saguaro Monument Place Unit 13
- 5280 S Thunder Sky Way
- 5744 S Ladyslipper Place
- 10380 E Roylstons Ln
- 4754 S Old Spanish Trail
- 10561 E Elkridge Place
- 4591 S Laredo Ct
- 10501 E Breckinridge Dr
- 5321 S Rust Ln Unit APARTMENT
- 5324 S Civano Blvd
- 5758 S Clonmellon Ave
- 10369 E Roylstons Ln
- 5756 S Ladyslipper Place
- 10646 E Native Rose Trail
- 6006 S Hawks Hollow Ct
- 10730 E Orchid Cactus Ln
- 5750 S Houghton Rd
- 5561 S Thomas Park Trail
- 10449 E Bridgeport St
- 4639 S Brandywine Dr
- 4230 S Mayberry Place
- 2528 S Krissy Ave
- 8989 E Escalante Rd
- 8764 E Almond St
- 4466 S Sunrise Bluff Way







