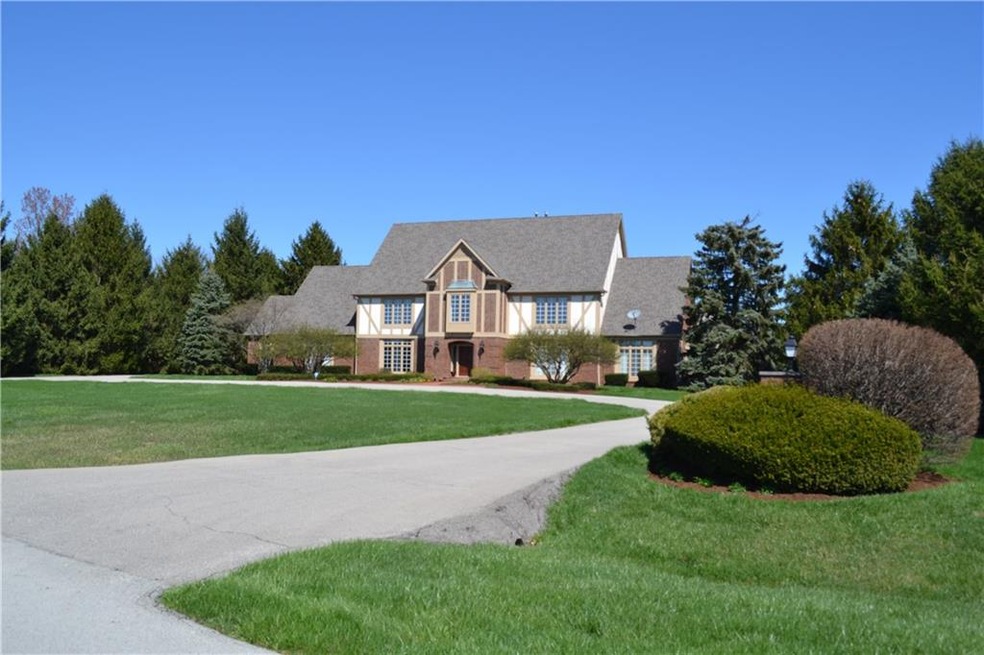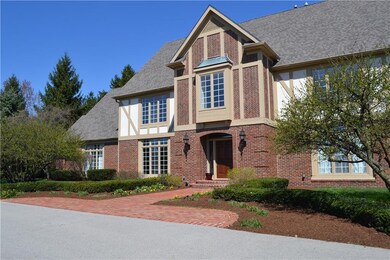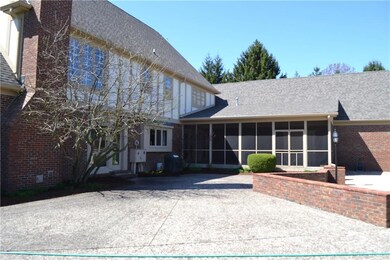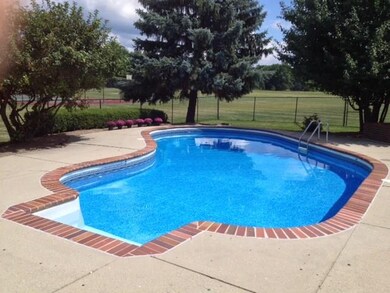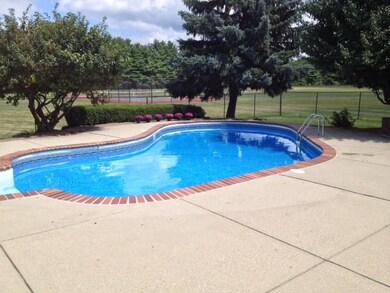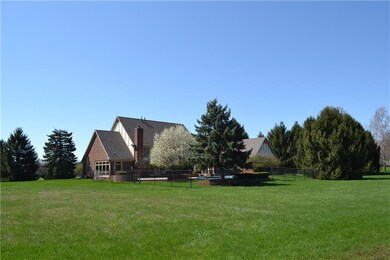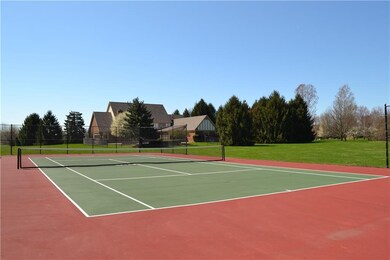
11120 Queens Way Cir Carmel, IN 46032
West Carmel NeighborhoodHighlights
- 5.6 Acre Lot
- Central Air
- Garage
- Creekside Middle School Rated A+
About This Home
As of March 20255BR HOME SITUATED ON 5.6 IMPRESSIVE ACRES IN A DESIRABLE WEST CARMEL LOCATION. EXPANSIVE FULLY FENCED EXPOSED AGG PATIO W/POOL, LARGE SCREENED PORCH, NEWLY RESURFACED TENNIS COURT AND SEPARATE PATIO W/BASKETBALL GOAL. SPACIOUS ROOMS, TWO-STORY ENTRY, EXTENSIVE MOLDINGS, OVERSIZED WINDOWS, MAIN LEVEL MASTER STE, 4BRS UP WITH WALK-IN CLOSETS & OWN BATHS. UNFIN LWR LVL. PRICED FOR COSMETIC UPDATES NEEDED. NEWER ROOF & CARPET.
Last Agent to Sell the Property
F.C. Tucker Company License #RB14008792 Listed on: 03/29/2016

Co-Listed By
Tanya Gould
Home Details
Home Type
- Single Family
Est. Annual Taxes
- $13,042
Year Built
- Built in 1983
Lot Details
- 5.6 Acre Lot
Parking
- Garage
Home Design
- Brick Exterior Construction
- Concrete Perimeter Foundation
Interior Spaces
- 2-Story Property
- Family Room with Fireplace
- Basement
Bedrooms and Bathrooms
- 5 Bedrooms
Utilities
- Central Air
- Heating System Uses Gas
- Natural Gas Connected
- Septic Tank
Community Details
- Queens Manor Subdivision
Listing and Financial Details
- Assessor Parcel Number 291303002003000018
Ownership History
Purchase Details
Home Financials for this Owner
Home Financials are based on the most recent Mortgage that was taken out on this home.Purchase Details
Home Financials for this Owner
Home Financials are based on the most recent Mortgage that was taken out on this home.Purchase Details
Purchase Details
Home Financials for this Owner
Home Financials are based on the most recent Mortgage that was taken out on this home.Similar Homes in the area
Home Values in the Area
Average Home Value in this Area
Purchase History
| Date | Type | Sale Price | Title Company |
|---|---|---|---|
| Warranty Deed | $2,900,000 | Chicago Title | |
| Warranty Deed | $1,099,000 | Drake Andrew R | |
| Contract Of Sale | -- | None Listed On Document | |
| Warranty Deed | -- | None Available |
Mortgage History
| Date | Status | Loan Amount | Loan Type |
|---|---|---|---|
| Previous Owner | $950,000 | New Conventional | |
| Previous Owner | $773,067 | Stand Alone Refi Refinance Of Original Loan | |
| Previous Owner | $279,000 | Unknown | |
| Previous Owner | $175,000 | Unknown |
Property History
| Date | Event | Price | Change | Sq Ft Price |
|---|---|---|---|---|
| 03/19/2025 03/19/25 | Sold | $2,900,000 | -1.7% | $400 / Sq Ft |
| 02/25/2025 02/25/25 | Pending | -- | -- | -- |
| 02/23/2025 02/23/25 | For Sale | $2,950,000 | +274.1% | $407 / Sq Ft |
| 06/30/2016 06/30/16 | Sold | $788,500 | 0.0% | $101 / Sq Ft |
| 05/02/2016 05/02/16 | Off Market | $788,500 | -- | -- |
| 05/01/2016 05/01/16 | Pending | -- | -- | -- |
| 03/29/2016 03/29/16 | For Sale | $819,900 | -- | $105 / Sq Ft |
Tax History Compared to Growth
Tax History
| Year | Tax Paid | Tax Assessment Tax Assessment Total Assessment is a certain percentage of the fair market value that is determined by local assessors to be the total taxable value of land and additions on the property. | Land | Improvement |
|---|---|---|---|---|
| 2024 | $12,338 | $931,100 | $371,500 | $559,600 |
| 2023 | $12,403 | $946,000 | $371,500 | $574,500 |
| 2022 | $12,129 | $891,500 | $398,000 | $493,500 |
| 2021 | $11,643 | $849,700 | $398,000 | $451,700 |
| 2020 | $11,644 | $849,700 | $398,000 | $451,700 |
| 2019 | $11,732 | $860,400 | $434,000 | $426,400 |
| 2018 | $10,405 | $758,400 | $434,000 | $324,400 |
| 2017 | $9,989 | $728,500 | $434,000 | $294,500 |
| 2016 | $10,654 | $909,000 | $434,000 | $475,000 |
| 2014 | $12,694 | $1,009,300 | $434,000 | $575,300 |
Agents Affiliated with this Home
-

Seller's Agent in 2025
Carrie Holle
Compass Indiana, LLC
(317) 339-2259
109 in this area
513 Total Sales
-
J
Buyer's Agent in 2025
Jonathon Kim
United Real Estate Indpls
(312) 536-6751
1 in this area
5 Total Sales
-

Seller's Agent in 2016
Bif Ward
F.C. Tucker Company
(317) 590-7871
134 in this area
478 Total Sales
-
T
Seller Co-Listing Agent in 2016
Tanya Gould
-

Buyer's Agent in 2016
Joel Vanags
Berkshire Hathaway Home
(317) 408-1298
29 in this area
150 Total Sales
Map
Source: MIBOR Broker Listing Cooperative®
MLS Number: MBR21406961
APN: 29-13-03-002-003.000-018
- 1430 W 116th St
- 458 Burlington Ln
- 10605 Winterwood
- 12167 Ams Run
- 1616 W 116th St
- 0 W Confidential St Unit MBR22053526
- 1720 Asherwood Ln
- 12022 Otto Ln
- 473 Hamlet Dr
- 1995 W 116th St
- 12001 Hoover Rd
- Quincy Plan at Skipper's Ridge - Summit
- Macalester Plan at Skipper's Ridge - Summit
- Lowry Plan at Skipper's Ridge - Summit
- Daytone Plan at Skipper's Ridge - Summit
- 10924 Thunderbird Dr
- 1853 Braeburn Dr
- 1089 Laurelwood
- 1616 Asherwood Ln
- 10554 Hyde Park
