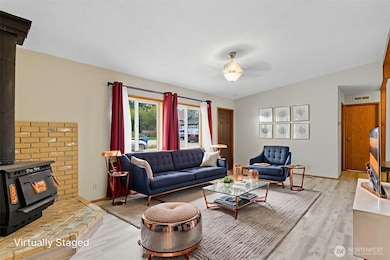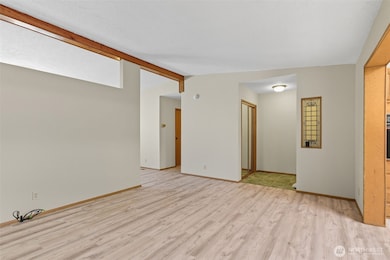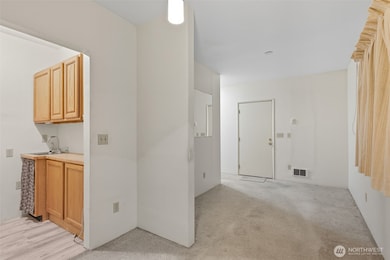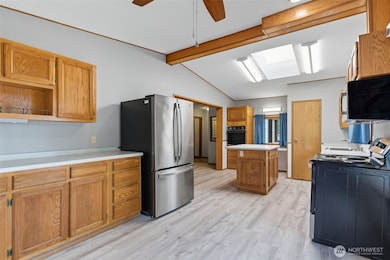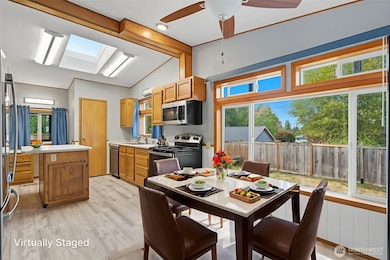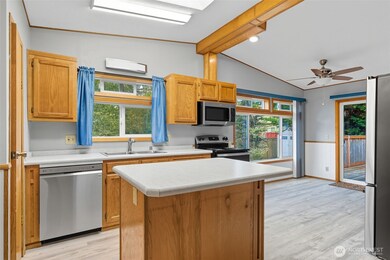11120 SE 234th Place Kent, WA 98031
Meridian NeighborhoodEstimated payment $4,391/month
Highlights
- Second Kitchen
- Deck
- No HOA
- Kentwood High School Rated A-
- 1 Fireplace
- Cul-De-Sac
About This Home
Welcome to East Hill! Spacious and well-maintained 5-bed, 4.25-bath home located in a quiet cul-de-sac, offering both privacy and convenience. Just minutes from parks, shopping, cafes and major stores, this versatile property is perfect for multigenerational living or investment. Features include two full kitchens, multiple living areas, a large 3-car garage, and a fully fenced backyard—ideal for entertaining or relaxing. Recent updates include a newer roof and new siding, adding value and peace of mind. With a flexible layout, this home is move-in ready with plenty of potential to make it your own. Home comes with 2 ADU units. A rare opportunity with SR6 Zoning, in a desirable location!
Source: Northwest Multiple Listing Service (NWMLS)
MLS#: 2449304
Property Details
Home Type
- Mobile/Manufactured
Est. Annual Taxes
- $6,739
Year Built
- Built in 1986
Lot Details
- 0.27 Acre Lot
- Cul-De-Sac
- South Facing Home
- Property is Fully Fenced
- Level Lot
- Property is in good condition
Parking
- 3 Car Attached Garage
- Driveway
Home Design
- Composition Roof
- Cement Board or Planked
- Tie Down
Interior Spaces
- 3,316 Sq Ft Home
- 1-Story Property
- 1 Fireplace
Kitchen
- Second Kitchen
- Microwave
- Dishwasher
Flooring
- Carpet
- Laminate
- Vinyl
Bedrooms and Bathrooms
- Bathroom on Main Level
Laundry
- Dryer
- Washer
Additional Homes
- Number of ADU Units: 2
- ADU includes 1 Bedroom and 1 Bathroom
Utilities
- Forced Air Heating System
- Heating System Mounted To A Wall or Window
- Water Heater
Additional Features
- Deck
- Manufactured Home With Land
Community Details
- No Home Owners Association
- Sp 89 6 Condos
- East Hill Subdivision
Listing and Financial Details
- Down Payment Assistance Available
- Visit Down Payment Resource Website
- Assessor Parcel Number 1722059022
Map
Home Values in the Area
Average Home Value in this Area
Property History
| Date | Event | Price | List to Sale | Price per Sq Ft |
|---|---|---|---|---|
| 10/28/2025 10/28/25 | For Sale | $725,000 | -- | $219 / Sq Ft |
Source: Northwest Multiple Listing Service (NWMLS)
MLS Number: 2449304
- 23601 112th Ave SE Unit A103
- 23605 112th Ave SE Unit B204
- 23213 112th Place SE
- 23625 112th Ave SE Unit G201
- 23341 115th Place SE
- 22901 114th Way SE
- 22902 112th Place SE
- 23202 115th Ave SE
- 23827 115th Place SE
- 19528 116th Place SE Unit 8
- 10921 SE 227th Place
- 22620 109th Place SE
- 22942 105th Ave SE
- 11143 SE 226th St
- 22815 117th Place SE
- 22603 112th Ave SE
- 10831 SE 226th St
- 10715 SE 242nd St Unit B1
- 11316 SE 226th St
- 11427 SE 226th St
- 23913 111th Place SE
- 24028 SE 110th Place
- 10105 SE 236th St
- 22440 Benson Rd SE
- 22421 100th Ave SE
- 10209 SE 248th St
- 24909 104th Ave SE Unit 202
- 10615 SE 250th Place
- 24910 103rd Ave SE
- 25220 109th Place SE
- 24802 99th Place S
- 9803 S 248th St
- 22804 90th Way S
- 9229 S 244th St
- 9626 S 252nd St
- 10820 SE 211th Place
- 11101 SE 208th St
- 22416 88th Ave S
- 10433 SE Kent Kangley Rd
- 11020 SE Kent Kangley Rd

